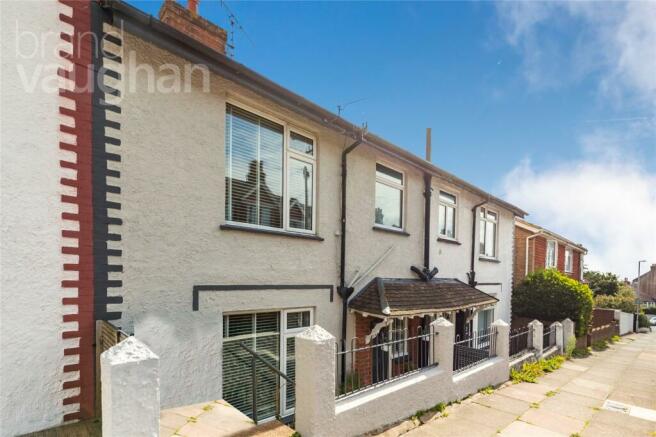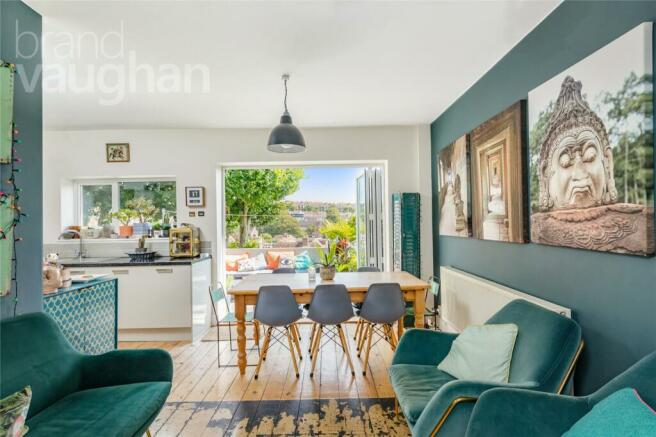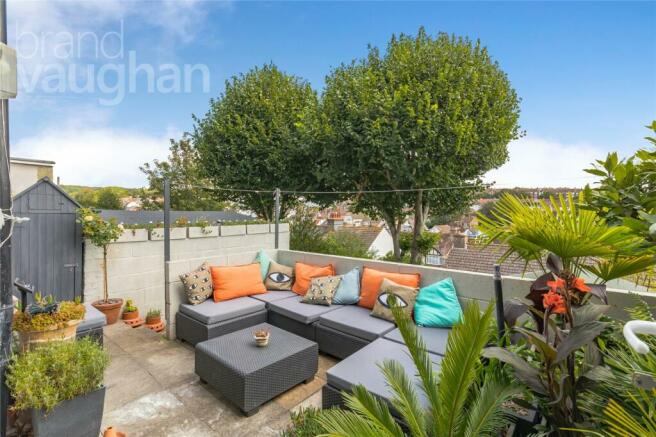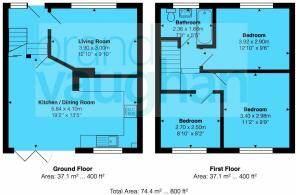3 bedroom terraced house for sale
Stanmer Park Road, Brighton, East Sussex, BN1

- PROPERTY TYPE
Terraced
- BEDROOMS
3
- BATHROOMS
1
- SIZE
800 sq ft
74 sq m
- TENUREDescribes how you own a property. There are different types of tenure - freehold, leasehold, and commonhold.Read more about tenure in our glossary page.
Freehold
Key features
- Style Edwardian terraced house 1910
- Type 3 double bedrooms, bathroom, living room, kitchen/diner, attic
- Area Hollingdean
- Floor Area 800 sq.ft.
- Outside Space Beautifully landscaped east garden open to south with broad tiers two with timber cabins, one facing east the other south.
- Parking Free on street!
- Council Tax Band C
Description
INTERNAL VIEWINGS AVAILABLE ON REQUEST.
In a great area 3 minutes’ walk from Fiveways Village, given a top spot in The Sunday Times Best Places to Live Guide, this stylish three bedroom Edwardian house with open views at the back for uninterrupted sunshine, an unusually large, landscaped garden and free parking has family friendly Hollingbury and Blaker’s Parks nearby, good primary and senior schools within 5 minutes by car, and direct trains to Gatwick and London from Preston Park Station 7 minutes by cab. Inside, spacious split levels embrace a contemporary lifestyle and offer options if you work from home, and you can enjoy a roaring fire in the elegant living room. At the back, a beautiful family room/kitchen/diner offers sophisticated open plan living and folds open to a broad terrace for entertaining, and a sun-drenched oasis beneath has tiered ‘rooms’ to explore – one with a south facing summerhouse and area for informal, al fresco catch ups. Upstairs all three bedrooms are quiet, comfortable doubles with the contemporary bathroom and elegant principal on the top level together, so it feels like a private suite!
In a quiet enclave of attractive historic terraces surrounded by green spaces which also host events during our legendary festivals, homes here do not come onto the market often- and sell fast as professionals, families and international investors are beginning to realise that this area delivers spacious houses, large gardens and free parking with swift access to the city centre: Ditchling Road, just around the corner, takes you to the historic heart of Brighton and its beaches or to the National Park, whilst Lewes Road at the bottom of the hill delivers you to the city centre, universities or caost along the A27 or to the A23 for the motorway.
In brief:
Style Edwardian terraced house 1910
Type 3 double bedrooms, bathroom, living room, kitchen/diner, attic
Area Hollingdean
Floor Area 800 sq.ft,
Outside Space Beautifully landscaped east garden open to south with broad tiers two with timber cabins, one facing east the other south.
Parking Free on street!
Council Tax Band C
Why you’ll like it:
Quiet but convenient with plentiful free street parking and bus routes giving older children independence, this is a popular area within our famous coastal city surrounded by green spaces but with easy access to the city. Set down and back from the road with a discreet covered space for bikes, this Edwardian house has plenty of charm from the kerb and generous windows already have energy efficient windows in place.
Inside a light touch with an artistic eye has created a delightful, family friendly home with stylish colour choice and wooden floors throughout, and this sensitive design approach begins in the inviting lobby where wood underfoot and a glimpse of the open views through to the garden invites company. Quiet and comfortable, the living room has plenty of space in which to work, rest or play where guests can relax in front of an open fire, and there’s an easy flow down to the fabulous, open plan family dining room and kitchen - with great views.
Full of sunshine, this creative space is all about enjoying friends and family with ample space for sofas and a large table - and a deep, under stair cupboard keeps the room tidy. Running across the whole of the back of the building, you can dine in complete seclusion and admire leafy views framed by a bank of bi-folding doors which fold away to the sun terrace and the garden, and underfoot, a unique ‘rug’ was made by the owner from newspapers found beneath the carpet before she stripped the floorboards back to their former glory.
Practical for every day but also great for parties, the kitchen is a classic which won’t date, and it is tucked safely away from the in/out flow behind a sociable breakfast bar. Thoughtfully planned with ample storage and practical working surfaces, the layout flows well with everything to hand from the electric grill and oven. There is plenty of space for a fridge freezer, and good to go, both a dishwasher and a washing machine are integrated for you.
Outside is a private paradise on an open hillside which faces east but is open to the south, so it catches the sun for most of the day. Level with the house, the paved sun terrace is large enough for entertaining in style and could easily be made child and pet secure by adding a gate at the top of the broad, shallow steps to the lower tier where vegetable and fruit planters and a shed could stay, subject to circumstance and negotiation. A secret retreat with space for private meals or a glass of something chilled when children or guests have retired for the night, the third tier is big and bright with a south facing summerhouse (which the vendor is willing to discuss), a seaside influence in the pebbles and the plants were chosen for all year interest.
Returning inside, upstairs, two spacious double bedrooms are quiet with plenty of character and space of their own and both have glorious views which sweep over lower distant rooftops from Hollingbury woods to the Grandstand at Race Hill, so they are not overlooked. At the top, the principal bedroom is a tranquil refuge in which to unwind, decorated in the heritage hues of Farrow & Ball. A generous double it is raised from the other two bedrooms, so feels very private and next door to a stylish bathroom with a shower attachment and a rainfall head shower at one end and a warming rail for towels at the other, it feels like a bedroom with a chic en-suite!
Agent Says:
“Ideal for professionals and/or a growing family close to schools, parks, the city and the station, houses in these tranquil terraces close to Fiveways, good schools and a choice of parks sell fast. This light and spacious home is ready to move into with a large, sociable garden which gets the sun for most of the day.”
Owner’s secret:
“We have shared many celebrations both inside and out, and family life is made easy with parks, good schools and shops all within easy reach. Inside, we have tried to keep the rooms simple but stylish, and we love the way the house opens to the fresh air in summer with plenty of sunny space outside to enjoy but then becomes warm and cosy in winter. The street is quiet and friendly, and the area is a great place to live with a real community, al fresco cafés and independent shops including a bakers and butchers, our neighbours are lovely, and the house has occasionally provided a B&B income as it’s so easy to get into the city centre and the sea.”
Where it is:
Shops: Fiveways 3 mins walk, 1 by car
Train Station: Preston Park Station 7 mins drive, 25-30 on foot, London Road 4 mins drive, 15 on foot
Seafront or Park: Blakers Park 5-6 mins on foot, Preston Park 4 mins by car, sea about 10
Closest schools:
Primary: Hertford Infant School, Downs Junior, Downs Infant
Secondary: Varndean, Dorothy Stringer
Sixth Form: Varndean 6th Form, BHASVIC, Newman 6th Form College, BIMM
Private: Brighton College, Brighton & Hove High, Lancing
Ideal for those needing access to the airports and London as the station is a 7 minute drive, Hollingdean has always been a favourite destination for locals who want easy parking, quiet nights and big gardens in an area only minutes from country walks, the seafront, a golf course and a choice of three parks, all with playgrounds and cafes full of families. There are local shops to pop into around the corner from this Edwardian beauty and Fiveways’ cafés, bakers and independent stores are just a 3 minute walk so you can enjoy the facilities of an area given a top spot in the Sunday Times Best Places to Live guide without paying a premium! The international restaurants of central Brighton and the vibrant al fresco lifestyle of the North Laine are just a short drive and the whole of our intercontinental coastal resort is easy to reach with regular buses on both Ditchling and Lewes Road which take you out of the city to the universities and National Park, or to the sea and central Brighton with its station and direct trains to Gatwick and Brighton.
Brochures
Particulars- COUNCIL TAXA payment made to your local authority in order to pay for local services like schools, libraries, and refuse collection. The amount you pay depends on the value of the property.Read more about council Tax in our glossary page.
- Band: C
- PARKINGDetails of how and where vehicles can be parked, and any associated costs.Read more about parking in our glossary page.
- Yes
- GARDENA property has access to an outdoor space, which could be private or shared.
- Yes
- ACCESSIBILITYHow a property has been adapted to meet the needs of vulnerable or disabled individuals.Read more about accessibility in our glossary page.
- Ask agent
Stanmer Park Road, Brighton, East Sussex, BN1
Add an important place to see how long it'd take to get there from our property listings.
__mins driving to your place
Get an instant, personalised result:
- Show sellers you’re serious
- Secure viewings faster with agents
- No impact on your credit score
Your mortgage
Notes
Staying secure when looking for property
Ensure you're up to date with our latest advice on how to avoid fraud or scams when looking for property online.
Visit our security centre to find out moreDisclaimer - Property reference BVP230283. The information displayed about this property comprises a property advertisement. Rightmove.co.uk makes no warranty as to the accuracy or completeness of the advertisement or any linked or associated information, and Rightmove has no control over the content. This property advertisement does not constitute property particulars. The information is provided and maintained by Brand Vaughan, Preston Park. Please contact the selling agent or developer directly to obtain any information which may be available under the terms of The Energy Performance of Buildings (Certificates and Inspections) (England and Wales) Regulations 2007 or the Home Report if in relation to a residential property in Scotland.
*This is the average speed from the provider with the fastest broadband package available at this postcode. The average speed displayed is based on the download speeds of at least 50% of customers at peak time (8pm to 10pm). Fibre/cable services at the postcode are subject to availability and may differ between properties within a postcode. Speeds can be affected by a range of technical and environmental factors. The speed at the property may be lower than that listed above. You can check the estimated speed and confirm availability to a property prior to purchasing on the broadband provider's website. Providers may increase charges. The information is provided and maintained by Decision Technologies Limited. **This is indicative only and based on a 2-person household with multiple devices and simultaneous usage. Broadband performance is affected by multiple factors including number of occupants and devices, simultaneous usage, router range etc. For more information speak to your broadband provider.
Map data ©OpenStreetMap contributors.




