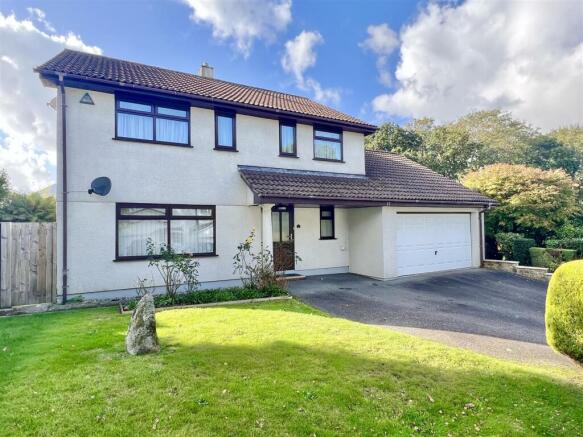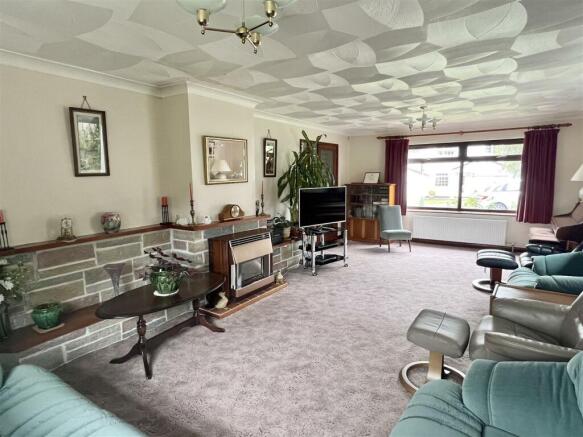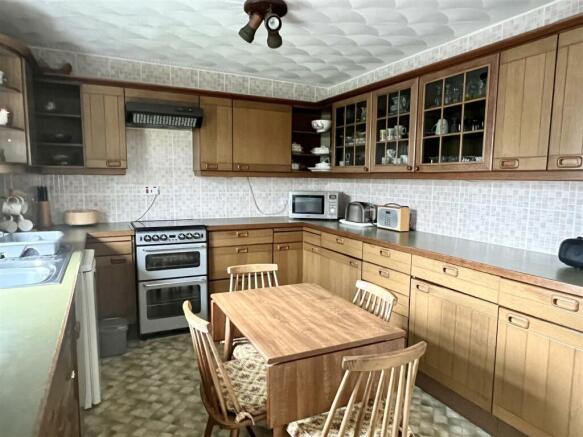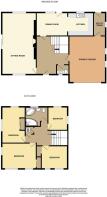Kent Avenue, Carlyon Bay, St. Austell

- PROPERTY TYPE
Detached
- BEDROOMS
4
- BATHROOMS
2
- SIZE
Ask agent
- TENUREDescribes how you own a property. There are different types of tenure - freehold, leasehold, and commonhold.Read more about tenure in our glossary page.
Freehold
Key features
- No Chain
- Coastal Location
- Schools Nearby
- Beaches Not Far
- Golf Course Within Easy Reach
- Spacious Accommdation
- Large Double Garage
- Mains Services
- Cul De Sac Position
Description
Viewing is highly recommended to appreciate its size, position and potential. EPC - D
Location - Situated in the popular coastal location of Carlyon Bay which offers a range of amenities including a championship golf course, the renowned Edie's restaurant and a 4* hotel with two restaurants, Indian and Chinese restaurants. Charlestown is a popular Georgian harbour side village, which can be accessed from a coastal footpath opposite the property, and is situated around a picturesque inner and outer harbour with pebble beach, some two miles from St Austell town centre. The harbour currently houses some fishing boats and several tall ships, and has been the back drop of several feature films and TV series, largely due to its picturesque natural and unspoilt coastline surrounds. Charlestown has guest houses, with excellent restaurants, and a selection of public houses.
Directions - Head out to Carlyon Bay going past Charlestown Primary School on your left hand side, heading down towards the beach, go past the turning on your right and Chatsworth Way. Head down past the AJ's Coffee shop and Wine Bar taking the next right into Kent Avenue. The property will be immediately on the right, a board will be erected for convenience.
Accommodation - All measurements are approximate, show maximum room dimensions and do not allow for clearance due to limited headroom.
A pillared covered front entrance with outside lighting. Part obscure double glazed door with side panel leading through into impressive welcoming hallway.
Hallway finished with carpeted flooring, wall mounted radiator. Doors to all downstairs living accommodation and door into integral double garage. Carpeted turning staircase to the first floor.
Lounge - 4.34 x 7.76 (14'2" x 25'5") - Part obscure glazed panel door with coloured brick panel to the side, opens through into the impressive lounge, with a great deal of natural light from two double glazed windows, one to the front and one to the rear with further double glazed sliding doors to the side. All with pull back vertical blinds. Radiator. Focal point of brick fireplace with surround and display, currently occupying a coal effect gas fire set onto a raised hearth.
Kitchen/Diner - 2.92 x 3.90 (dining) 3.18 x 3.02 (kitchen) (9'6" - Matching carpeted flooring from the hallway leads through, wall mounted radiator. Double glazed window with pull back vertical blinds and part obscure glazed panel door with integrated cat flap leading to the rear. Wide open arch though into kitchen. The kitchen comprises a range of wood fronted wall and base units complimented with coloured laminated work surface with wood edge beading and mosaic pattern tiled splashback. Under unit lighting. Free standing and insert spaces for white good appliances. One and half bowl stainless steel sink with drainer and double glazed window above.
Cloakroom/Wc - Finished with a part tile wall surround and tile effect laminate floor covering. Low level WC with hidden cistern. Vanity storage beneath the basin with mixer tap.
Integrated Garage - 4.85 x 5.84 (15'10" x 19'1") - With electric up and over door. This large spacious double garage offers both power and light. Two windows to the side and door into utility.
Utility - 3.01 x 1.58 (9'10" x 5'2") - With double glazed window to side and obscure double glazed door to rear. Space and plumbing for white good appliances. Electric fuse box.
Turning staircase to the first floor landing with doors to all upstairs bedrooms, family bathroom and two doors into large airing cupboard with slatted shelving and housing the boiler.
Bedroom - 2.31 x 2.92 (7'6" x 9'6") - Two double glazed windows, one to the side and one to the rear. One with radiator beneath. Access to the loft.
Family Bathroom - 2.42 x 2.88 (7'11" x 9'5") - Large family bathroom comprising low level WC, hand basin, corner bath and curved glazed doors into separate shower cubicle. A fully tiled wall surround. The tiles continue at half wall level behind the bath, basin and WC. High level obscure double glazed window. Finished with strip wood effect laminate flooring. Radiator. Shaver socket.
Bedroom - 2.99 x 4.57 (9'9" x 14'11") - Benefitting from floor to ceiling in-built wardrobes, two double glazed windows, one with radiator beneath.
Bedroom - 3.09 x 4.23 (10'1" x 13'10") - Situated to the front side. Three double glazed windows, one with radiator beneath. Also benefitting from sliding doors into in-built wardrobe storage.
Bedroom - 2.32 x 3.24 (7'7" x 10'7") - Also located to the front. Also benefitting from sliding doors into in-built recessed storage. Two double glazed windows to the front, one with radiator beneath.
Outside - To the front an expanse of open lawn with shrubbery and wide open tarmac driveway providing parking for numerous vehicles. Low level picket fencing with pathway with mature border. This leads around to the rear which can also be accessed from the dining and kitchen area.
The rear garden enjoys sun throughout the day and into the evening. All enclosed by strip wood fence panelling and high latch gate giving access to the rear. Greenhouse, timber shed and raised borders with pathway which continues around to hardstanding patio area which can also be accessed from the lounge. High fencing and timber latch gate back to the front.
Council Tax Band - E -
Brochures
Kent Avenue, Carlyon Bay, St. Austell- COUNCIL TAXA payment made to your local authority in order to pay for local services like schools, libraries, and refuse collection. The amount you pay depends on the value of the property.Read more about council Tax in our glossary page.
- Band: E
- PARKINGDetails of how and where vehicles can be parked, and any associated costs.Read more about parking in our glossary page.
- Yes
- GARDENA property has access to an outdoor space, which could be private or shared.
- Yes
- ACCESSIBILITYHow a property has been adapted to meet the needs of vulnerable or disabled individuals.Read more about accessibility in our glossary page.
- Level access
Kent Avenue, Carlyon Bay, St. Austell
Add your favourite places to see how long it takes you to get there.
__mins driving to your place
About May Whetter & Grose, St Austell
Bayview House, St Austell Enterprise Park, Treverbyn Road, Carclaze, PL25 4EJ



Your mortgage
Notes
Staying secure when looking for property
Ensure you're up to date with our latest advice on how to avoid fraud or scams when looking for property online.
Visit our security centre to find out moreDisclaimer - Property reference 33421635. The information displayed about this property comprises a property advertisement. Rightmove.co.uk makes no warranty as to the accuracy or completeness of the advertisement or any linked or associated information, and Rightmove has no control over the content. This property advertisement does not constitute property particulars. The information is provided and maintained by May Whetter & Grose, St Austell. Please contact the selling agent or developer directly to obtain any information which may be available under the terms of The Energy Performance of Buildings (Certificates and Inspections) (England and Wales) Regulations 2007 or the Home Report if in relation to a residential property in Scotland.
*This is the average speed from the provider with the fastest broadband package available at this postcode. The average speed displayed is based on the download speeds of at least 50% of customers at peak time (8pm to 10pm). Fibre/cable services at the postcode are subject to availability and may differ between properties within a postcode. Speeds can be affected by a range of technical and environmental factors. The speed at the property may be lower than that listed above. You can check the estimated speed and confirm availability to a property prior to purchasing on the broadband provider's website. Providers may increase charges. The information is provided and maintained by Decision Technologies Limited. **This is indicative only and based on a 2-person household with multiple devices and simultaneous usage. Broadband performance is affected by multiple factors including number of occupants and devices, simultaneous usage, router range etc. For more information speak to your broadband provider.
Map data ©OpenStreetMap contributors.




