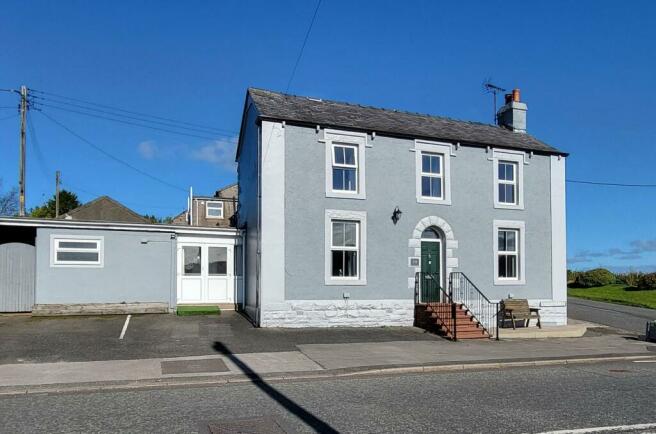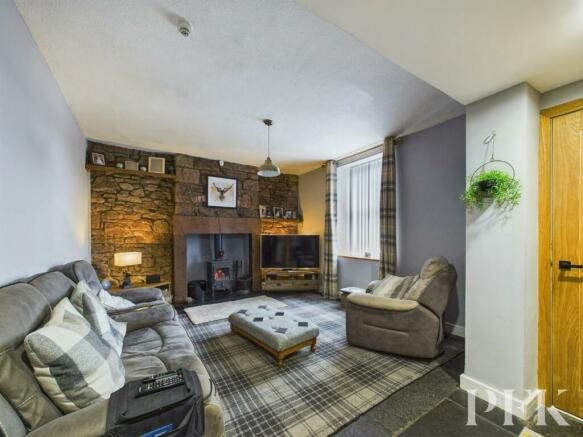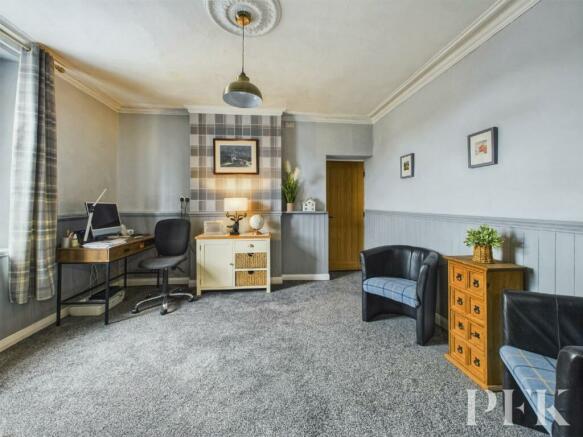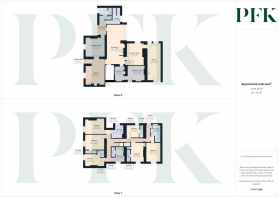
Rowrah Road, Rowrah, Frizington, CA26

- PROPERTY TYPE
Detached
- BEDROOMS
7
- BATHROOMS
7
- SIZE
Ask agent
- TENUREDescribes how you own a property. There are different types of tenure - freehold, leasehold, and commonhold.Read more about tenure in our glossary page.
Freehold
Key features
- 7 bed, 7 bath detached house
- Former bed & breakfast
- Versatile accommodation
- Scope to create s/c annexe (STPP)
- Potential for luxury holiday accommodation
- Close to Ennerdale valley with stunning countryside views
- Parking & courtyard garden
- Council Tax: Band B
- Tenure: freehold
- EPC rating D
Description
This impressive 7 bed, 7 bathroom detached property in Rowrah, located on the edge of the stunning Ennerdale Valley, offers a unique blend of versatility and potential. Formerly a pub and bed & breakfast, the property has been transformed into a spacious family home while retaining the flexibility for a variety of uses.
The ground floor features four generous reception rooms in addition to a large dining kitchen. One of the reception rooms, currently the dining room, has access to a separate porch area at the front and 2 further rooms (formerly pub toilets), this area is ideal for conversion, and could be perfect for use as a holiday let, accommodation for a dependent relative, or additional family space. There is also a further store room and workshop offering further potential on this level. The first floor boasts seven ensuite bedrooms, each offering breathtaking views of the surrounding landscape from nearly every window. Externally, there is offroad parking to the front for several cars, in addition to a large courtyard garden to the rear.
This abundance of space and privacy makes the property well suited for a large family, multigenerational living or those looking to host guests. The adaptable layout allows for a seamless transition between a permanent residence or re-establishing a boutique bed and breakfast or luxurious holiday accommodation, with its proximity to the Ennerdale Valley and the convenience of neighbouring towns and amenities likely to enhance its appeal if utilised in this way.
Whether used as a family home or an investment opportunity, the property's size, layout, and location make it a truly versatile and attractive opportunity. Viewing is strongly encouraged.
Rowrah is a quiet, semi rural village located equidistant to the towns of Cockermouth, Workington and Whitehaven, all offering a comprehensive range of amenities. The location is perfect for commuting to and from the areas major local employment centres, and is situated just a short drive to Ennerdale and the west Cumbrian fells.
Mains gas, electricity, water & drainage. Gas fired central heating and double glazing installed throughout. Please note: The mention of any appliances/services within these particulars does not imply that they are in full and efficient working order.
The property can be located using the postcode CA26 3XJ or What3words///landed.presenter.pies
Entrance Porch
0.99m x 1.09m (3' 3" x 3' 7") Accessed via composite front door. With oak door leading into the lounge.
Lounge
3.93m x 5.27m (12' 11" x 17' 3") An attractive front aspect reception room with multifuel stove set in a sandstone surround with tiled hearth and feature exposed stonework to one wall. Original slabbed flooring, radiator, oak door giving access to the inner hallway and double oak doors leading into reception room 2.
Reception Room 2
4.03m x 4.07m (13' 3" x 13' 4") Attractive front aspect reception room enjoying views towards the Lakeland fells. Decorative coving, dado rail and ceiling rose, part wood panelled walls, radiator and door into the side lobby.
Inner Hallway
With doors giving access into a large storage cupboard, store room and workshop, understairs storage cupboard and giving open access into reception room 3, with a step up leading into reception room 4.
Store Room
2.23m x 2.87m (7' 4" x 9' 5") Currently utilised for storage purposes, with wall mounted shelving and door into the workshop.
Workshop
3.62m x 2.96m (11' 11" x 9' 9") The former cellar for the property, this room benefits from power, lighting, wall mounted shelving and an exterior door leading out to the side.
Reception Room 3
3.65m x 8.17m (12' 0" x 26' 10") A generous room currently utilised as a dining room. With decorative coving and dado rail, radiator, obscured rear aspect window and door into the side lobby.
Side Lobby
1.47m x 3.05m (4' 10" x 10' 0") With radiator and part glazed, UPVC double doors to the front. This area, if utilised with the third reception room and the former ladies and gents WCs which can also be accessed from this space, would be ideal for conversion to a self contained annexe for a dependent relative or even a small airbnb.
Cloakrooms/WCs
WC 1 - (1.82m x 2.42m (6' 0" x 7' 11")
WC 2 - (1.63m x 1.77m (5' 4" x 5' 10")
Reception Room 4
3.59m x 4.57m (11' 9" x 15' 0") With stairs to the first floor, rear aspect window overlooking the courtyard garden area and door into the dining kitchen.
Dining Kitchen
2.86m x 7.74m (9' 5" x 25' 5") A spacious kitchen, fitted with a range of matching wall and base units with complementary work surfacing, incorporating stainless steel sink and drainer unit with mixer tap. Plumbing for under counter washing machine and tumble dryer, space for freestanding cooker with extractor hood over, and space for large fridge freezer and small table and chairs. Part obscured glazed UPVC door out to the side with rear aspect window and a further part glazed UPVC door out to the courtyard garden to the rear.
Landing
A generous landing with large storage cupboard, loft access hatch, radiator and doors leading to the first floor rooms.
Bedroom 1
4.03m x 2.57m (13' 3" x 8' 5") A front aspect double bedroom with decorative coving, radiator and door to the ensuite.
Ensuite Shower Room - (1.46m x 1.48m (4' 9" x 4' 10") Fitted with a three piece suite comprising wash hand basin, close coupled WC and corner tiled shower cubicle with mains shower.
Bedroom 2
1.64m x 3.14m (5' 5" x 10' 4") A front aspect room enjoying open countryside views and currently utilised as a hobby room. With radiator and door to ensuite.
Ensuite Shower Room - (0.89m x 3.14m (2' 11" x 10' 4") Fitted with a three piece suite comprising low level WC, wash hand basin and shower cubicle with mains shower.
Bedroom 3
4.01m x 3.09m (13' 2" x 10' 2") A front aspect double bedroom with radiator and door to ensuite.
Ensuite Shower Room - (2.44m x 0.76m (8' 0" x 2' 6") Fitted with a three piece suite comprising low level WC, wash hand basin and shower cubicle with mains shower.
Bedroom 4
4.02m x 2.86m (13' 2" x 9' 5") A front aspect double bedroom with storage cupboard, radiator and door to ensuite.
Ensuite Shower Room - (2.6m x 2.8m (8' 6" x 9' 2") Fitted with a three piece suite comprising close coupled WC, wash hand basin and large shower cubicle with mains shower, obscured window.
Bedroom 5
2.56m x 2.6m (8' 5" x 8' 6") A rear aspect bedroom with radiator and door to WC.
Ensuite Shower Room - (0.79m x 1.81m (2' 7" x 5' 11") Fitted with a three piece suite comprising wash hand basin, low level WC and shower cubicle with mains shower.
Bedroom 6
(8' 4" x 12' 10") With window enjoying open countryside views, radiator and door to ensuite.
Ensuite Shower Room - (0.76m x 2.69m (2' 6" x 8' 10") Fitted with a three piece suite comprising low level WC, wash hand basin and shower cubicle with mains shower.
Inner Landing
A door from the main landing leads to an inner landing with UPVC door, the fire escape for the upper floor which leads back down to the courtyard.
Bedroom 7 - Principal Bedroom
3.1m x 4.05m (10' 2" x 13' 3") A side aspect double bedroom with radiator and door to ensuite.
Ensuite Bathroom - (2.08m x 3.47m (6' 10" x 11' 5") Fitted with a four piece suite comprising close coupled WC, wash hand basin, panelled bath and PVC panelled shower cubicle with mains shower, part panelled walls and radiator.
Gardens and Parking
There is offroad parking directly to the front of the property for several cars with a gate to the side leading into the courtyard garden to the rear. The courtyard is mainly paved for ease of maintenance and also benefits from a useful storage shed.
Tenure & EPC
The tenure is freehold.
The EPC rating is D.
Brochures
Brochure 1- COUNCIL TAXA payment made to your local authority in order to pay for local services like schools, libraries, and refuse collection. The amount you pay depends on the value of the property.Read more about council Tax in our glossary page.
- Band: F
- PARKINGDetails of how and where vehicles can be parked, and any associated costs.Read more about parking in our glossary page.
- Yes
- GARDENA property has access to an outdoor space, which could be private or shared.
- Yes
- ACCESSIBILITYHow a property has been adapted to meet the needs of vulnerable or disabled individuals.Read more about accessibility in our glossary page.
- Ask agent
Rowrah Road, Rowrah, Frizington, CA26
Add your favourite places to see how long it takes you to get there.
__mins driving to your place
PFK's aim is to make the sale and rental process as simple as possible while assisting our customers along their journey. We operate from local high street offices, over a 6 day week allowing our customers to liaise with us by whichever medium suits them. Our teams consist of local people, who have experience in their field. We
endeavour
to always put the customer first which is why customers return to us time and time again.
Your mortgage
Notes
Staying secure when looking for property
Ensure you're up to date with our latest advice on how to avoid fraud or scams when looking for property online.
Visit our security centre to find out moreDisclaimer - Property reference 28218444. The information displayed about this property comprises a property advertisement. Rightmove.co.uk makes no warranty as to the accuracy or completeness of the advertisement or any linked or associated information, and Rightmove has no control over the content. This property advertisement does not constitute property particulars. The information is provided and maintained by PFK, Cockermouth. Please contact the selling agent or developer directly to obtain any information which may be available under the terms of The Energy Performance of Buildings (Certificates and Inspections) (England and Wales) Regulations 2007 or the Home Report if in relation to a residential property in Scotland.
*This is the average speed from the provider with the fastest broadband package available at this postcode. The average speed displayed is based on the download speeds of at least 50% of customers at peak time (8pm to 10pm). Fibre/cable services at the postcode are subject to availability and may differ between properties within a postcode. Speeds can be affected by a range of technical and environmental factors. The speed at the property may be lower than that listed above. You can check the estimated speed and confirm availability to a property prior to purchasing on the broadband provider's website. Providers may increase charges. The information is provided and maintained by Decision Technologies Limited. **This is indicative only and based on a 2-person household with multiple devices and simultaneous usage. Broadband performance is affected by multiple factors including number of occupants and devices, simultaneous usage, router range etc. For more information speak to your broadband provider.
Map data ©OpenStreetMap contributors.





