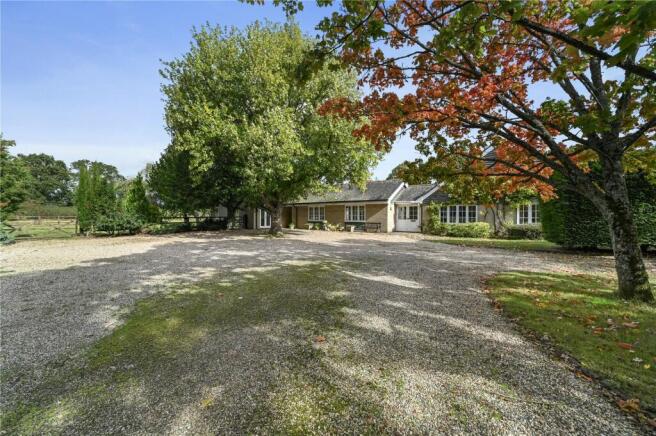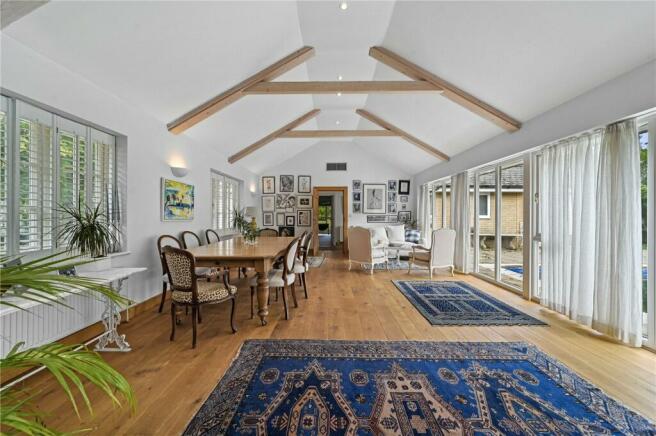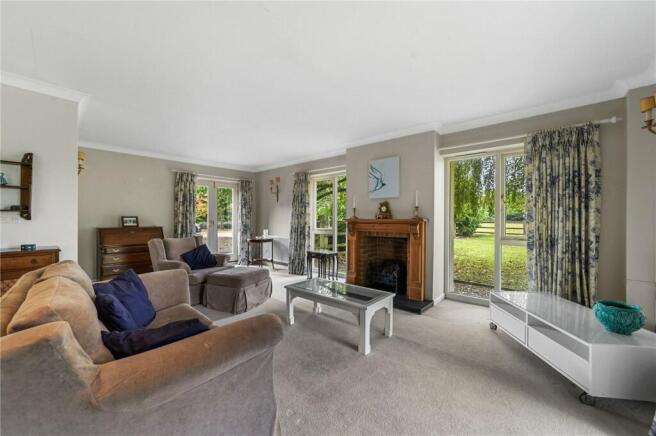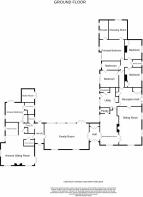
Crown Lane North, Ardleigh, Colchester, Essex, CO7

- PROPERTY TYPE
Bungalow
- BEDROOMS
5
- BATHROOMS
3
- SIZE
3,724 sq ft
346 sq m
- TENUREDescribes how you own a property. There are different types of tenure - freehold, leasehold, and commonhold.Read more about tenure in our glossary page.
Freehold
Key features
- Outstanding property on 0.9 acres (STS)
- Detached bungalow
- Large, extended accommodation
- Principal suite and 3 further bedrooms
- One bedroom annexe
- Outdoor swimming pool
- Games room
Description
This outstanding detached bungalow, and its attached self-contained annexe, offers an expansive layout that effortlessly combines comfort and space, ideal for those with larger families, or perhaps looking for multi-generational living.
The property is approached via a gravel driveway, which sets the property back from the road and provides ample off-parking.
Once inside, the entrance hall provides a place in which to greet guests before moving through to the main living accommodation. The property boasts a spacious sitting room, perfect for relaxation and entertaining, with large windows offering lovely views of the outside.
Adjacent to the sitting room, the kitchen and breakfast area provide a seamless flow for modern living. The kitchen, designed with clean lines and ample workspace, features contemporary fixtures and fittings, making it not only practical but aesthetically pleasing. The breakfast area is bright, with views extending to the garden, ensuring a sense of connection with the outdoors while enjoying a morning coffee. The addition of a utility room keeps all laundry paraphernalia out of the way of the general household.
The expansive family room forms a central hub, seamlessly connecting the main house to the annexe. Bathed in natural light from floor-to-ceiling windows and doors, this versatile space is ideal for hosting gatherings or enjoying quiet moments, with its impressive, vaulted ceilings and striking beams adding a sense of grandeur and warmth. Large glass doors open directly onto the swimming pool area, creating a harmonious flow between indoor and outdoor living.
The property offers generously proportioned bedrooms, each thoughtfully designed to capture the abundant natural light. The principal bedroom serves as a tranquil sanctuary, with direct access to the garden, and features its own dressing room and ensuite bathroom for ultimate privacy and convenience.
The remaining bedrooms offer flexible accommodation, albeit for use as bedrooms or perhaps a study / playroom. These bedrooms share use of the family bathroom and shower room.
Set on a generous plot of approximately 0.9 acres (STS), this property offers a stunning balance of manicured grassland and mature trees, creating a serene and private environment. The expansive grounds feature an outdoor swimming pool, perfect for enjoying warm summer days, while the surrounding patio provides ample space for entertaining or relaxing. Additionally, a detached brick-built games room enhances the property's appeal, offering a versatile space that could serve a variety of recreational or hobby needs. The overall setting combines spacious outdoor living with peaceful countryside charm.
The Annexe: The spacious one-bedroom, self-contained annexe offers a delightful retreat with its own private entrance and garden views. Designed for independent living, it features an open-plan living area and kitchen, creating a comfortable space for relaxation and dining. The living room is adorned with large windows, allowing natural light to flood the space while offering picturesque views of the surrounding greenery. The bedroom is well-sized and leads into a modern ensuite bathroom. With its own outdoor seating area and access to the beautiful grounds, this annexe provides privacy and serenity, making it ideal for extended family or guests.
Entrance Hall
14' 8" x 12' 4"
Sitting Room
25' 0" x 14' 8"
Cloakroom
6' 5" x 3' 3"
Kitchen Breakfast Room
22' 6" x 12' 2"
Larder
5' 6" x 3' 2"
Utility Room
12' 3" x 9' 6"
Reception Hall
11' 3" x 6' 9"
Vaulted Family Room
28' 9" x 16' 4"
Principal Bedroom
16' 4" x 13' 8"
Dressing Room
12' 5" x 12' 4"
Ensuite
12' 5" x 6' 0"
Bedroom
12' 9" x 10' 9"
Shower Room
5' 8" x 4' 9"
Bedroom
12' 9" x 10' 9"
Bathroom
11' 6" x 6' 0"
Lobby
7' 8" x 6' 9"
Hallway
10' 9" x 3' 7"
Bedroom
12' 3" x 10' 10"
Entrance to Annexe
13' 10" x 6' 1"
Annexe Living Room
21' 9" x 20' 2"
L shaped room.
Annexe Bedroom
12' 9" x 12' 3"
Annexe Ensuite
7' 9" x 6' 6"
Annexe Kitchen
8' 4" x 8' 2"
Annexe Utility Room
6' 5" x 4' 2"
Annexe Cloakroom
5' 5" x 4' 3"
Outside Games Room
31' 2" x 17' 6"
Lean To
12' 3" x 9' 3"
Services
We understand mains electricity and water are connected to the property. Oil-fired central heating. Drainage via septic tank.
Broadband and Mobile Availability
Broadband and Mobile Data supplied by Ofcom Mobile and Broadband Checker. Broadband: At time of writing there is Standard and Superfast broadband availability. Mobile: At time of writing, it is likely there is O2 and Vodafone mobile availability, and limited EE mobile availability.
Brochures
Particulars- COUNCIL TAXA payment made to your local authority in order to pay for local services like schools, libraries, and refuse collection. The amount you pay depends on the value of the property.Read more about council Tax in our glossary page.
- Band: F
- PARKINGDetails of how and where vehicles can be parked, and any associated costs.Read more about parking in our glossary page.
- Yes
- GARDENA property has access to an outdoor space, which could be private or shared.
- Yes
- ACCESSIBILITYHow a property has been adapted to meet the needs of vulnerable or disabled individuals.Read more about accessibility in our glossary page.
- Ask agent
Crown Lane North, Ardleigh, Colchester, Essex, CO7
Add an important place to see how long it'd take to get there from our property listings.
__mins driving to your place
Get an instant, personalised result:
- Show sellers you’re serious
- Secure viewings faster with agents
- No impact on your credit score
Your mortgage
Notes
Staying secure when looking for property
Ensure you're up to date with our latest advice on how to avoid fraud or scams when looking for property online.
Visit our security centre to find out moreDisclaimer - Property reference DDH240399. The information displayed about this property comprises a property advertisement. Rightmove.co.uk makes no warranty as to the accuracy or completeness of the advertisement or any linked or associated information, and Rightmove has no control over the content. This property advertisement does not constitute property particulars. The information is provided and maintained by Kingsleigh Residential, Dedham. Please contact the selling agent or developer directly to obtain any information which may be available under the terms of The Energy Performance of Buildings (Certificates and Inspections) (England and Wales) Regulations 2007 or the Home Report if in relation to a residential property in Scotland.
*This is the average speed from the provider with the fastest broadband package available at this postcode. The average speed displayed is based on the download speeds of at least 50% of customers at peak time (8pm to 10pm). Fibre/cable services at the postcode are subject to availability and may differ between properties within a postcode. Speeds can be affected by a range of technical and environmental factors. The speed at the property may be lower than that listed above. You can check the estimated speed and confirm availability to a property prior to purchasing on the broadband provider's website. Providers may increase charges. The information is provided and maintained by Decision Technologies Limited. **This is indicative only and based on a 2-person household with multiple devices and simultaneous usage. Broadband performance is affected by multiple factors including number of occupants and devices, simultaneous usage, router range etc. For more information speak to your broadband provider.
Map data ©OpenStreetMap contributors.





