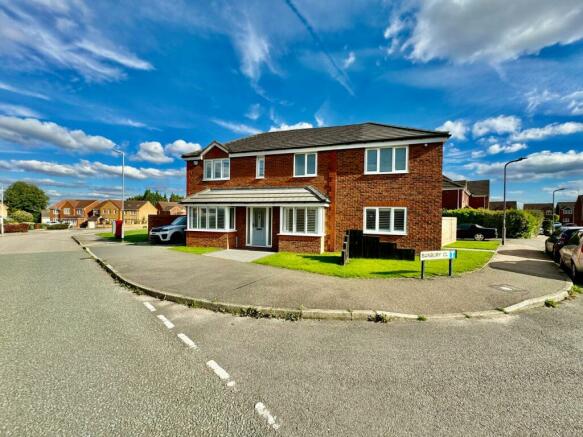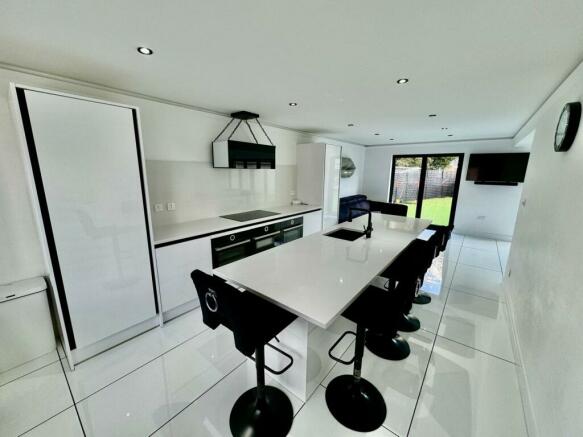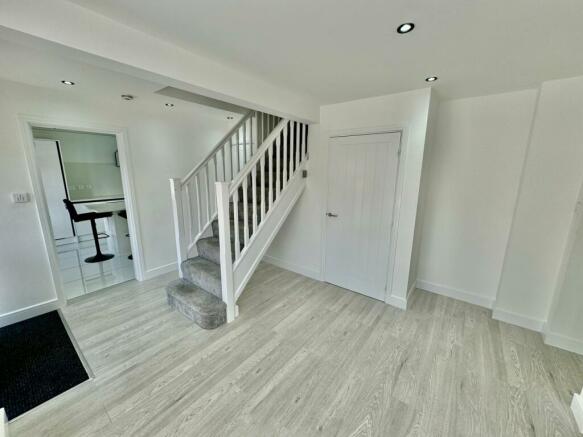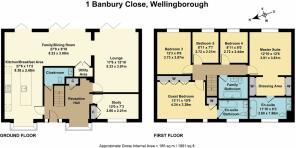Banbury Close, Wellingborough, NN8

- PROPERTY TYPE
Detached
- BEDROOMS
5
- BATHROOMS
3
- SIZE
Ask agent
- TENUREDescribes how you own a property. There are different types of tenure - freehold, leasehold, and commonhold.Read more about tenure in our glossary page.
Freehold
Key features
- Executive Detached Family Home
- 5 bedrooms
- Luxury fully fitted kItchen in White
- Bi-Folding doors to Both sides of the Kitchen/ Dining Room & Lounge
- Master with Dressing room & En-suiite
- Guest Bedroom with En-suite
- Luxury Bathroom Suites
- Substantial Plot with double Garage and driveway
- EPC Rating C
- Epc - Certificate Number 7239-5325-7000-0457-6296
Description
Frosty Fields Estate Agents Ltd are pleased to introduce this stunning 5 bedroom executive detached family home on the outskirts of Wellingborough. It has everything you need from designer fitted kitchen to luxurious bathrooms and bi-folding doors. Spread over nearly 2,000 Square feet this gorgeous home is just sheer opulence at its best.
Entrance
Enter this beautiful executive family home by the uPVC part glazed door.
Entrance Hallway
The hallway is light and airy and very spacious, so there is plenty of room for friends and guests to mingle before inviting them through to either the kitchen - dining room or the main formal lounge. There is a box bay window to the front and telephone point. Doors to the cloakroom, study, kitchen - dining room and main lounge. There is also a door to large storage cupboard. The main staircase is central and rises to the first floor landing. The hallway has inset lighting to enhance the ambience and the flooring is grey wood effect.
Cloakroom
The cloakroom is tastefully dressed and entered from the main entrance hallway. Fitted with a close coupled WC in a dark grain furniture, there is also a fitted vanity unit with drawers and the square edged sink inset with a waterfall mixer tap and stylish tiling to water sensitive areas. Heated by a contemporary radiator. The cloakroom is sensored and lights up upon entry. There is inset lighting to the ceiling line and grey wood effect flooring.
Study
2.21m x 3.66m (7' 3" x 12' 0") Super addition is this stylish comfortable study for those who choose to work from home. It could easily be used as a playroom or games room. There is box bay window to the front , radiator and fitted cupboard. The study is also fitted with inset lighting.
Lounge
3.91m x 5.33m (12' 10" x 17' 6") This enormous lounge is certainly spacious enough to accommodate friends, family and grandchildren. Fitted with bi-folding doors allowing the outside to meet the inside. The lounge is also complimented by a media panel, inset lighting. There are two modern radiators and open -plan to the family / dining room
Family / Dining Area
3.00m x 8.23m (9' 10" x 27' 0") Stunning family / dining area with two sets of bi-folding doors opening out onto the rear garden. There is a built in double cupboard housing the utility area. The flooring is porcelain floor tiles and add to the sumptuous feel. While you are waiting for the washing machine, why not have a game of pool. Ceiling inset lighting to enhance the room and stylish radiator. Opening into the Kitchen/ Breakfast Room.
Utility Room
The utility room is hidden behind the double doors within the family/ dining area. There you will find the space for your washing machine and tumble dryer. There are work surfaces over, wall cabinets and the IDEAL combination boiler.
Kitchen / Breakfast Area
3.4m x 8.38m (11' 2" x 27' 6") WOW this is truly a stunning modern fully fitted kitchen with all the gadgets and hi-tech appliances you need. Set in White with a central island. There is a box bay window where you can place a settee and wait while the dinner is cooking. Kitchen is fitted with granite work surfaces and inset with black sink with spray nozzle mixer and a hot tap. To either side of the main cabinets there integral full height fridge and separate freezer. There are two inset Bosch ovens to choose from, and also a Bosch combination microwave and oven, there is an induction hob with shaped Klarstein extraction hood with splash plate, there is also an integral dishwasher. The porcelain floor tiles make life easy to keep it clean and with the added touch of the inset lighting and mood lights. The bi-folding doors opening out onto the garden make this a dream kitchen.
First Floor Landing
The central staircase rising from the spacious entrance hall. The landing connects to all the main rooms. There is loft access with inset ceiling lights.
Master Suite
3.81m x 3.91m (12' 6" x 12' 10") This huge master suite is certainly spacious enough to add further wardrobes and dressing tables if required. However, why not simply walk through into the large dressing areas where you will find two sets of mirrored wardrobes before entering into the en-suite. The master suite is fitted with inset lighting and media panel. There is a uPVC window to the rear overlooking the rear garden. TV point and radiator.
Dressing Room
The dressing room is spacious and has two wall to wall mirrored wardrobes to allow for all those clothes. There is a loft access, inset lighting, Door to en-suite.
En-suite Bathroom
Ultra stunning en-suite is inviting and generous in its size. White suite comprising shower/ bath enclosure with Jets, steam and Bluetooth connected speakers. Twin glass bowl sinks with waterfall taps in black and fitted vanity white gloss under drawers units, and tiling to water sensitive areas. The wall mirror is also connected to Bluetooth with lighting. There is also a low flush WC, electric shaver outlet socket, radiator, tiled flooring. There is a large opaque window to the front for privacy and inset lighting to the ceiling and radiator.
Guest Suite
3.28m x 4.24m (10' 9" x 13' 11") The guest bedroom is also very spacious with a range of fitted wardrobes. There is also an extra cupboard as well. door through to the en-suite bathroom. Radiator and plenty of double sockets. There are two windows to the front aspect.
Guest En-suite
Beautiful guest en-suite bathroom comprises of a grey fitted suite. Double ended bath with central mixer taps and shower and rain shower combined plus shower screen. Wash hand basin inset with vanity unit and drawers. Low flush WC. Tiling to water sensitive areas. The en-suite is also fitted with a shaver outlet socket, radiator. There is an opaque window to the front.
Bedroom Three
2.97m x 3.73m (9' 9" x 12' 3") The third bedroom is also a gaming room. It's spacious and certainly allows for the boys to play with their toys. There is double glazed window to the rear aspect and numerous double sockets and radiator.
Bedroom Four
2.44m x 2.72m (8' 0" x 8' 11") Louis Vuitton bedroom can easily accommodate a double bed. This bedroom is also situated to the rear of this lovely home. There is a double glazed window to the rear and overlooks the garden. There is a radiator and double sockets.
Bedroom Five
2.31m x 2.72m (7' 7" x 8' 11") This girlie bedroom is again another great room with plenty of space. There is double glazed window to the rear and radiator.
Family Bathroom
Gorgeous family bathroom comprising of a freestanding contemporary bath with black trim and shower attachment. Shaped wash hand basin with waterfall mixer tap and vanity drawers in black. Concealed low flush WC and cistern. Black towel heated towel rail / radiator, tiling to water sensitive areas, tiled flooring and inset lighting to the ceiling. There is also a Bluetooth mirror and light and extraction fan.
Outside Rear Garden
Fantastic rear garden offering plenty of room to entertain during those warm summer months. Open the bi-folding doors from the kitchen and dining room and lounge and let everyone enjoy the party. The garden is mostly laid to artificial grass. Door to the rear of the double garage. Garden can be accessed by gate to one side of the property and towards the rear / side to the other side. Garden is enclosed by timber fencing and brick wall. There is an outside tap and security lighting.
Double Garage
The double garage is fitted with up and over doors, power and lighting. Double driveway as well. Currently plaster boarded . Boarding will require removal to allow operation of the up and over doors.
Front Garden
The front of this beautiful home is laid to lawn with featured decorative railway sleepers. There is also side lawns and a footpath allowing access to the rear garden. There is also extra parking space for one vehicle with gated access to the garden as well.and sides onto the open recreational area and secluded by a brick wall.
Brochures
Brochure 1- COUNCIL TAXA payment made to your local authority in order to pay for local services like schools, libraries, and refuse collection. The amount you pay depends on the value of the property.Read more about council Tax in our glossary page.
- Band: E
- PARKINGDetails of how and where vehicles can be parked, and any associated costs.Read more about parking in our glossary page.
- Yes
- GARDENA property has access to an outdoor space, which could be private or shared.
- Yes
- ACCESSIBILITYHow a property has been adapted to meet the needs of vulnerable or disabled individuals.Read more about accessibility in our glossary page.
- Ask agent
Banbury Close, Wellingborough, NN8
Add an important place to see how long it'd take to get there from our property listings.
__mins driving to your place
Get an instant, personalised result:
- Show sellers you’re serious
- Secure viewings faster with agents
- No impact on your credit score
Your mortgage
Notes
Staying secure when looking for property
Ensure you're up to date with our latest advice on how to avoid fraud or scams when looking for property online.
Visit our security centre to find out moreDisclaimer - Property reference 28280921. The information displayed about this property comprises a property advertisement. Rightmove.co.uk makes no warranty as to the accuracy or completeness of the advertisement or any linked or associated information, and Rightmove has no control over the content. This property advertisement does not constitute property particulars. The information is provided and maintained by Frosty Fields, Raunds. Please contact the selling agent or developer directly to obtain any information which may be available under the terms of The Energy Performance of Buildings (Certificates and Inspections) (England and Wales) Regulations 2007 or the Home Report if in relation to a residential property in Scotland.
*This is the average speed from the provider with the fastest broadband package available at this postcode. The average speed displayed is based on the download speeds of at least 50% of customers at peak time (8pm to 10pm). Fibre/cable services at the postcode are subject to availability and may differ between properties within a postcode. Speeds can be affected by a range of technical and environmental factors. The speed at the property may be lower than that listed above. You can check the estimated speed and confirm availability to a property prior to purchasing on the broadband provider's website. Providers may increase charges. The information is provided and maintained by Decision Technologies Limited. **This is indicative only and based on a 2-person household with multiple devices and simultaneous usage. Broadband performance is affected by multiple factors including number of occupants and devices, simultaneous usage, router range etc. For more information speak to your broadband provider.
Map data ©OpenStreetMap contributors.





