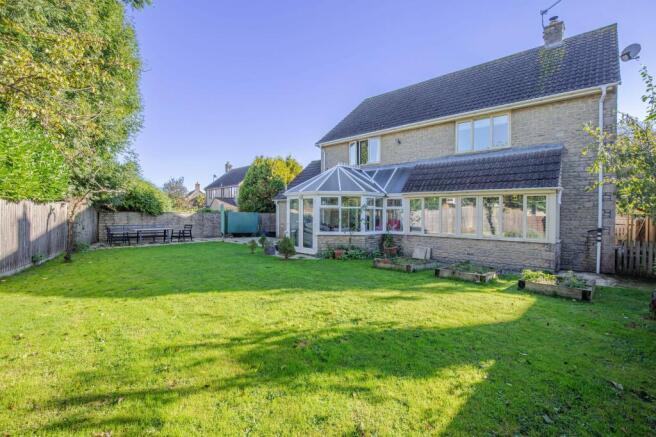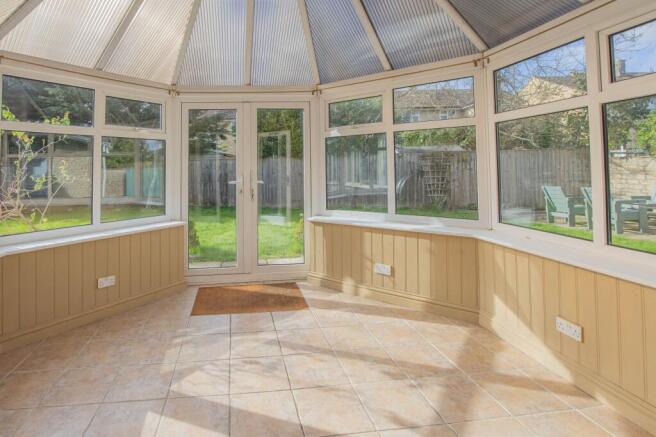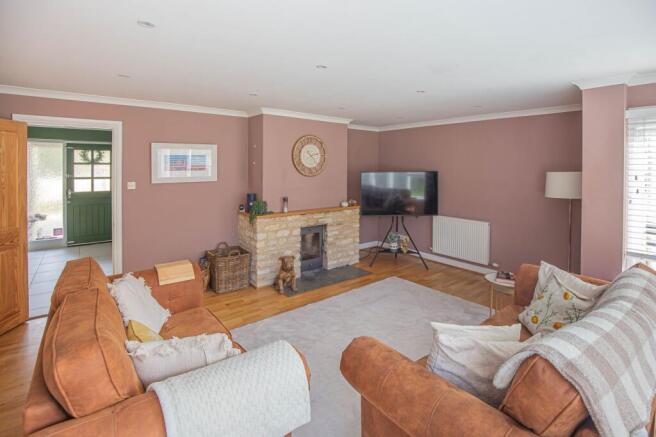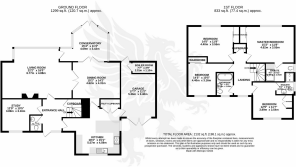
Lea, Malmesbury, SN16

- PROPERTY TYPE
Detached
- BEDROOMS
4
- BATHROOMS
3
- SIZE
2,132 sq ft
198 sq m
- TENUREDescribes how you own a property. There are different types of tenure - freehold, leasehold, and commonhold.Read more about tenure in our glossary page.
Freehold
Key features
- Three Reception Rooms
- Four Double Bedrooms
- Two En Suites
- Conservatory
- Garage and Driveway Parking
Description
This spacious detached home is located in the sought after village of Lea. Boasting approximately 2100 sq.ft of flexible accommodation, this property is ideally suited to modern family living, while its convenient location within easy walking distance of the highly regarded village primary school further enhances its appeal.
Ground Floor
Upon entering, you are greeted by a welcoming central entrance hall leading to three generously proportioned reception rooms, providing ample space for both formal and informal entertaining. A double glazed conservatory to the rear overlooks the garden. The heart of the home is undoubtedly the kitchen breakfast room, complete with underfloor heating, a comprehensive range of fitted units, and a convenient utility cupboard housing appliances. A Rangemaster cooker, integrated dishwasher and space for an American-style fridge / freezer cater to all your culinary needs. The inviting living room features a large bay window framing the garden views and wood burning stove set within the fireplace.
First Floor
The first floor comprises four well proportioned double bedrooms, each benefitting from fitted wardrobes. A family bathroom and two en suite shower room.
Externally
Approached via a five bar gate, the property boasts a generous block-paved driveway providing ample off-road parking. The good size, established rear garden enjoys a westerly aspect, ensuring plenty of sunshine throughout the day. Predominantly laid to lawn, it is enclosed by timber fencing and features a paved patio terrace, perfect for al fresco dining and relaxation.
Early viewing is highly recommended to appreciate the full potential of this exceptional family home. This property is being offered with no onward chain.
EPC Rating: D
Entrance Hall
Tiled flooring. Under stairs storage cupboard. Doors to:
Cloakroom
Low level dual flush WC. Vanity wash hand basin with mixer tap. Extractor fan.Tiled flooring and radiator.
Study
3.89m x 3.16m
Double glazed window to front. Engineered oak flooring. Radiator.
Kitchen
5.57m x 4.59m
Double glazed window to front and side. Matching range of wall and base units, with quartz worktops and matching upstands. Inset one and a half bowl sink with mixer tap. Space and plumbing for American style fridge freezer. Space for Rangemaster style oven with extractor fan over and matching quartz splash back. Downlights,tiled flooring and verticle radiator. Utility cupboard with plumbing for washing machine and tumble dryer.
Living Room
6.77m x 4.88m
Large double glazed box bay window to rear. Feature fireplace with inset wood burning stove, stone hearth and surround. Engineered oak flooring. Downlights, coving and radiator.
Dining Room
4.62m x 4.31m
Double doors to conservatory. Engineered oak flooring. Coving and radiator.
Conservatory
UPVC double glazed conservatory with double doors opening onto the rear garden and half height brick base. Fully tiled flooring with wood panelling.
Boiler Room
Pressurised hot water system and boiler for central heating.
First Floor Landing
Double glazed window to front. Access to loft. Airing cupboard and radiator. Doors to:
Bedroom One
4.62m x 3.55m
Double glazed window to rear. Fitted double wardrobe with sliding doors. Radiator. Door to:
En Suite
Obscured double glazed window to side. Low level WC. Vanity wash basin with storage unit and large, fully tiled shower cubicle with shower over. Downlights. Chrome heated towel rail.
Bedroom Two
3.89m x 3.54m
Double glazed window to front. Double wardrobe. Television point. Radiator. Doors to:
En Suite
Obscured double glazed window to side. Fully tiled enclosed shower cubicle with shower over. Tiled flooring. Low level WC. Vanity wash basin with mixer tap and tiled splashback. Extractor fan. Downlights. Chrome heated towel rail.
Bedroom Three
4.4m x 3.55m
Double glazed window to rear. Fitted double wardrobe. Radiator.
Bedroom Four
4.4m x 3.16m
Double glazed window to front. Double wardrobe. Radiator.
Family Bathroom
Obscured double glazed window to front. Low level WC. Vanity wash basin with mosaic tiled splashback, mixer tap and storage under. Bath with central mixer taps and mosaic tiled surround. Downlights and extractor fan. Radiator.
Rear Garden
Fully enclosed rear garden with timber panel fencing. Predominantly laid to lawn with mature tree and borders. Raised beds and patio area.
Front Garden
Fully enclosed with Cotswold Stone. Predominantly laid to block paving with gravel borders and raised lawn area to front. Timber built shed.
- COUNCIL TAXA payment made to your local authority in order to pay for local services like schools, libraries, and refuse collection. The amount you pay depends on the value of the property.Read more about council Tax in our glossary page.
- Band: F
- PARKINGDetails of how and where vehicles can be parked, and any associated costs.Read more about parking in our glossary page.
- Yes
- GARDENA property has access to an outdoor space, which could be private or shared.
- Front garden,Rear garden
- ACCESSIBILITYHow a property has been adapted to meet the needs of vulnerable or disabled individuals.Read more about accessibility in our glossary page.
- Ask agent
Lea, Malmesbury, SN16
Add an important place to see how long it'd take to get there from our property listings.
__mins driving to your place
Your mortgage
Notes
Staying secure when looking for property
Ensure you're up to date with our latest advice on how to avoid fraud or scams when looking for property online.
Visit our security centre to find out moreDisclaimer - Property reference 87cf31af-12ff-4c80-a46f-5d5d2191c6a9. The information displayed about this property comprises a property advertisement. Rightmove.co.uk makes no warranty as to the accuracy or completeness of the advertisement or any linked or associated information, and Rightmove has no control over the content. This property advertisement does not constitute property particulars. The information is provided and maintained by Lockstones Estate Agents, Malmesbury. Please contact the selling agent or developer directly to obtain any information which may be available under the terms of The Energy Performance of Buildings (Certificates and Inspections) (England and Wales) Regulations 2007 or the Home Report if in relation to a residential property in Scotland.
*This is the average speed from the provider with the fastest broadband package available at this postcode. The average speed displayed is based on the download speeds of at least 50% of customers at peak time (8pm to 10pm). Fibre/cable services at the postcode are subject to availability and may differ between properties within a postcode. Speeds can be affected by a range of technical and environmental factors. The speed at the property may be lower than that listed above. You can check the estimated speed and confirm availability to a property prior to purchasing on the broadband provider's website. Providers may increase charges. The information is provided and maintained by Decision Technologies Limited. **This is indicative only and based on a 2-person household with multiple devices and simultaneous usage. Broadband performance is affected by multiple factors including number of occupants and devices, simultaneous usage, router range etc. For more information speak to your broadband provider.
Map data ©OpenStreetMap contributors.





