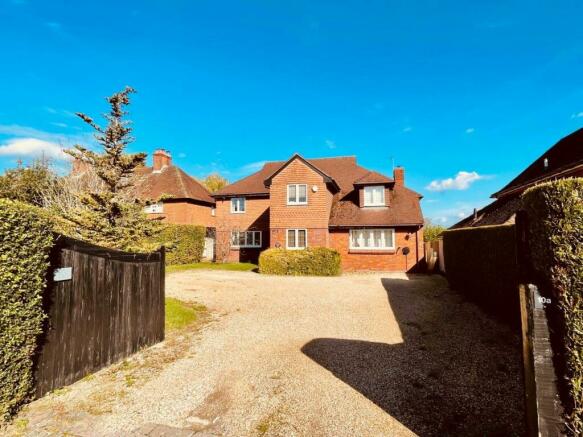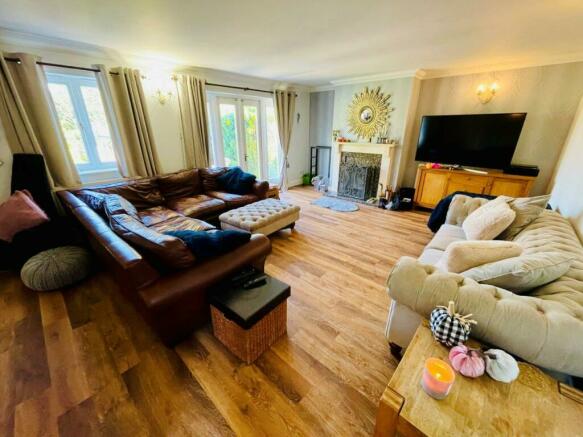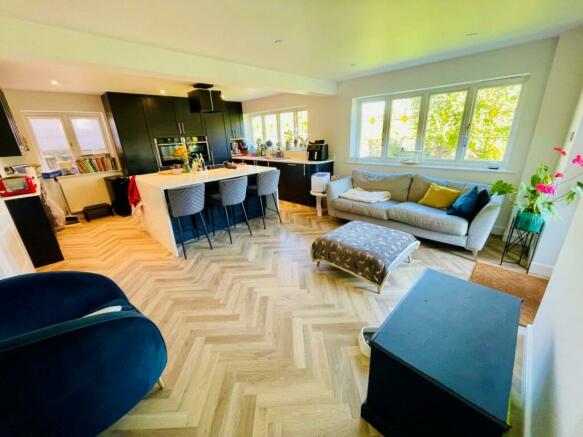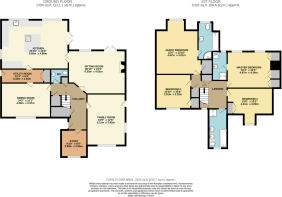
Little Basing, Basingstoke

- PROPERTY TYPE
Detached
- BEDROOMS
4
- BATHROOMS
3
- SIZE
Ask agent
- TENUREDescribes how you own a property. There are different types of tenure - freehold, leasehold, and commonhold.Read more about tenure in our glossary page.
Freehold
Key features
- Four Double Bedrooms
- Three Bath/Shower Rooms
- Four Reception Rooms
- Large Kitchen Hub
- Utility Room
- Downstairs WC
- Quarter Acre Plot
- Fine Non Estate Location
Description
Charlton Grace are delighted to present to the market this substantial individual, well-presented detached house, enviably positioned in a fine non-estate location on the edge of Old Basing.
The property stands centrally in a superb plot of a quarter of an acre and has a ground floor comprising a hallway, cloakroom, sitting room, dining room, family room, spacious well equipped kitchen and utility room.
The first floor has a master bedroom with en-suite, a guest bedroom also with en-suite, two further double bedrooms and a family bathroom.
There is a large frontage enclosed by gates with substantial driveway providing parking for several vehicles. To the rear of the property is a generous garden featuring a studio/summerhouse with power and wood burner.
LOCATION
Little Basing is a fine non-estate location, a ‘no-through’ road standing adjacent to stunning countryside, meaning wonderful walks are within a stone's throw. A 5-minute walk takes you to nearby Barton's Mill restaurant and pub, sited alongside the River Loddon.
Follow the river for another 5 minutes and you reach the centre of Old Basing Village. This quaint historic village with its centrepiece of St Mary’s Church and Old Basing House - the ruins of a former Tudor palace, also offers local convenience shops, including a Co-Op and bakery.
The Tesco Express at Lychpit is just 5 minutes on foot from the property too. Importantly, the property is within catchment for Old Basing Infant & Junior schools.
Basingstoke town centre is two miles away and offers multiple shopping and recreational facilities together with Festival Place shopping precinct, Waitrose, Anvil Concert Hall, Haymarket Theatre and the mainline station (regular service to London Waterloo in 45 Mins) The M3 (junction 6) is within a short drive.
GROUND FLOOR
HALLWAY. Stairs to first floor with two cupboards under, radiator, wood flooring.
LIVING ROOM. 20'10" x 15'2" (6.35m x 4.62m) Dual rear aspect with French doors to the garden. Fireplace, TV points, radiator.
DINING ROOM. 14'3" x 11'1" (4.34m x 3.38m) Front aspect. Radiator.
FAMILY ROOM. 16'9" x 12'6" (5.11m x 3.81m) Front and side aspect. Radiator, door to outside.
STUDY. 9'10" x 8'4" (3.00m x 2.54m) Front aspect. Radiator.
KITCHEN. 21'10" x 16'0" (6.65m x 4.88m) Dual rear aspect, further window to side, French doors to the garden. A superb entertaining hub fitted with units at floor and eye level. Island unit with hob and extractor over. Sink unit with mixer tap. Two ovens. Radiator.
UTILITY ROOM. 11'3" x 6'4" (3.43m x 1.93m) Radiator, door to outside.
DOWNSTAIRS CLOAKROOM. Wash basin with mixer tap, low-level WC, wood flooring.
FIRST FLOOR
LANDING. Front aspect. Two built in cupboards.
MASTER BEDROOM. 16'4" x 14'3" (4.98m x 4.34m) Dual rear aspect. Three built in double wardrobes, radiator, door to:
EN-SUITE. Rear aspect. Modern fitted suite comprising large shower enclosure, low-level WC, wash basin with mixer tap and storage below, chrome towel radiator.
GUEST BEDROOM. 15'0" x 13'10" (4.57m x 4.22m) Rear aspect. Radiator, walk-in wardrobe, door to:
EN-SUITE. Rear aspect. Modern fitted suite comprising corner shower enclosure, low-level WC, wash basin with mixer tap, bath with mixer tap and shower attachment, chrome towel radiator.
BEDROOM THREE. 14'6" x 10'2" max (4.42m x 3.10m) Front aspect. Fitted double wardrobe, radiator.
BEDROOM FOUR. 12'10" x 10'6" (3.91m x 3.20m) Front aspect. Built in wardrobe, radiator.
FAMILY BATHROOM. Front aspect. Modern fitted suite comprising large shower enclosure, low-level WC, twin wash basins, bath with mixer tap and shower attachment, chrome towel radiator.
OUTSIDE
The property sits centrally in a fine plot of a quarter of an acre
FRONT GARDEN. Double gates open to a generous shingle driveway providing parking for several vehicles. Gated side access to:
REAR GARDEN. With paved patio adjoining the rear of the house, further terrace with arbor, the remainder is laid to lawn
STUDIO/SUMMERHOUSE. With power, light, and wood burner.
- COUNCIL TAXA payment made to your local authority in order to pay for local services like schools, libraries, and refuse collection. The amount you pay depends on the value of the property.Read more about council Tax in our glossary page.
- Ask agent
- PARKINGDetails of how and where vehicles can be parked, and any associated costs.Read more about parking in our glossary page.
- Yes
- GARDENA property has access to an outdoor space, which could be private or shared.
- Yes
- ACCESSIBILITYHow a property has been adapted to meet the needs of vulnerable or disabled individuals.Read more about accessibility in our glossary page.
- Ask agent
Energy performance certificate - ask agent
Little Basing, Basingstoke
Add your favourite places to see how long it takes you to get there.
__mins driving to your place
Explore area BETA
Basingstoke
Get to know this area with AI-generated guides about local green spaces, transport links, restaurants and more.
Powered by Gemini, a Google AI model



The partners of the company, Mark Charlton and Lee Grace, have combined
over 60 years' experience to form an Estate Agency with a fresh approach to selling and letting property with an emphasis on customer service coupled with a determination to succeed, which is only created from owning and running your own company.
Your mortgage
Notes
Staying secure when looking for property
Ensure you're up to date with our latest advice on how to avoid fraud or scams when looking for property online.
Visit our security centre to find out moreDisclaimer - Property reference 1514. The information displayed about this property comprises a property advertisement. Rightmove.co.uk makes no warranty as to the accuracy or completeness of the advertisement or any linked or associated information, and Rightmove has no control over the content. This property advertisement does not constitute property particulars. The information is provided and maintained by Charlton Grace, Basingstoke. Please contact the selling agent or developer directly to obtain any information which may be available under the terms of The Energy Performance of Buildings (Certificates and Inspections) (England and Wales) Regulations 2007 or the Home Report if in relation to a residential property in Scotland.
*This is the average speed from the provider with the fastest broadband package available at this postcode. The average speed displayed is based on the download speeds of at least 50% of customers at peak time (8pm to 10pm). Fibre/cable services at the postcode are subject to availability and may differ between properties within a postcode. Speeds can be affected by a range of technical and environmental factors. The speed at the property may be lower than that listed above. You can check the estimated speed and confirm availability to a property prior to purchasing on the broadband provider's website. Providers may increase charges. The information is provided and maintained by Decision Technologies Limited. **This is indicative only and based on a 2-person household with multiple devices and simultaneous usage. Broadband performance is affected by multiple factors including number of occupants and devices, simultaneous usage, router range etc. For more information speak to your broadband provider.
Map data ©OpenStreetMap contributors.





