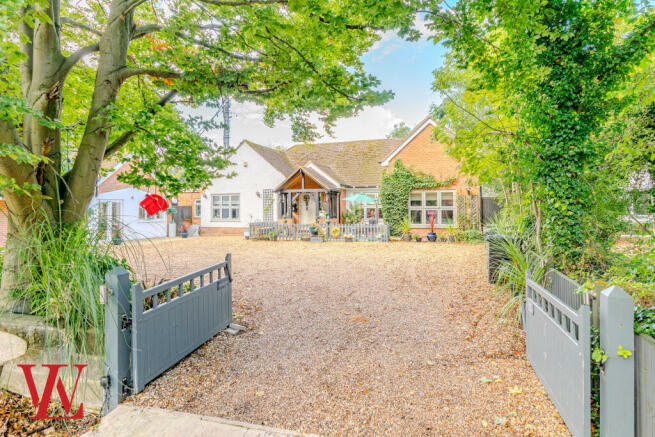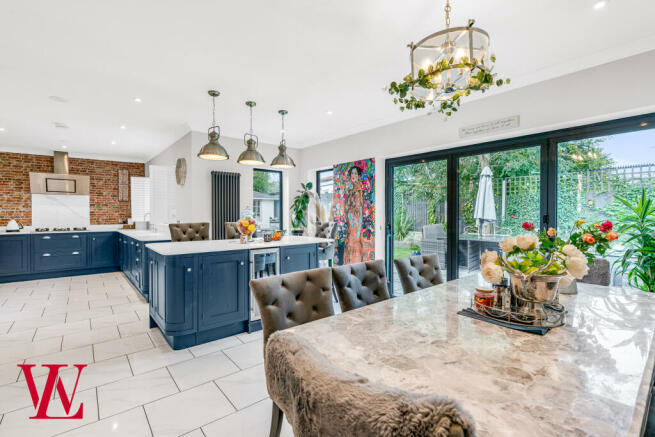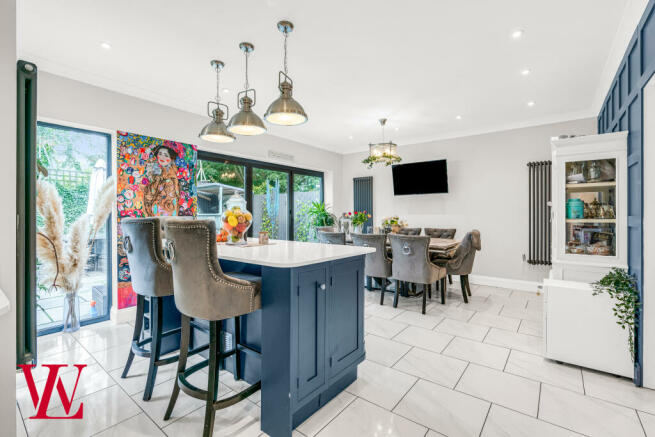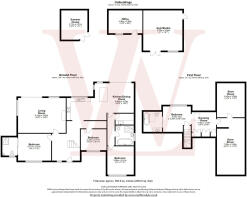
Cambridge Road, Stansted, Essex

- PROPERTY TYPE
Detached
- BEDROOMS
4
- BATHROOMS
3
- SIZE
2,251 sq ft
209 sq m
- TENUREDescribes how you own a property. There are different types of tenure - freehold, leasehold, and commonhold.Read more about tenure in our glossary page.
Freehold
Key features
- Breath-taking, 4 double bedroom detached family home
- Spacious, self contained outbuilding with potential to be converted into an annexe/home office
- Driveway with space for around 10 vehicles and also protected by secure, private gates
- Stunning principle bedroom, complete with an en-suite and a dressing area
- Beautiful landscaped garden with a patio area, a bar, a water feature and a summer house
- Situated in the highly sought after location that is Stansted Mountfitchet
- Within close proximity of Stansted Mountfitchet train station, offering direct access to London and Cambridge and also within 6 miles of Stansted Airport
- Modernised throughout, yet complimented with character features
- An additional storage space on the first floor with potential for an additional office space
Description
Set back from the main road and accessed through secure private gates, this residence is enveloped by tall trees, creating a peaceful retreat.
Stansted Mountfitchet is a perfect place for families, offering a strong sense of community and a welcoming atmosphere. With excellent transport links such as Stansted Mountfitchet Train Station, offering access to London Liverpool Street in less than 45 minutes and Cambridge in under 35 minutes, it’s perfect for commuters.
The village is known for its historic charm, highlighted by landmarks like Mountfitchet Castle, therefore adding character to the area. Local amenities are also close by, including shops, restaurants, and schools. Additionally, Stansted Airport is around 6 miles away, making travel easy while maintaining a peaceful village lifestyle.
As you approach, you’re greeted by an expansive driveway that can accommodate around 10 vehicles, guiding you to the main house and a spacious outbuilding. This detached outbuilding has a huge amount of potential to become a self-contained annexe or a home office, gym or alternate work space.
The main house is framed by a quaint picket fence, offering a delightful front garden bursting with potted plants. The stunning porch leads you into a spacious entrance hallway, complete with a tiled floor and a stunning fireplace that instantly creates a homely feel. This character full entrance allows access to the staircase leading to the first floor which is home to the stunning principle bedroom also complete with sliding wooden doors that lead to the en-suite and a beautiful dressing area. There is also a vast storage space which also has potential to be converted into another office space.
Back on the ground floor, the hallway offers access to the second bedroom which is generously sized and comes complete with a an en-suite as well as plenty room for wardrobe space. Straight ahead lies the main living area—a cosy haven with wall panelling, elegant herringbone parquet flooring, and an open gas fireplace.
In the centre of this home is the open-plan kitchen and dining area, showcasing quartz countertops, a gas hob, integrated appliances, a double oven, and a coffee station, this kitchen is a chef’s dream. The island, complete with a built-in wine cooler and breakfast bar, flows effortlessly into the dining area, which boasts bifold doors leading to the garden.
A cleverly concealed ‘secret door’ reveals the utility room, featuring a washer and dryer, a sink, and quartz countertops, as well as access to the fourth bedroom which is a great size.
The third bedroom is just round the corner and is once again, incredibly spacious. The hallway leads again to the main family bathroom, bursting with character and complete with a classic radiator, a walk-in shower, and a spacious bath.
The beautifully landscaped garden is accessible through bifold doors leading from the kitchen. It features a spacious patio area, seating area, and bar, while an artificial turf section leads to a decking space currently occupied by a pond, a tranquil water feature and a charming summer house. A sizable shed offers additional storage options.
This property truly is an exceptional family home so please contact us today to arrange a viewing.
Kitchen/Diner
8.66m x 4.78m
Living Room
6.15m x 4.5m
Bedroom One
3.66m x 3.28m
En Suite Bathroom
Dressing Area
3.15m x 2.54m
Storage Space
4.39m x 3.58m
Storage Space
7.29m x 3.58m
Bedroom 2
4.27m x 3.48m
En Suite
Bedroom 3
3.66m x 3.4m
Bedroom 4
3.33m x 2.72m
Bathroom
Summer House
3.78m x 3.38m
Outbuilding Section 1
5.18m x 5.05m
Outbuilding Section 2
4.34m x 2.95m
- COUNCIL TAXA payment made to your local authority in order to pay for local services like schools, libraries, and refuse collection. The amount you pay depends on the value of the property.Read more about council Tax in our glossary page.
- Band: F
- PARKINGDetails of how and where vehicles can be parked, and any associated costs.Read more about parking in our glossary page.
- Yes
- GARDENA property has access to an outdoor space, which could be private or shared.
- Yes
- ACCESSIBILITYHow a property has been adapted to meet the needs of vulnerable or disabled individuals.Read more about accessibility in our glossary page.
- Ask agent
Cambridge Road, Stansted, Essex
Add an important place to see how long it'd take to get there from our property listings.
__mins driving to your place

Your mortgage
Notes
Staying secure when looking for property
Ensure you're up to date with our latest advice on how to avoid fraud or scams when looking for property online.
Visit our security centre to find out moreDisclaimer - Property reference YPW-2118563. The information displayed about this property comprises a property advertisement. Rightmove.co.uk makes no warranty as to the accuracy or completeness of the advertisement or any linked or associated information, and Rightmove has no control over the content. This property advertisement does not constitute property particulars. The information is provided and maintained by Willmott & Lake, Bishop's Stortford. Please contact the selling agent or developer directly to obtain any information which may be available under the terms of The Energy Performance of Buildings (Certificates and Inspections) (England and Wales) Regulations 2007 or the Home Report if in relation to a residential property in Scotland.
*This is the average speed from the provider with the fastest broadband package available at this postcode. The average speed displayed is based on the download speeds of at least 50% of customers at peak time (8pm to 10pm). Fibre/cable services at the postcode are subject to availability and may differ between properties within a postcode. Speeds can be affected by a range of technical and environmental factors. The speed at the property may be lower than that listed above. You can check the estimated speed and confirm availability to a property prior to purchasing on the broadband provider's website. Providers may increase charges. The information is provided and maintained by Decision Technologies Limited. **This is indicative only and based on a 2-person household with multiple devices and simultaneous usage. Broadband performance is affected by multiple factors including number of occupants and devices, simultaneous usage, router range etc. For more information speak to your broadband provider.
Map data ©OpenStreetMap contributors.





