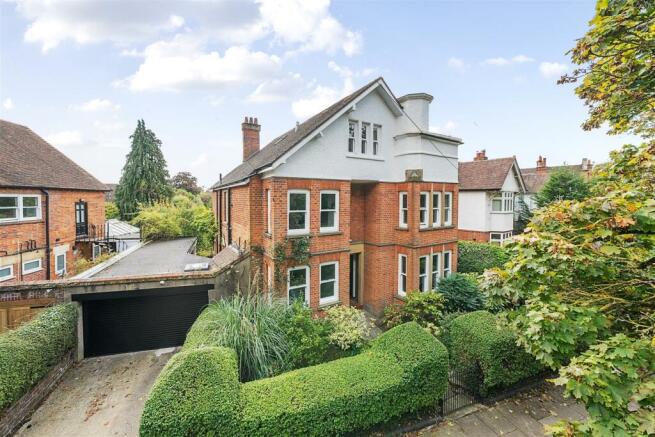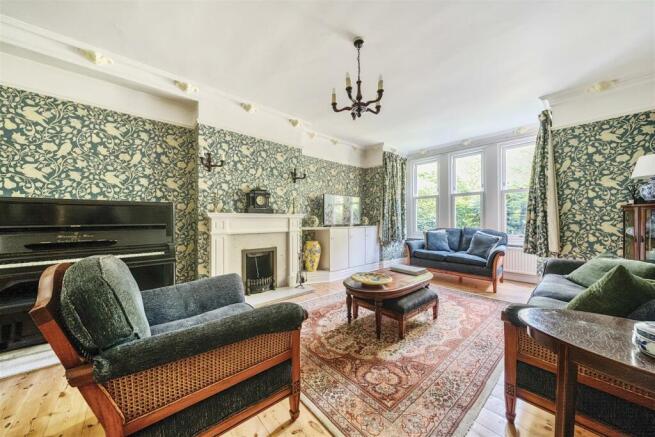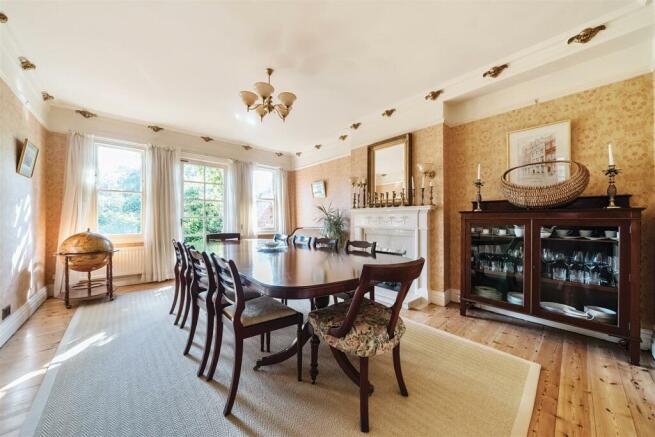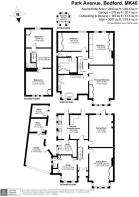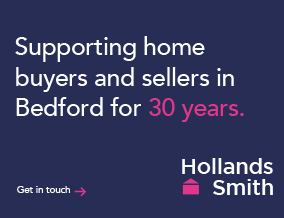
Park Avenue, Bedford

- PROPERTY TYPE
Detached
- BEDROOMS
5
- BATHROOMS
3
- SIZE
3,007 sq ft
279 sq m
- TENUREDescribes how you own a property. There are different types of tenure - freehold, leasehold, and commonhold.Read more about tenure in our glossary page.
Freehold
Description
Ground Floor - The central entrance hall provides access to the majority of the ground floor rooms; both the sitting room and formal dining room behind are stylish rooms with fireplaces, picture rails and ornate coving. Both have large sash windows allowing plenty of natural light and the dining room has a door opening to the rear patio. The study or snug has plenty of storage and access to the ground floor WC which has replaced fittings, perfectly in keeping with the age of the property. The breakfast room to the rear of the ground floor has been combined with the kitchen which has replaced units and marble worksurfaces incorporating a butler sink unit. There is also a utility room finished with the same fittings.
First Floor - The main bedroom suite occupies the front section of the first floor and includes a range of built-in wardrobes and the en suite bathroom (formally a bedroom) with a freestanding bath, separate double walk-in shower, dual basins and WC, all thoughtfully replaced. There are two further double bedrooms on this floor, both with built in storage and/or wardrobes, as well as a family bathroom and separate WC.
Second Floor - The second floor provides a further two double bedrooms, both with fitted wardrobes, and a large open landing area, ideal for a kids’ playroom, snug or sitting area. A WC has been added on the floor for convenience and has been fitted in the same traditional style as the ground floor cloakroom. This area could easily be adapted to a self-contained flat, if required.
Outside - The front garden is enclosed by well-kept hedges and has mature bushes and shrubs around the pathway to the entrance door. Immediately to the side there is the provision for off road parking in front of the garage which has the added convenience of a remote control door. The garage has been widened to allow extra room for a vehicle and there are two useful attached brick-built storage barns to the rear. The rear garden offers plenty of privacy from neighbouring properties and is well-stocked with mature trees and plants. There is an ornamental pond with designer water feature, several seating areas and a glass summerhouse, Facing almost directly south, there is sun most of the day.
Location - Park Avenue is considered to be one of the town’s premier roads and lies just to the north of the town, following De Pary’s Avenue. The Victorian Park directly opposite offers a wide choice of activities including tennis courts, a swimming pool & gym complex and cricket & football pitches as well as two children’s play areas and a pavilion offering hot and cold food and drinks. There is a choice of pub/restaurants within walking distance and a post office/convenience store is close by. Bedford town centre is under a mile away and offers a wide choice of shops and restaurants. Bedford’s mainline rail station is around a mile and a half and has fast links into London St Pancras.
Brochures
Park Avenue, BedfordBrochure- COUNCIL TAXA payment made to your local authority in order to pay for local services like schools, libraries, and refuse collection. The amount you pay depends on the value of the property.Read more about council Tax in our glossary page.
- Band: G
- PARKINGDetails of how and where vehicles can be parked, and any associated costs.Read more about parking in our glossary page.
- Yes
- GARDENA property has access to an outdoor space, which could be private or shared.
- Yes
- ACCESSIBILITYHow a property has been adapted to meet the needs of vulnerable or disabled individuals.Read more about accessibility in our glossary page.
- Ask agent
Park Avenue, Bedford
Add an important place to see how long it'd take to get there from our property listings.
__mins driving to your place
Get an instant, personalised result:
- Show sellers you’re serious
- Secure viewings faster with agents
- No impact on your credit score
Your mortgage
Notes
Staying secure when looking for property
Ensure you're up to date with our latest advice on how to avoid fraud or scams when looking for property online.
Visit our security centre to find out moreDisclaimer - Property reference 33423662. The information displayed about this property comprises a property advertisement. Rightmove.co.uk makes no warranty as to the accuracy or completeness of the advertisement or any linked or associated information, and Rightmove has no control over the content. This property advertisement does not constitute property particulars. The information is provided and maintained by Hollands Smith, Bedford. Please contact the selling agent or developer directly to obtain any information which may be available under the terms of The Energy Performance of Buildings (Certificates and Inspections) (England and Wales) Regulations 2007 or the Home Report if in relation to a residential property in Scotland.
*This is the average speed from the provider with the fastest broadband package available at this postcode. The average speed displayed is based on the download speeds of at least 50% of customers at peak time (8pm to 10pm). Fibre/cable services at the postcode are subject to availability and may differ between properties within a postcode. Speeds can be affected by a range of technical and environmental factors. The speed at the property may be lower than that listed above. You can check the estimated speed and confirm availability to a property prior to purchasing on the broadband provider's website. Providers may increase charges. The information is provided and maintained by Decision Technologies Limited. **This is indicative only and based on a 2-person household with multiple devices and simultaneous usage. Broadband performance is affected by multiple factors including number of occupants and devices, simultaneous usage, router range etc. For more information speak to your broadband provider.
Map data ©OpenStreetMap contributors.
