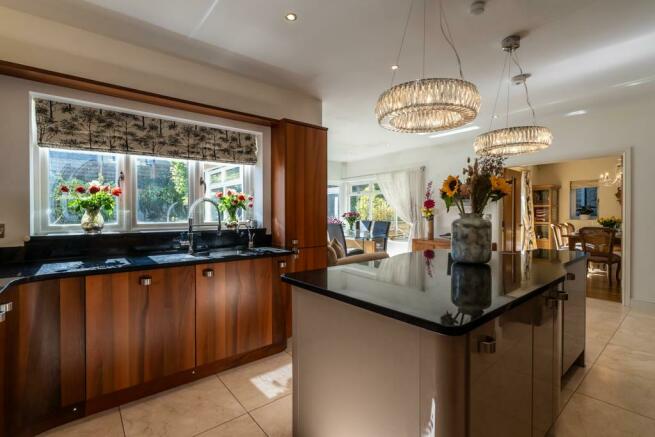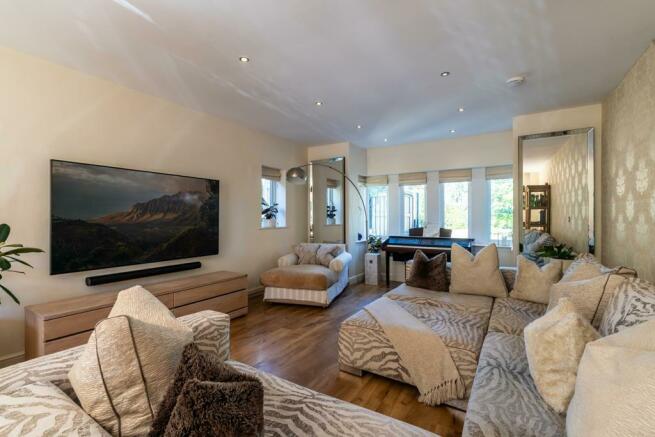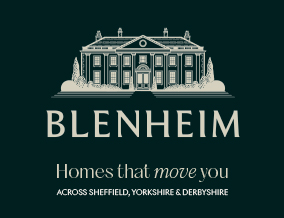
Dore Close, Sheffield

- PROPERTY TYPE
Detached
- BEDROOMS
5
- BATHROOMS
4
- SIZE
2,717 sq ft
252 sq m
- TENUREDescribes how you own a property. There are different types of tenure - freehold, leasehold, and commonhold.Read more about tenure in our glossary page.
Freehold
Key features
- An Outstanding Five Bedroomed Detached Residence
- Beautifully Appointed over Three Floors for Family Living
- Constructed in 2011 to a Luxurious Standard
- Bright Open Plan Living Kitchen
- High-Quality Integrated Appliances by Siemens
- Exceptionally Spacious Lounge
- Splendid Master Bedroom Suite, Featuring an En-Suite & a Dressing Area
- South-West Facing Rear Garden and Landscaped Front Garden
- Standing Proudly Behind a Sliding Electric Gate within a Corner Plot
- Offering Superb Exclusivity in One of Sheffield’s Most Desirable Locations
Description
Constructed in 2011 and boasting a high specification, 1A Dore Close represents modern day luxury living and incorporates Italian marble tiled floors, Villeroy & Boch bathroom suites and Siemens integrated appliances within the kitchen. The property also has the benefit of an air source heat system and under floor heating to the ground floor.
An open plan living kitchen serves as the heart of the home and presents ample space for cooking, dining and relaxing. The kitchen itself exudes quality with granite work surfaces and a central island that has a fitted circular dining table. Double doors with glazing lead through from the living kitchen into a large lounge featuring a square bay window and doors opening to the outdoor seating terrace. Also located on the ground floor is a useful utility room, fully tiled WC and an integral double garage. Connecting the three floors is an oak staircase with contemporary glazed balustrading. The five double bedrooms fill the first and second floors, and include a sumptuous master bedroom suite comprising a dressing area with fitted furniture and a lavish en-suite bathroom. A further two of the bedrooms have their own en-suites and there is also a fabulous family bathroom.
Situated at the front of the home is a block paved driveway, which provides parking for several vehicles, and an integral double garage. Alongside, there is a sizeable lawned garden and a decked seating terrace. The rear of the property has the advantage of a south-west facing aspect, along with another seating terrace and a garden containing mature planting and a rockery.
1A Dore Close is ideally located for access to the amenities of Dore, such as restaurants, public houses, shops and cafes. Dore & Totley train station is accessible within walking distance and provides rail links to Sheffield, popular Peak District locations and Manchester. Sheffield city centre and the Peak District National Park are reachable within a short drive.
The property briefly comprises of on the ground floor: Entrance hall, integral double garage, WC, utility room, living kitchen, lounge and under-stairs storage cupboard.
On the first floor: Galleried landing, master bedroom, master dressing area, master en-suite, family bathroom, bedroom 2, bedroom 2 en-suite, linen cupboard and bedroom 5.
On the second floor: Landing, bedroom 3, bedroom 3 en-suite and bedroom 4.
Ground Floor -
A hardwood door with double glazed panels and matching side panels opens to the:
Entrance Hall - Offering a warm welcome to this magnificent home. Having recessed lighting, a wall mounted light point, a Videx intercom system and Italian marble tiled flooring with under floor heating. Doors open to the integral double garage, WC, utility room, living kitchen and under-stairs storage cupboard.
Integral Double Garage - 5.26m x 4.92m (17'3" x 16'1") - Having an electric up-and-over door, light, power and housing the air source heat pump. Access can be gained to a loft space. Doors open to the entrance hall and front of the property.
Wc - Being fully tiled and having a side facing hardwood double glazed obscured window, recessed lighting with an automatic sensor, extractor fan, chrome heated towel rail and under floor heating. There is a Villeroy & Boch suite in white, which comprises of a wall mounted WC and a wall mounted wash hand basin with a Hansgrohe chrome mixer tap.
Utility Room - Having a side facing hardwood double glazed window, recessed lighting, extractor fan and Italian marble tiled flooring with under floor heating. There is a range of fitted base and wall units, incorporating a granite work surface, matching upstands and an inset 1.0 bowl Franke stainless steel sink with a Blanco chrome mixer tap. Within the units, there is space/provision for an integrated washing machine. A hardwood door with double glazed panels opens to the left side of the property.
Living Kitchen - 6.20m x 6.33m (20'4" x 20'9") - A fabulous living kitchen that is filled with natural light and presents a versatile open plan space. Having rear and side facing hardwood double glazed windows, recessed lighting, pendant light points, TV/aerial point and Italian marble tiled flooring with under floor heating. There is a range of fitted base/wall and drawer units, incorporating matching granite work surfaces, upstands, under-counter and plinth lighting and an inset 1.5 bowl Franke stainless steel sink with an extendable chrome mixer tap. Also having a central island, incorporating a matching granite work surface, a pop-up power point and a fitted oak dining table. Appliances include a Siemens five-ring induction hob with a Gorenje extractor hood above, two Siemens fan assisted ovens, Siemens compact oven, Siemens steam oven, two Siemens warming drawers and a Siemens dishwasher. There is space/provision for an American style fridge/freezer. Double doors with glazed panels open to the lounge. Double hardwood doors with double glazed panels and matching side panels also open to the rear garden.
Lounge - 7.76m x 4.32m (25'5" x 14'2") - A spacious lounge that has room for both relaxation and additional dining. Having a front facing hardwood double glazed square bay window, side facing hardwood double glazed windows, recessed lighting, pendant light point, TV/aerial points, telephone point and engineered oak flooring with under floor heating. Double hardwood doors with double glazed panels open to the rear garden.
From the entrance hall, a door opens to the:
Under-Stairs Storage Cupboard - Having an automatic wall mounted light point and marble tiled flooring.
From the entrance hall, an oak staircase with a hand rail, glazed balustrading and a wall mounted light point rises to the:
Galleried Landing - Having a front facing hardwood double glazed window, recessed lighting, pendant light point, wall mounted light point, central heating radiator and engineered oak flooring. Doors open to the master bedroom, family bathroom, bedroom 2, linen cupboard and bedroom 5.
Master Bedroom - 5.50m x 4.29m (18'0" x 14'0") - A luxurious master bedroom suite with a front facing hardwood double glazed square bay window, recessed lighting, central heating radiator and engineered oak flooring. There is a range of fitted furniture, incorporating short/long hanging, shelving, drawers and a vanity table with a drawer and a fitted mirror above. An opening gives access to the master dressing area and a door opens to the master en-suite.
Master Dressing Area - Having recessed lighting, a floor-to-ceiling vanity mirror and engineered oak flooring. There is a range of fitted furniture, incorporating short/long hanging and shelving.
Master En-Suite - A well-appointed and luxurious en-suite bathroom with a rear facing hardwood double glazed obscured window, recessed lighting, extractor fan, illuminated glazed shelving, two illuminated vanity mirrors, chrome heated towel rail and a shaver point. There is a Villeroy & Boch suite in white, which comprises of a wall mounted WC and wall mounted twin wash hand basins with Bristan chrome mixer taps and storage beneath. Also having a deep Villeroy & Boch bath, which is set within a tiled surround and has a Bristan chrome mixer tap. To one corner, there is a walk-in shower enclosure with a fitted rain head shower, an additional hand shower facility, a recessed tiled shelf and a glazed screen.
Family Bathroom - Being fully tiled and having a rear facing hardwood double glazed obscured window, recessed lighting, extractor fan, illuminated glazed shelving, chrome heated towel rail and a shaver point. There is a Villeroy & Boch suite in white, which comprises of a wall mounted WC and a wall mounted wash hand basin with a Hansgrohe chrome mixer tap and storage beneath. Also having a deep Villeroy & Boch bath, which is set within a tiled surround and has a Hansgrohe chrome mixer tap. To one corner, there is a walk-in shower enclosure with a fitted Hansgrohe rain head shower, an additional hand shower facility and a glazed screen.
Bedroom 2 - 3.79m x 3.30m (12'5" x 10'9") - A good-sized double bedroom suite with a rear facing hardwood double glazed window, recessed lighting, central heating radiator, TV/aerial point and engineered oak flooring. A door opens to the bedroom 2 en-suite.
Bedroom 2 En-Suite - Being fully tiled and having a side facing hardwood double glazed obscured window, recessed lighting, extractor fan, illuminated glazed shelving, chrome heated towel rail and a shaver point. There is a Villeroy & Boch suite in white, which comprises of a wall mounted WC and a wall mounted wash hand basin with a Hansgrohe chrome mixer tap and storage beneath. To one corner, there is a walk-in shower enclosure with a fitted shower and a glazed screen.
Linen Cupboard - Having fitted shelving and engineered oak flooring.
Bedroom 5 - 3.30m x 3.17m (10'9" x 10'4") - Having a front facing hardwood double glazed window, recessed lighting, central heating radiator, data cabling and a telephone point.
From the galleried landing, an oak staircase with a hand rail and glazed balustrading rises to the:
Second Floor -
Landing - Having a Keylite roof window, pendant light point, wall mounted light points and engineered oak flooring. Doors open to bedroom 3 and bedroom 4.
Bedroom 3 - 4.50m x 4.40m (14'9" x 14'5") - A generously-sized double bedroom with Keylite roof windows, pendant light points, Samsung air conditioning unit, central heating radiator and a TV/aerial point. A door opens to the bedroom 3 en-suite.
Bedroom 3 En-Suite - Being fully tiled and having an obscured Keylite roof window, recessed lighting, extractor fan, glazed shelf, chrome heated towel rail and a shaver point. There is a Villeroy & Boch suite in white, which comprises of a wall mounted WC and a wall mounted wash hand basin with a Hansgrohe chrome mixer tap. To one wall, there is a walk-in shower enclosure with a fitted Hansgrohe shower and a glazed screen.
Bedroom 4 - 4.40m x 4.32m (14'5" x 14'2") - Another double bedroom with Keylite roof windows, pendant light points, Samsung air conditioning unit, central heating radiator and a TV/aerial point.
Exterior And Gardens - From Dore Close, a sliding wooden gate, that is electrically operated by an intercom, opens to the property.
To the front, there is a block paved driveway, which provides parking for several vehicles and has exterior lighting, up-lighters and a planted border with mature shrubs. Also to the front is a garden that is mainly laid to lawn with mature trees, shrubs and box hedging.
To the side of the driveway, there is a decked seating terrace with up-lighters and a sunken planter. From the driveway, access can be gained to the main entrance door and integral double garage. On the outside of the garage, there is an external power point and provision for an electric car charging point.
From the front, a stone flagged path with exterior lighting leads down to right side of the property. A timber pedestrian gate opens to the rear.
To the rear of the property, there is a pleasant stone flagged seating terrace with exterior lighting and an external power point. Access can be gained to the lounge and living kitchen. A stone flagged path leads down the left side of the property with exterior lighting and provides access to the utility room.
From the seating terrace, stone steps with a timber pergola rise to a tiered garden, which is mainly laid to lawn and separating the two levels are timber sleeper steps. Within the garden are mature trees, shrubs and a rockery. The garden is bordered by mature hedging and timber/wrought iron fencing.
Additional Details -
Tenure - Freehold
Council Tax Band - G
Services - Mains gas, mains electric, mains water and mains drainage. The broadband is full fibre and the mobile signal quality is good. The property has solar panels and a rain harvest system.
Rights Of Access/Shared Access - None.
Covenants/Easements Or Wayleaves And Flood Risk - There are no covenants, easements or wayleaves and the flood risk is very low.
Tree Preservation Orders - The trees in the front garden have TPOs.
Viewings - Strictly by appointment with one of our sales consultants.
Note - Whilst we aim to make these particulars as accurate as possible, please be aware that they have been composed for guidance purposes only. Therefore, the details within should not be relied on as being factually accurate and do not form part of an offer or contract. All measurements are approximate. None of the services, fittings or appliances (if any), heating installations, plumbing or electrical systems have been tested and therefore no warranty can be given as to their working ability. All photography is for illustration purposes only.
Brochures
1A Dore Close.pdfBrochure- COUNCIL TAXA payment made to your local authority in order to pay for local services like schools, libraries, and refuse collection. The amount you pay depends on the value of the property.Read more about council Tax in our glossary page.
- Band: G
- PARKINGDetails of how and where vehicles can be parked, and any associated costs.Read more about parking in our glossary page.
- Garage,Driveway
- GARDENA property has access to an outdoor space, which could be private or shared.
- Yes
- ACCESSIBILITYHow a property has been adapted to meet the needs of vulnerable or disabled individuals.Read more about accessibility in our glossary page.
- Ask agent
Dore Close, Sheffield
Add an important place to see how long it'd take to get there from our property listings.
__mins driving to your place
Get an instant, personalised result:
- Show sellers you’re serious
- Secure viewings faster with agents
- No impact on your credit score
Your mortgage
Notes
Staying secure when looking for property
Ensure you're up to date with our latest advice on how to avoid fraud or scams when looking for property online.
Visit our security centre to find out moreDisclaimer - Property reference 33423902. The information displayed about this property comprises a property advertisement. Rightmove.co.uk makes no warranty as to the accuracy or completeness of the advertisement or any linked or associated information, and Rightmove has no control over the content. This property advertisement does not constitute property particulars. The information is provided and maintained by Blenheim, Sheffield. Please contact the selling agent or developer directly to obtain any information which may be available under the terms of The Energy Performance of Buildings (Certificates and Inspections) (England and Wales) Regulations 2007 or the Home Report if in relation to a residential property in Scotland.
*This is the average speed from the provider with the fastest broadband package available at this postcode. The average speed displayed is based on the download speeds of at least 50% of customers at peak time (8pm to 10pm). Fibre/cable services at the postcode are subject to availability and may differ between properties within a postcode. Speeds can be affected by a range of technical and environmental factors. The speed at the property may be lower than that listed above. You can check the estimated speed and confirm availability to a property prior to purchasing on the broadband provider's website. Providers may increase charges. The information is provided and maintained by Decision Technologies Limited. **This is indicative only and based on a 2-person household with multiple devices and simultaneous usage. Broadband performance is affected by multiple factors including number of occupants and devices, simultaneous usage, router range etc. For more information speak to your broadband provider.
Map data ©OpenStreetMap contributors.






