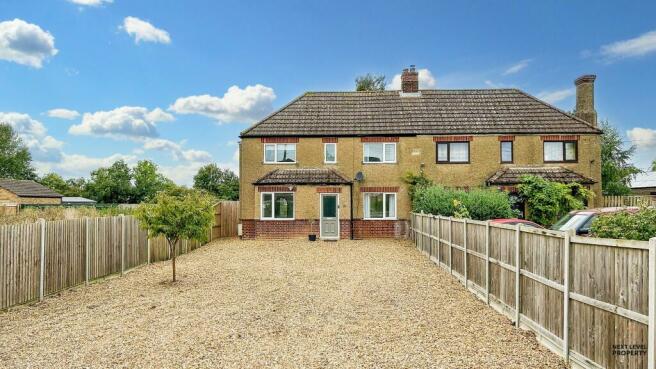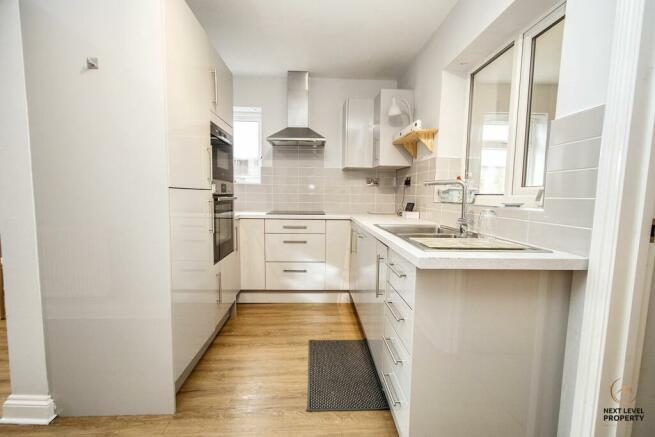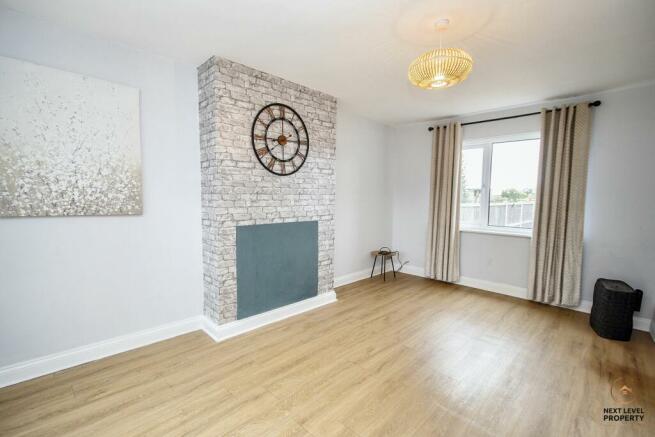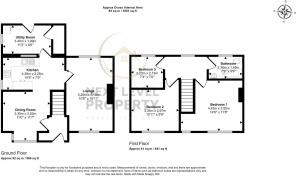
High Road, Guyhirn, PE13

- PROPERTY TYPE
Semi-Detached
- BEDROOMS
3
- BATHROOMS
1
- SIZE
Ask agent
- TENUREDescribes how you own a property. There are different types of tenure - freehold, leasehold, and commonhold.Read more about tenure in our glossary page.
Freehold
Key features
- Semi detached home in a village location
- Three bedrooms and a modern family bathroom
- Lounge and a separate dining room
- Lovely modern kitchen and a separate utility room
- Fitted air conditioning units
- Lots of off road parking
- Enclosed and secure, low maintenance rear garden
Description
The outdoor space of this property truly shines, offering a blend of practicality and charm that is sure to impress. The large frontage provides plenty of room for parking, with wrought iron double gates adding a touch of elegance. Gated access to the rear garden ensures privacy and security, making it a safe haven for pets and children to play freely. The rear garden itself is a delightful oasis, divided into two separate sections for added versatility. A concrete hardstanding is perfect for outdoor dining or setting up a barbeque, while a gravelled area adds texture and visual interest to the space. Additionally, the external oil fired boiler, installed just two years ago, ensures efficient heating throughout the property. With timber boundary fencing enclosing the garden, you can enjoy peace of mind knowing that your outdoor space is both private and secure. Whether you're hosting a summer gathering or simply enjoying a quiet evening under the stars, this property's outdoor space is sure to captivate and inspire you to make the most of every moment spent at home.
EPC Rating: D
Hallway
The entrance hall has stairs to the first floor and a door that leads into the dining room.
Dining Room
The dining room has wood effect laminate floor throughout, a wall mounted air conditioning unit, a uPVC double glazed bay window to the front and a walkway through to the kitchen.
Kitchen
A modern grey high gloss kitchen that has a fitted range of base, wall and drawer units. There is a built in double oven, ceramic hob, cooker hood and dishwasher. A door leads to the utility room and a further door leads to the lounge.
Utility Room
The utility room has a door to the rear entrance, a further door to a small room that has potential to become a shower room or WC and a uPVC double glazed window to the side.
Lounge
The lounge is a large and bright room with uPVC double glazed windows to the front and rear. The wood effect laminate floor continues through this room and into the kitchen.
First Floor Landing
Has a uPVC double glazed window to the rear and doors off to the bedrooms and bathroom.
Bedroom 1
A good sized double bedroom with two uPVC double glazed windows to the front.
Bedroom 2
A good sized double bedroom with a uPVC double glazed window to the front.
Bedroom 3
A single bedroom with a uPVC double glazed window to the rear and a wall mounted air conditioning unit.
Bathroom
The bathroom has a white three piece suite comprising a low level wc, a hand basin set to a vanity unit and a 'p shaped' bath with glass screen and mains shower over. There are tiled splashbacks, and a uPVC double glazed window to the rear.
Front Garden
The property has a large frontage with plenty of off road parking space and wrought iron double gates that enclose the front garden. There is gated access to the rear garden.
Rear Garden
The rear garden is fully enclosed with timber boundary fencing ensuring a secure garden for pets and children. The garden itself is low maintenance and sub divided into two separate sections. There is a concrete hardstanding, and a gravelled area. Within the rear garden is the external oil fired boiler which is approximately two years old.
- COUNCIL TAXA payment made to your local authority in order to pay for local services like schools, libraries, and refuse collection. The amount you pay depends on the value of the property.Read more about council Tax in our glossary page.
- Band: B
- PARKINGDetails of how and where vehicles can be parked, and any associated costs.Read more about parking in our glossary page.
- Yes
- GARDENA property has access to an outdoor space, which could be private or shared.
- Front garden,Rear garden
- ACCESSIBILITYHow a property has been adapted to meet the needs of vulnerable or disabled individuals.Read more about accessibility in our glossary page.
- Step-free access
Energy performance certificate - ask agent
High Road, Guyhirn, PE13
Add an important place to see how long it'd take to get there from our property listings.
__mins driving to your place
Get an instant, personalised result:
- Show sellers you’re serious
- Secure viewings faster with agents
- No impact on your credit score
Your mortgage
Notes
Staying secure when looking for property
Ensure you're up to date with our latest advice on how to avoid fraud or scams when looking for property online.
Visit our security centre to find out moreDisclaimer - Property reference 26c98b3d-61b8-48f7-95f4-5d76a4d21714. The information displayed about this property comprises a property advertisement. Rightmove.co.uk makes no warranty as to the accuracy or completeness of the advertisement or any linked or associated information, and Rightmove has no control over the content. This property advertisement does not constitute property particulars. The information is provided and maintained by Next Level Property, March. Please contact the selling agent or developer directly to obtain any information which may be available under the terms of The Energy Performance of Buildings (Certificates and Inspections) (England and Wales) Regulations 2007 or the Home Report if in relation to a residential property in Scotland.
*This is the average speed from the provider with the fastest broadband package available at this postcode. The average speed displayed is based on the download speeds of at least 50% of customers at peak time (8pm to 10pm). Fibre/cable services at the postcode are subject to availability and may differ between properties within a postcode. Speeds can be affected by a range of technical and environmental factors. The speed at the property may be lower than that listed above. You can check the estimated speed and confirm availability to a property prior to purchasing on the broadband provider's website. Providers may increase charges. The information is provided and maintained by Decision Technologies Limited. **This is indicative only and based on a 2-person household with multiple devices and simultaneous usage. Broadband performance is affected by multiple factors including number of occupants and devices, simultaneous usage, router range etc. For more information speak to your broadband provider.
Map data ©OpenStreetMap contributors.






