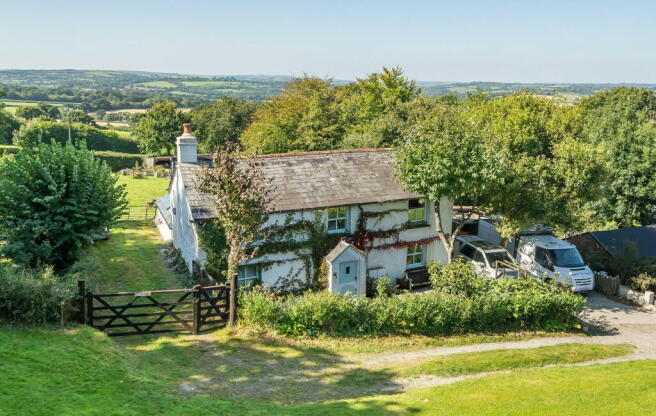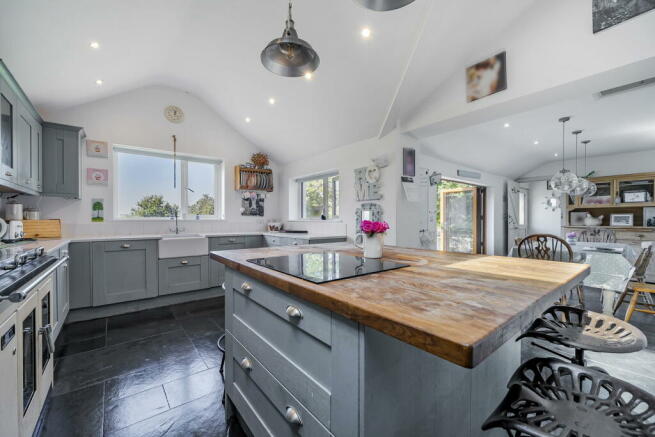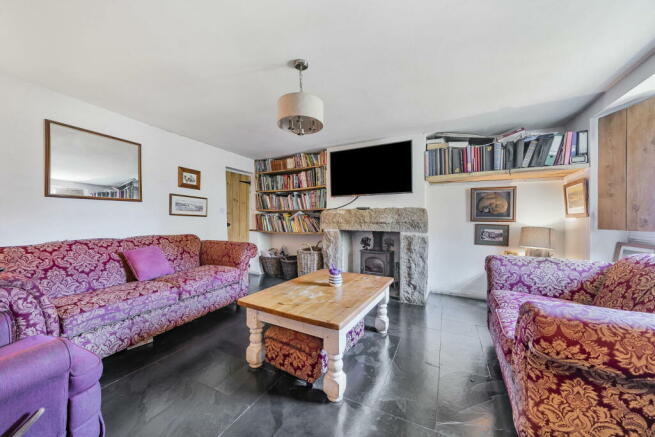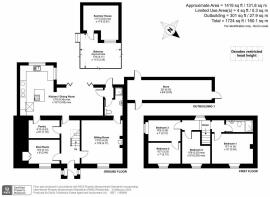Langore, Launceston

- PROPERTY TYPE
Detached
- BEDROOMS
4
- BATHROOMS
2
- SIZE
1,419 sq ft
132 sq m
- TENUREDescribes how you own a property. There are different types of tenure - freehold, leasehold, and commonhold.Read more about tenure in our glossary page.
Freehold
Key features
- Extensive Timber Outbuildings
- 4 Bedrooms
- Sitting Room & Boot Room/Family Room
- Kitchen/Dining Room
- Adjoining Pasture Paddock
- Timber Summerhouse
- 0.77 Acres In All
- EPC D & Council Tax D
Description
SITUATION
Situated on the edge of the village green at Langore which is known for its excellent community spirit. Egloskerry is 2 miles away with a primary school, village hall and church. The former market town of Launceston is 3 miles distant with supermarkets, doctors, dentist and veterinary surgeries, educational facilities to A-level, numerous sporting and social clubs, leisure centre and 2 testing 18-hole golf courses, 1.5 miles and 3 miles from the property.
The A30 is 3 miles away and links the cathedral cities of Exeter and Truro. At Exeter there is access to the M5 motorway, mainline railway station serving London Paddington and an international airport.
DESCRIPTION
A charming detached cottage of cob and stone construction with origins dating back to 1650 which has been subject to considerable investment by the current vendor, whilst retaining character features such as slate floors, deep sills and exposed beams. Improvements include an extension to the kitchen, refurbishing both shower rooms and energy efficient measures such as solar thermal panels and wood pellet central heating.
The accommodation is illustrated on the floorplan and briefly comprises: stable door into the canopy storm porch opening into the entrance hall with doors off, stairs to first floor and understairs dog beds.
Boot room/family room with window to the front and a built-in cupboard housing a large capacity hot water tank and control equipment for the solar thermal panels. Sitting room with sash window to the front and timber shutters, fireplace with granite surround housing a woodburner on slate hearth.
The open-plan kitchen/dining room has bi-fold doors opening onto a slate patio terrace enjoying rural views over farmland, door to rear vestibule, vaulted ceiling over the kitchen which comprises a range of base and wall units with quartz worktop over, underset Belfast sink, windows to the side and rear, roof window, island unit with wooden worktop, inset 4-ring induction hob, drawers and wine rack below, Klover wood-pellet fired range cooker with 2 ovens and which supplies the hot water and central heating during the winter months, built-in double electric oven, microwave, fridge and dishwasher. Walk-in pantry with timber shelving, workspace/study area and a return door to the hallway.
Stairs rise to the first floor landing with exposed ceiling beams, roof window and a split landing to the bedrooms. There are 4 bedrooms, 2 of which are inter-connecting which gives opportunity to create flexible layouts as required, and a shower room with recessed shower cubicle with rainfall shower head, low flush wc and pedestal wash hand basin.
OUTSIDE
Approached from the lane via a track over the village green which leads to the property. To the front of the property is an enclosed garden area with hedge and fence boundaries. Concrete driveway to the side of the property with off road parking for 2-3 vehicles and a range of useful timber sheds providing ample storage. A 5-bar gate to the side of the property leads to the rear garden and paddock with a chicken run and timber/tractor store.
From the paddock, there is a gate/stile leading to a small orchard with a path leading to the timber summerhouse which has a raised balcony enjoying stunning views over the surrounding area. The summerhouse has power and light and has been used as occasional overflow accommodation.
The property extends in all to 0.77 acres or thereabouts.
SERVICES
Mains water, mains electricity, mains drainage. Wood pellet boiler for hot water and central heating. Solar thermal panels for hot water and central heating. Double glazing. Full EPC available on request. Council tax band: D. Broadband connected: FTTC. Mobile coverage: visit Ofcom website. Please note the Agents have not tested or inspected these services.
VIEWINGS
Strictly by prior appointment with the vendor’s appointed Agents, David J Robinson Estate Agents & Auctioneers.
Brochures
Brochure 1Full Details- COUNCIL TAXA payment made to your local authority in order to pay for local services like schools, libraries, and refuse collection. The amount you pay depends on the value of the property.Read more about council Tax in our glossary page.
- Band: D
- PARKINGDetails of how and where vehicles can be parked, and any associated costs.Read more about parking in our glossary page.
- Off street
- GARDENA property has access to an outdoor space, which could be private or shared.
- Private garden
- ACCESSIBILITYHow a property has been adapted to meet the needs of vulnerable or disabled individuals.Read more about accessibility in our glossary page.
- Ask agent
Langore, Launceston
Add an important place to see how long it'd take to get there from our property listings.
__mins driving to your place
Get an instant, personalised result:
- Show sellers you’re serious
- Secure viewings faster with agents
- No impact on your credit score
About David J Robinson Estate Agents and Auctioneers, Covering Cornwall & Devon
2, Homeleigh Business Centre, Dutson, Launceston PL15 9SP


Your mortgage
Notes
Staying secure when looking for property
Ensure you're up to date with our latest advice on how to avoid fraud or scams when looking for property online.
Visit our security centre to find out moreDisclaimer - Property reference S1092946. The information displayed about this property comprises a property advertisement. Rightmove.co.uk makes no warranty as to the accuracy or completeness of the advertisement or any linked or associated information, and Rightmove has no control over the content. This property advertisement does not constitute property particulars. The information is provided and maintained by David J Robinson Estate Agents and Auctioneers, Covering Cornwall & Devon. Please contact the selling agent or developer directly to obtain any information which may be available under the terms of The Energy Performance of Buildings (Certificates and Inspections) (England and Wales) Regulations 2007 or the Home Report if in relation to a residential property in Scotland.
*This is the average speed from the provider with the fastest broadband package available at this postcode. The average speed displayed is based on the download speeds of at least 50% of customers at peak time (8pm to 10pm). Fibre/cable services at the postcode are subject to availability and may differ between properties within a postcode. Speeds can be affected by a range of technical and environmental factors. The speed at the property may be lower than that listed above. You can check the estimated speed and confirm availability to a property prior to purchasing on the broadband provider's website. Providers may increase charges. The information is provided and maintained by Decision Technologies Limited. **This is indicative only and based on a 2-person household with multiple devices and simultaneous usage. Broadband performance is affected by multiple factors including number of occupants and devices, simultaneous usage, router range etc. For more information speak to your broadband provider.
Map data ©OpenStreetMap contributors.




