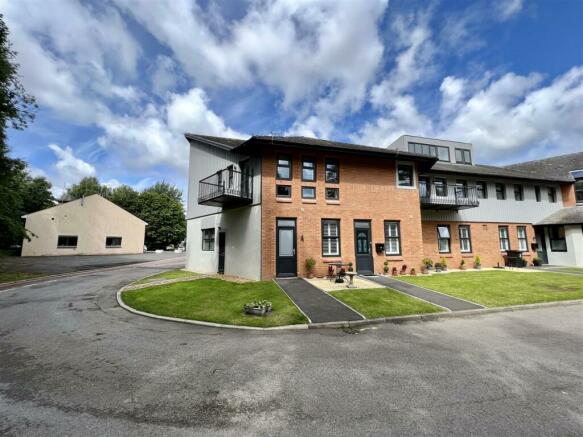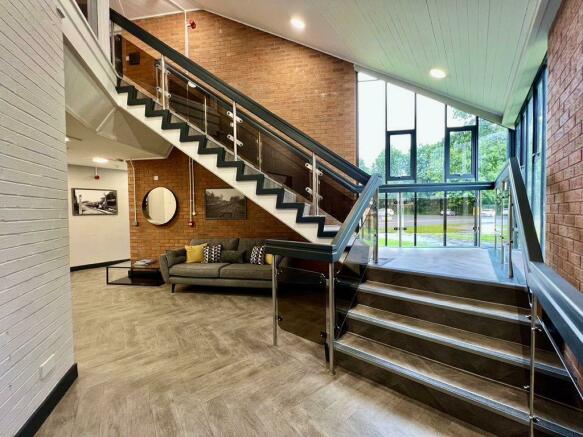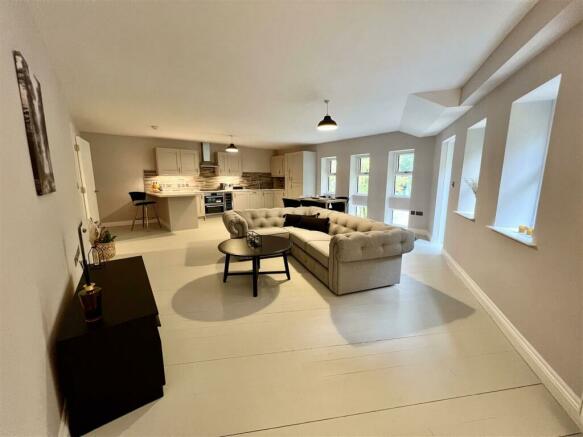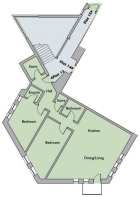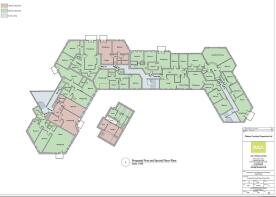The Sidings, Cockermouth

- PROPERTY TYPE
Studio
- BATHROOMS
2
- SIZE
Ask agent
Key features
- 2 bedroom modern apartment
- Newly refurbished
- Stylish open plan kitchen/diner/living space
- 2 double bedrooms with master having ensuite
- Light filled and modern spaces
- Study/storage room
- Balcony and corner position
- Allocated Parking space
- Close to Cockermouth town centre
- Accessed through communal hallway
Description
This stylish 2 bedroom ‘loft style’ apartment sits in an exclusive development, within walking distance to Cockermouth Town Centre!
Accessed through a communal entrance hallway, Apartment 13 is a fabulous 2 bedroom first floor apartment which has been completed to a high standard. With light filled living spaces and unique corner position, this is a great option for those looking for a low maintenance, high quality home within close proximity to the local shops and amenities. Internally comprising of a large open plan living/dining/kitchen area with dual aspect windows and balcony, two double bedrooms; one with ensuite shower room and a family bathroom. In addition there is a large storage cupboard/walk in wardrobe which could also be used as a small study space. Externally, a parking space is available by separate negotiation.
The Sidings is located only 300 meters to Sainsbury’s and Lidl and 400 meters to various coffee shops and artisan shops.
Cockermouth is a popular Cumbrian market town set on the banks of the river Derwent. It is well located just a short walk away from Cockermouth Castle and from the town centre, with excellent local amenities including schools, supermarkets, shops, restaurants close by. Cockermouth is around a mile from the Lake District National Park and offers excellent transport links to the A66, North Lakes, Keswick, Carlisle and the town of Penrith with the West Coast main line train station.
A viewing is highly recommended as this apartment will not stay on the market for long
Viewing by appointment only
Entrance Lobby - Displaying lovely pictures of the old original use of the site as Cockermouth Railway Station
Entrance Hallway - Enter through a wooden fire door into the entrance hallway with carpeted floor, ceiling lights, radiator, doorways leading into all rooms.
Open Plan Living Kitchen Dining Area - This is an open plan loft style living/kitchen and dining area with dual aspect windows overlooking the rear of the property. The kitchen is fitted with a modern range of cabinets in a cream shaker style with complimentary work surfaces and tiled effect splash back. AEG oven, induction hob and extractor fan, wine cooler, integrated fridge freezer, one and a half bowl sink with chrome mixer tap, under cabinet lighting to the wall units. There is a breakfast bar area which has space for storage and seating, wooden flooring extending throughout this space and leads round into a dining area and then into a lounge section. Radiators x 2, ceiling lights x 2, a double glazed door leads out onto a well proportioned balcony for outside relaxation or for 2 persons to enjoy alfresco dining. This space is ideal for modern family living.
Bedroom One - An impressive double room with windows overlooking the side elevation, ceiling light, radiator, carpeted floor.
Bedroom Two - Another double room with radiator, ceiling light, window overlooking the front elevation, carpeted floor, door leading to en-suite.
En-Suite - A partially tiled room with rainfall shower and lower level attachment, wall mounted heated towel rail, tiled floor, WC, pedestal wash hand basin with chrome mixer tap, wall mounted illuminated mirror, ceiling light, extractor fan.
Family Bathroom - Fitted with a modern and stylish bathroom suite with shower over the bath with complimentary tiling, low level shower attachment, chrome mixer tap, glass shower screen, illuminated wall mounted mirror, pedestal wash hand basin, tiled floor, WC, wall mounted heated towel rail, ceiling light, extractor fan.
Storage Cupboard - Housing the boiler and the pressurised water cylinder.
Study - This is a flexible useful room which could be used as a snug, study, dressing room or storage with ceiling light, carpeted floor, electric consumer unit.
Externally - The apartment has its own parking space (actual space yet to be determined) and access to communal gardens.
Services - Mains water, electric and drainage.
Electric central heating.
The Guide Price excludes furnishings but these can be included via separate negotiation for £10k + VAT
Epc & Council Tax Band - EPC - D
Council Tax - C
Leasehold information - TBC
Maintenance charge for communal areas - £50 per Calendar month
Disclaimer - These particulars, whilst believed to be accurate are set out as a general guideline and do not constitute any part of an offer or contract. Intending Purchasers should not rely on them as statements of representation of fact, but must satisfy themselves by inspection or otherwise as to their accuracy. The services, systems, and appliances shown may not have been tested and has no guarantee as to their operability or efficiency can be given. All floor plans are created as a guide to the lay out of the property and should not be considered as a true depiction of any property and constitutes no part of a legal contract.
Brochures
The Sidings, Cockermouth- COUNCIL TAXA payment made to your local authority in order to pay for local services like schools, libraries, and refuse collection. The amount you pay depends on the value of the property.Read more about council Tax in our glossary page.
- Band: C
- PARKINGDetails of how and where vehicles can be parked, and any associated costs.Read more about parking in our glossary page.
- Yes
- GARDENA property has access to an outdoor space, which could be private or shared.
- Ask agent
- ACCESSIBILITYHow a property has been adapted to meet the needs of vulnerable or disabled individuals.Read more about accessibility in our glossary page.
- Ask agent
The Sidings, Cockermouth
Add an important place to see how long it'd take to get there from our property listings.
__mins driving to your place
Get an instant, personalised result:
- Show sellers you’re serious
- Secure viewings faster with agents
- No impact on your credit score
Your mortgage
Notes
Staying secure when looking for property
Ensure you're up to date with our latest advice on how to avoid fraud or scams when looking for property online.
Visit our security centre to find out moreDisclaimer - Property reference 33424292. The information displayed about this property comprises a property advertisement. Rightmove.co.uk makes no warranty as to the accuracy or completeness of the advertisement or any linked or associated information, and Rightmove has no control over the content. This property advertisement does not constitute property particulars. The information is provided and maintained by David Britton Estates, Penrith. Please contact the selling agent or developer directly to obtain any information which may be available under the terms of The Energy Performance of Buildings (Certificates and Inspections) (England and Wales) Regulations 2007 or the Home Report if in relation to a residential property in Scotland.
*This is the average speed from the provider with the fastest broadband package available at this postcode. The average speed displayed is based on the download speeds of at least 50% of customers at peak time (8pm to 10pm). Fibre/cable services at the postcode are subject to availability and may differ between properties within a postcode. Speeds can be affected by a range of technical and environmental factors. The speed at the property may be lower than that listed above. You can check the estimated speed and confirm availability to a property prior to purchasing on the broadband provider's website. Providers may increase charges. The information is provided and maintained by Decision Technologies Limited. **This is indicative only and based on a 2-person household with multiple devices and simultaneous usage. Broadband performance is affected by multiple factors including number of occupants and devices, simultaneous usage, router range etc. For more information speak to your broadband provider.
Map data ©OpenStreetMap contributors.
