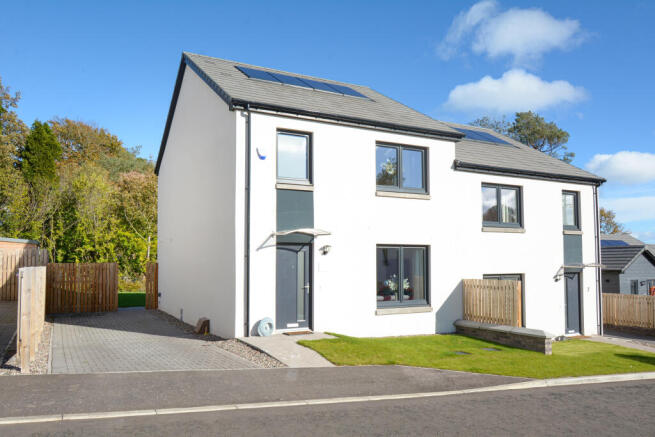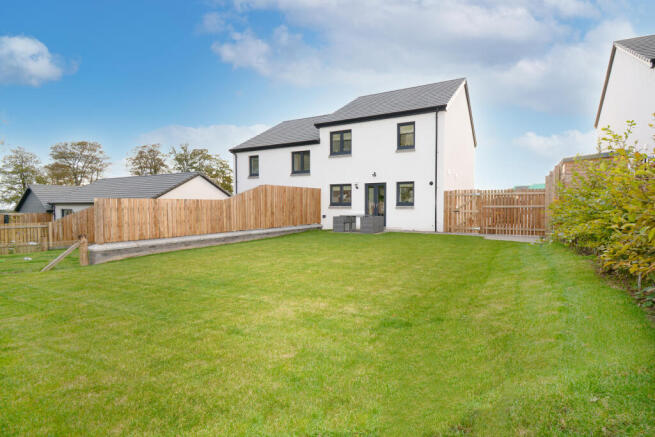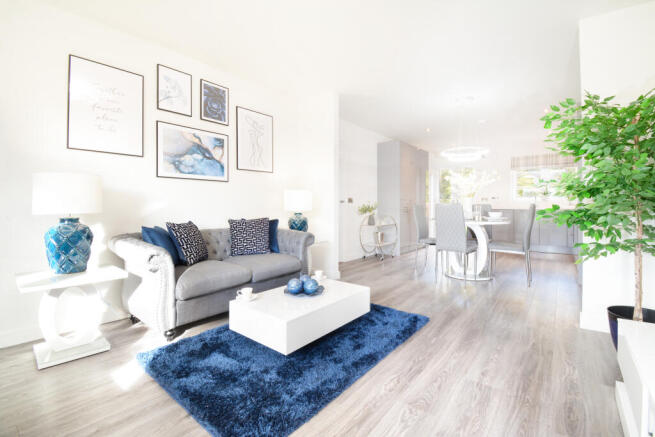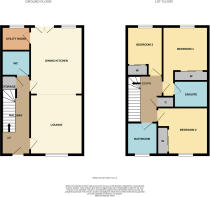
Orchard Way, Montrose, DD10

- PROPERTY TYPE
Semi-Detached
- BEDROOMS
3
- BATHROOMS
3
- SIZE
Ask agent
- TENUREDescribes how you own a property. There are different types of tenure - freehold, leasehold, and commonhold.Read more about tenure in our glossary page.
Freehold
Key features
- SUPERB SEMI-DETACHED VILLA OF THE HIGHEST QUALITY NEW BUILD HOME
- SUNNYSIDE ESTATE PRESTIGIOUS NEW DEVELOPMENT
- 3 DOUBLE BEDROOMS
- BATHROOM, EN-SUITE & CLOAKROOM WC
- STUNNING DINING KITCHEN & UTILITY
- GAS CENTRAL HEATING & DOUBLE GLAZING
- DRIVEWAY, FRONT & REAR GARDENS
- EXCELLENT SCHOOL NEARBY & CLOSE TO MONTROSE TOWN CENTRE AMENITIES
- SHORT DRIVE TO ACCESS A90 ABERDEEN/DUNDEE
- PRICED AT £230,000
Description
***SUPERIOR NEW BUILD*** THE TIREE 3 BEDROOM SEMI-DETACHED VILLA With tranquil woodland surroundings, we are delighted to bring you Sunnyside Estate, their newest development in the village of Hillside set in 64 acres of mature grounds where the old Sunnyside hospital was founded in 1781. Providing superb connectivity to Dundee, Aberdeen and beyond, Sunnyside Estate gives the perfect balance of quality, convenience, and peaceful living.
Sunnyside development is a fantastic opportunity for you to be a part of your stylish new homes build. We will guide you through the process of reserving and owning your own brand-new home. Contact us now to begin your journey.
The Tiree is a perfect first home purchase for a young couple or for those looking to grow as a family. It has an exceptionally good balance of rooms and is built with high quality materials creating a sustainable home with excellent finishes.
There currently is no show home to see but we can meet with you to plan and discuss reserving your plot. Please contact Gillian – or Megan at YOPA on E: dundee. or request a viewing time online and we will respond to that request.
NOTE: The photographs shown in this advert are of a previous Tiree Show Home at the development and a good indication of room sizes and presentation.
MORE ABOUT THE TIREE...
This generously proportioned 3-bedroom semi-detached family home with private driveway parking, will be completed to an incredibly high standard throughout, and would be a greatly satisfying habitat for a growing family or first time buy. From initially entering the property the attention to detail and style becomes apparent. The house designs encapsulate a modern living style while being sympathetic to the surrounding woodland area. Plot sizes are generous, with the property internals styled to promote open plan living and lots of natural light.
On entering the front of the property where there is a timber staircase leading to the upper accommodation, the hallway is spacious enough for decorative furnishings, and a useful storage cupboard under the stairs housing the electrics and plenty space for coats and shoes. At the end of the hallway there is a luxurious Cloakroom WC fitted with a two-piece white suite with wall tiles to dado height, an extractor fan and chrome heated towel rail.
The lounge dining kitchen is an open plan room with plenty space for furnishings and dual aspect windows making this room bright and airy. Choose your German kitchen with a choice of fitted range of high-end base and wall units and work surfaces and matching splash back, under counter lighting and one and a half stainless-steel sink with mixer tap. Integrated appliances as standard include a fridge freezer, electric oven, hob, extractor hood and dishwasher. Patio doors lead out to the rear garden and there is a rear facing window above the sink unit.
The utility room is fitted with your choice of base units and work surfaces as standard, with plumbed space for a washing machine and tumble dryer and the boiler is housed on the wall.
Upstairs comprises 3 generous sized bedrooms each with fitted wardrobes and neutral décor throughout. Bedroom 1 benefits from an en-suite shower room fitted with a two-piece white suite with separate shower enclosure, mains power shower, extractor fan and chrome heated towel rail.
The front facing family bathroom is thoughtfully laid out maximizing space and consists of a three-piece white suite with electric power shower over the bath, beautiful tiling or wet wall options and a heated towel rail.
Benefiting from gas central heating, double glazing, construction methods embracing good practice and use of quality materials ensuring homes are thermally efficient to keep running costs low, optional upgrades available and the opportunity to design your home from the start.
Externals
To the front of the property there is lawn area and a paved path leading to the front door along with a private driveway suitable for 1-2 cars. The rear of the property is fenced into the edging of the patio area for privacy, and the remainder of the garden grounds will be surrounded with beech hedging in keeping with the woodland setting. The garden is mainly laid to seeded lawn.
No Home Report is required as this is a brand-new build with an NHBC 10 year certification.
EPC Rating: B
Angus Council Tax Rating: D
ROOM MEASUREMENTS
Ground Floor
Lounge: 11’9 x 13’5 (3.6m x 4.1m)
Kitchen Dining Area: 11’9 x 15’6 (3.6m x 4.7m)
Utility Room: 6’7 x 5’3 (2.0m x 1.6m)
Cloakroom WC: 6’7 x 5’8 (2.0m x 1.7m)
First Floor
Bedroom 1: 10’2 x 12’2 (3.1m x 3.7m)
En-suite: 6’7 x 5’7 (2.0m x 1.8m)
Bedroom 2: 11’6 x 10’7 (3.6m x 3.3m)
Bedroom 3: 11’4 x 8’4 (2.6m x 3.5m)
Bathroom: 7’1 x 6’9 (2.1 x 2.1m)
AMENITIES & TRANSPORT LINKS
Providing superb connectivity to Dundee & Aberdeen, this has the perfect balance of quality, convenience & peaceful living. The village of Hillside is to the north side of Montrose with a local post office serving groceries and within walking distance of Sunnyside development. Rosemount Primary School is close by and an easy short walk for the younger children. For older children Montrose Academy is a short bus/car ride. The beautiful local park with tennis courts, bowling green and Scout Hall is nearby and beyond the park is the peaceful and idyllic Rosemount Woods offering very nice countryside walks for the family and pets to enjoy. Montrose town centre and railway station is approximately 3 miles and a short car journey for shopping and amenities. There is also a regular bus service to Montrose and surrounding Angus towns.
Don't delay contact us now to discuss your options and start your moving journey.
Disclaimer
Whilst we make enquiries with the Seller to ensure the information provided is accurate, Yopa makes no representations or warranties of any kind with respect to the statements contained in the particulars which should not be relied upon as representations of fact. All representations contained in the particulars are based on details supplied by the Seller. Your Conveyancer is legally responsible for ensuring any purchase agreement fully protects your position. Please inform us if you become aware of any information being inaccurate.
- COUNCIL TAXA payment made to your local authority in order to pay for local services like schools, libraries, and refuse collection. The amount you pay depends on the value of the property.Read more about council Tax in our glossary page.
- Ask agent
- PARKINGDetails of how and where vehicles can be parked, and any associated costs.Read more about parking in our glossary page.
- Yes
- GARDENA property has access to an outdoor space, which could be private or shared.
- Yes
- ACCESSIBILITYHow a property has been adapted to meet the needs of vulnerable or disabled individuals.Read more about accessibility in our glossary page.
- Ask agent
Energy performance certificate - ask agent
Orchard Way, Montrose, DD10
Add an important place to see how long it'd take to get there from our property listings.
__mins driving to your place
Get an instant, personalised result:
- Show sellers you’re serious
- Secure viewings faster with agents
- No impact on your credit score

Your mortgage
Notes
Staying secure when looking for property
Ensure you're up to date with our latest advice on how to avoid fraud or scams when looking for property online.
Visit our security centre to find out moreDisclaimer - Property reference 413570. The information displayed about this property comprises a property advertisement. Rightmove.co.uk makes no warranty as to the accuracy or completeness of the advertisement or any linked or associated information, and Rightmove has no control over the content. This property advertisement does not constitute property particulars. The information is provided and maintained by Yopa, Scotland & The North. Please contact the selling agent or developer directly to obtain any information which may be available under the terms of The Energy Performance of Buildings (Certificates and Inspections) (England and Wales) Regulations 2007 or the Home Report if in relation to a residential property in Scotland.
*This is the average speed from the provider with the fastest broadband package available at this postcode. The average speed displayed is based on the download speeds of at least 50% of customers at peak time (8pm to 10pm). Fibre/cable services at the postcode are subject to availability and may differ between properties within a postcode. Speeds can be affected by a range of technical and environmental factors. The speed at the property may be lower than that listed above. You can check the estimated speed and confirm availability to a property prior to purchasing on the broadband provider's website. Providers may increase charges. The information is provided and maintained by Decision Technologies Limited. **This is indicative only and based on a 2-person household with multiple devices and simultaneous usage. Broadband performance is affected by multiple factors including number of occupants and devices, simultaneous usage, router range etc. For more information speak to your broadband provider.
Map data ©OpenStreetMap contributors.





