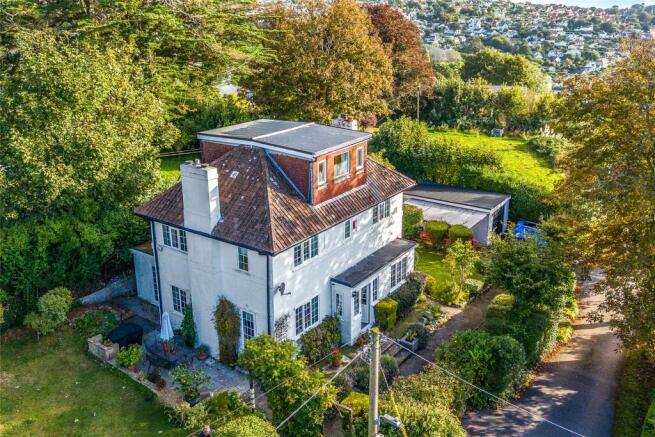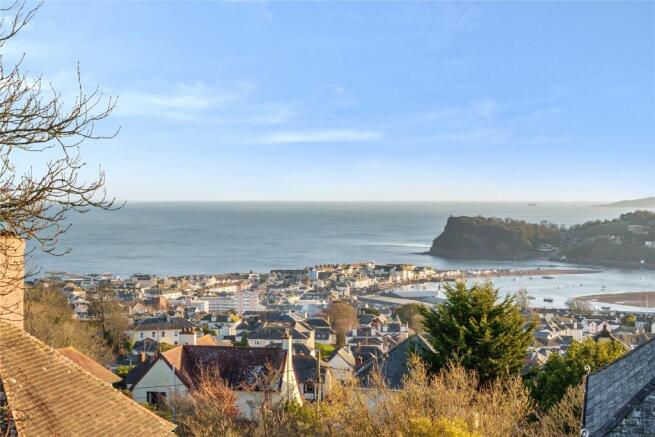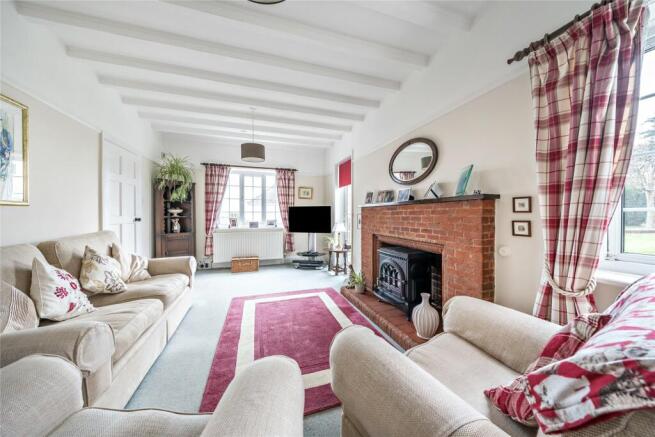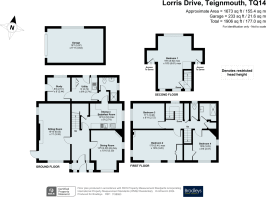Lorris Drive, Teignmouth, Devon

- PROPERTY TYPE
Detached
- BEDROOMS
4
- BATHROOMS
2
- SIZE
Ask agent
- TENUREDescribes how you own a property. There are different types of tenure - freehold, leasehold, and commonhold.Read more about tenure in our glossary page.
Freehold
Description
Entrance hall
This wonderful property welcomes you with a charming vestibule entrance, perfect for storing your outdoor clothing. The period feature door leads into a light and welcoming hallway that guides you to all the principal rooms.
Living Room
3.35m x 6.05m (11' 0" x 19' 10")
Step into the spacious reception room, featuring a charming fireplace currently equipped with a gas fire and a wood-burning stove feature. This space can be easily converted back to an open fire or log-burning stove, subject to recommended modifications. The room is bathed in natural light from three sides, thanks to two double-glazed UPVC period feature windows and a patio door that opens to the garden. This versatile space allows you to arrange your furniture to suit your needs, with blank canvas décor and ceiling beams adding to its character. Soft lighting and radiators ensure a cosy and inviting atmosphere.
Dining Room
3.3m x 4.09m (10' 10" x 13' 5")
The spacious dining area features a charming fire surround and is flooded with light from a large UPVC double-glazed window offering views of the lush gardens, along with a side window that provides a glimpse of the sea. This versatile space is perfect for hosting large gatherings of family and friends. The blank canvas decor allows you to easily match your furniture and create your own decor theme. A large radiator under the window ensures warmth and comfort in this inviting area. Additionally, there is the option to create an open-plan kitchen-diner, enhancing the flow and functionality of the space.
Kitchen/Breakfast Room with Pantry
The country-style kitchen boasts ample base and wall units, beautifully complemented by wood-effect worktop space. Subtly toned colours create a warm and inviting atmosphere, while the design accommodates your cookery books and other kitchen essentials. A breakfast bar provides a perfect spot to chat, cook, and enjoy the sea views. The well-placed sink offers a delightful vista of the garden and distant sea views. Cooking is a breeze with the large gas range cooker and extractor hood. Tiled splash backs and subtly painted walls bring this bright space to life. An added bonus is the spacious walk-in pantry, offering easy access to all your ingredients and making meal preparation a pleasure.
Utility Room
2.54m x 2.74m (8' 4" x 9' 0")
This versatile utility space features copious amounts of base and wall units, along with a well-placed sink. It offers ample room for all your extra kitchen appliances and is conveniently accessible from the kitchen, cloakroom, and a side UPVC door from the garden area. This design ensures the space is easily maintained before entering the main house, keeping laundry goods and other items neatly away from the kitchen.
Ground floor shower room
The ground floor shower room features a washbasin, WC, and shower cubicle, providing a convenient space for guests or for cleaning up after days spent walking or at the beach. It's also perfect for dog lovers to wash down their pets before entering the main house. This practical addition enhances the ease and comfort of your home.
Study
2.44m x 2.51m (8' 0" x 8' 3")
A much-needed addition to any home, this home office provides a generous space to configure your office essentials. The extra feature of a door opening out to the colourful, secluded rear garden allows you to enjoy an outdoor feel while working from home. This versatile space, filled with natural light, is perfect not only for office work but also for art or any hobbies. It serves as a perfect retreat away from the rest of the home, offering a peaceful environment for productivity and creativity.
Stairs and landing
Ascending to the first floor, you are greeted by a large period feature window that bathes the space in natural light. The landing provides access to the first-floor bedrooms and shower room, creating a seamless flow throughout the upper level of the home.
Bedroom Two
3.2m x 5.41m (10' 6" x 17' 9")
A room where panoramic views embrace you, this spacious area is bathed in light from three windows, creating a delightful space to relax. The large room accommodates all your bedroom furniture and includes built-in wardrobes for added convenience. A feature fireplace adds a touch of period charm to this versatile blank canvas, ready for you to finish to your taste. It's all about the views—what a way to start your day!
Bedroom Three
2.72m x 3.38m (8' 11" x 11' 1")
Bedroom Three offers another spacious area with a blank canvas, allowing you to configure your furniture according to your needs. The window offers vistas of the gorgeous rear gardens and trees, creating a tranquil and serene atmosphere in the room.
Bedroom Four
A versatile bedroom space awaits, complete with a spacious built-in wardrobe and dual windows that offer enchanting sea views. The original fireplace adds character and charm, waiting for you to uncover its full beauty. This room serves multiple purposes—it can accommodate guests, function as an additional home office, or become a dedicated hobbies room, providing a flexible and inviting space for various needs.
Shower room
A beautifully presented modern fitted shower room comprising shower, WC and wash hand basin.
.
Ascending the steps to the top area, you're met with the potential to create a self-contained space. A landing window and door lead to this spacious Master Bedroom, offering privacy and tranquillity in this uppermost part of the home.
Airing Cupboard
A coveted feature in any home, this large floor-to-ceiling airing cupboard with shelving provides the perfect storage solution for your laundry and bathroom towels. Neatly tucked away, it offers ample space to keep your linens organised and easily accessible, adding convenience to your daily routine.
Wc
For added convenience, a separate WC is provided for the family's use, especially for those busy times when the shower room is in high demand. This thoughtful addition ensures that the bathroom remains accessible while accommodating the needs of everyone in the household.
Spacious Storage cupboard
Parallel to the WC, a deep inset storage cupboard awaits, offering a large area that can house multiple uses. Whether it's for storing cleaning supplies, linens, or other household essentials, this spacious cupboard provides convenient storage solutions to keep your home organised and clutter-free. Stairs leading to the second floor
Bedroom One
5.61m x 5.92m (18' 5" x 19' 5")
Absolutely breathtaking! This spacious master suite offers panoramic views that truly elevate the bedroom experience. It's a joy to create your bedroom space here, with ample room to house large amounts of furniture and even add a cosy sofa or chair for enjoying the stunning views. The room benefits from a shower and sink and the added extra of large amounts of storage beyond the doors in the eaves ensures that your principal bedroom or guest's luxury retreat is complete with everything you need. Truly, it's all about the views, making every moment spent in this space an absolute delight.
Parking - Garage
The spacious garage provides ample room to house a car or create a workshop haven. With electricity already in place, this area offers vast potential to become a versatile space of your choice. Whether you envision it as a place to tinker on projects, store equipment, or simply park your vehicle, the possibilities are endless. Transform it into the perfect space to pursue your hobbies or meet your practical needs—it's yours to customise and enjoy to the fullest.
Parking - Car port
An additional covered area is available to house your car or beach equipment, providing protection from the elements while also offering convenient access when you need it. Whether you want to keep your vehicle sheltered or store your beach gear securely, this covered space ensures that your belongings are kept safe and easily accessible whenever you need them.
Parking - Driveway
This extra space ensures ample parking for guests or additional vehicles, enhancing the convenience and functionality of your property. Whether it's welcoming visitors or accommodating the needs of a multi-car household, this additional area offers flexibility and practicality to suit your lifestyle.
Garden
The main garden awaits and doesn't disappoint with its array of mature trees, bushes, and plants, offering a secluded haven to enjoy. Accessed from the main pathway and through the office door and main living room door, it spills out onto a paved area perfect for outside entertaining and enjoyment. At the top of the garden, a gravelled area awaits, providing a vantage point to soak in the sea views. It's ready for you to create a raised area to further enhance the beauty of the sea views combined with the stunning backdrop of this property. Whether you're hosting guests or simply taking a moment to appreciate the natural beauty around you, this garden offers endless possibilities for relaxation and rejuvenation.
Front Garden
What a charming garden awaits! Passing through the picket gate, you're greeted by a delightful path leading to a spacious grassed area adorned with borders of plants, bushes, and trees, offering visual delights throughout the seasons. Beyond this lies another inviting space, featuring a wooden storage shed and additional area to bask in the changing sunlight throughout the day. A spacious spot near the wooden shed presents the perfect opportunity to house an outside wooden cabin, should it suit your requirements, all within the secluded confines of your own personal sanctuary. Following the path, you'll find your way to the front entrance, with the path wrapping around the house to reveal the main garden, all adorned with picturesque floral beauty. It's a garden paradise waiting for you to explore and enjoy every moment.
Material Information
Tenure Freehold Teignbridge District Council. Tax band F Mains: Water, gas, electric sewerage The road is a private drive. Each house has to contribute to the upkeep of the surface. This has been done is the last 5 years and is guaranteed for 20 years. Lorris House owner owns the lane. Heating: Gas central heating Construction: Brick Mobile coverage: Voice EE likely, Three likely, 02 likely, Vodafone likely. Data EE likely Three likely 02 likely, Vodafone likely ( Standard, superfast and ultrafast Flood Risk: Surface water: Very low. Rivers and sea Very low
Brochures
Particulars- COUNCIL TAXA payment made to your local authority in order to pay for local services like schools, libraries, and refuse collection. The amount you pay depends on the value of the property.Read more about council Tax in our glossary page.
- Band: F
- PARKINGDetails of how and where vehicles can be parked, and any associated costs.Read more about parking in our glossary page.
- Garage,Driveway,Off street
- GARDENA property has access to an outdoor space, which could be private or shared.
- Yes
- ACCESSIBILITYHow a property has been adapted to meet the needs of vulnerable or disabled individuals.Read more about accessibility in our glossary page.
- Ask agent
Lorris Drive, Teignmouth, Devon
Add an important place to see how long it'd take to get there from our property listings.
__mins driving to your place
Get an instant, personalised result:
- Show sellers you’re serious
- Secure viewings faster with agents
- No impact on your credit score
Your mortgage
Notes
Staying secure when looking for property
Ensure you're up to date with our latest advice on how to avoid fraud or scams when looking for property online.
Visit our security centre to find out moreDisclaimer - Property reference TGN210107. The information displayed about this property comprises a property advertisement. Rightmove.co.uk makes no warranty as to the accuracy or completeness of the advertisement or any linked or associated information, and Rightmove has no control over the content. This property advertisement does not constitute property particulars. The information is provided and maintained by Bradleys, Teignmouth. Please contact the selling agent or developer directly to obtain any information which may be available under the terms of The Energy Performance of Buildings (Certificates and Inspections) (England and Wales) Regulations 2007 or the Home Report if in relation to a residential property in Scotland.
*This is the average speed from the provider with the fastest broadband package available at this postcode. The average speed displayed is based on the download speeds of at least 50% of customers at peak time (8pm to 10pm). Fibre/cable services at the postcode are subject to availability and may differ between properties within a postcode. Speeds can be affected by a range of technical and environmental factors. The speed at the property may be lower than that listed above. You can check the estimated speed and confirm availability to a property prior to purchasing on the broadband provider's website. Providers may increase charges. The information is provided and maintained by Decision Technologies Limited. **This is indicative only and based on a 2-person household with multiple devices and simultaneous usage. Broadband performance is affected by multiple factors including number of occupants and devices, simultaneous usage, router range etc. For more information speak to your broadband provider.
Map data ©OpenStreetMap contributors.







