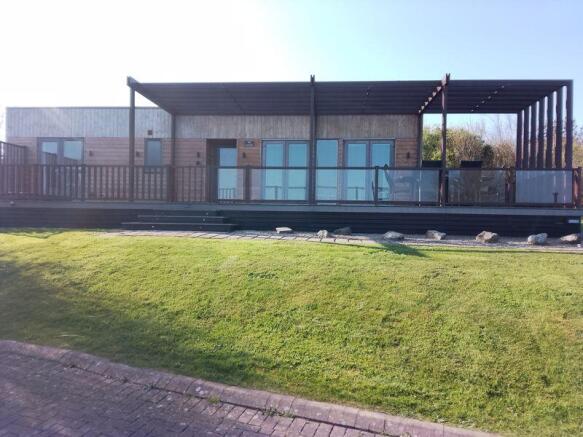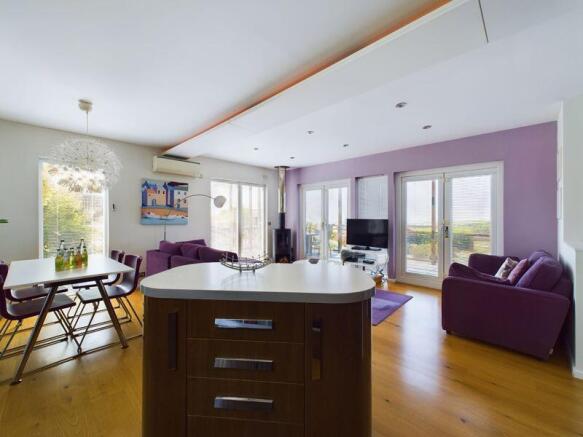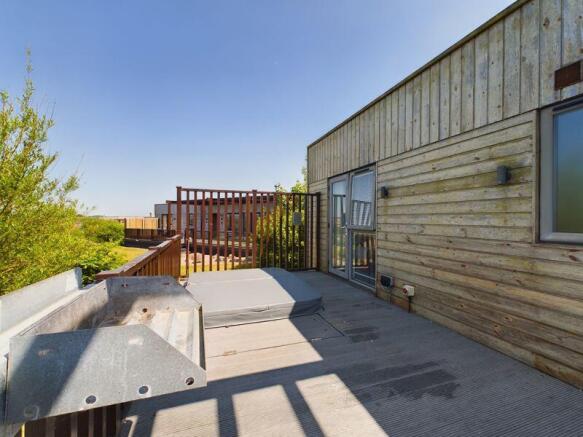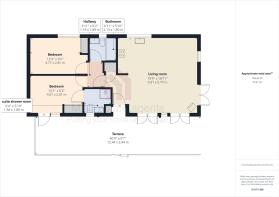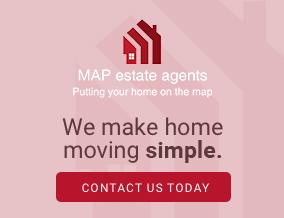
2 bedroom bungalow for sale
Portreath - well appointed holiday home

- PROPERTY TYPE
Bungalow
- BEDROOMS
2
- BATHROOMS
2
- SIZE
Ask agent
- TENUREDescribes how you own a property. There are different types of tenure - freehold, leasehold, and commonhold.Read more about tenure in our glossary page.
Freehold
Key features
- Stunning holiday home
- Luxury property
- Two double size bedrooms
- Two en-suites
- 19' Open plan living area
- 40' Wrap around raised deck
- Sea views
- Award winning 5* holiday complex with extensive facilities
- Sandy beach and fishing harbour nearby
- Chain free sale
Description
Inside, this holiday home enjoys a light and airy feel internally and there is an extensive outside decked space on two sides featuring a sunken private hot tub, an area for alfresco dining and space to soak up the beautiful Cornish sunshine.
Offering a unique opportunity to acquire a freehold property on this award winning holiday complex, set on the fringe of the north coast village of Portreath famed for its sandy beach and active harbour.
Gwel an Mor Resort is a five star resort with a heated indoor pool, restaurant and terrace bar and a wildlife experience at Feadon Farm amongst some of the attractions. There is also the benefit of a 9 hole golf course on-site together with nearby Tehidy Park Golf Club. This is an opportunity to own a holiday home for personal use and to generate an income.
The property will be sold fully equipped and ready to holiday let or occupy from completion of sale.
Viewing our interactive virtual tour will certainly whet your appetite for this property prior to arranging a closer inspection.
The Gwel an Mor (Luxury) Resort is located on the edge of the rugged north Cornish coastal village of Portreath with its sandy beach and active harbour.
Within two miles is the A30 trunk road, the nearest town is Redruth and there is easy access to the City of Truro, Falmouth on the south coast and Newquay Airport.
Cornwall is a major holiday destination and offers surfing, sandy beaches and coastal walks. The Eden Project and Tate Modern in St Ives and numerous National Trust properties and gardens are major attractions and exploring the many coves and villages nearby is a must for visitors.
ACCOMMODATION COMPRISES
Door to:-
LIVING ROOM
19' 4'' x 18' 11'' (5.89m x 5.76m) maximum measurements
Enjoying a triple aspect with full height bi-fold windows to the front, full height windows to the side and focusing on a corner freestanding circular log burning stove. The kitchen area is fitted with a range of eye level and base units with square edge working surfaces and features an inset stainless steel single drainer sink unit with boiling water tap and mixer tap, there is also a floor to ceiling pull-out unit giving easy access and all round visibility. Built-in oven with ceramic hob and stainless steel hood over, island unit with additional storage, built-in microwave and integrated fridge, freezer, dishwasher and washing machine. There is engineered wood flooring and a storage cupboard houses a 'Samsung' heat pump. Door to:-
INNER VESTIUBLE
Engineered wood floor and inset spotlighting. Doors off to:-
BEDROOM ONE
13' 1'' x 9' 2'' (3.98m x 2.79m)
Full height window and door to the front deck and private hot tub enjoying views to the sea. Sliding door wardrobe, dressing table with free standing TV, engineered wood flooring and door to:-
EN-SUITE SHOWER ROOM
Window to front. Fitted with a corner shower enclosure with jacuzzi and power shower, close coupled WC and vanity unit with circular wash hand basin and pillar mixer tap. Towel radiator and full ceramic tiling to walls.
BEDROOM TWO
12' 4'' x 9' 2'' (3.76m x 2.79m) plus door recess
Full height window to the rear. Sliding door wardrobe, dressing table with free standing TV and engineered wood flooring.
BATHROOM
Window to the rear. Close coupled WC, vanity unit with circular wash hand basin with pillar mixer tap and panelled bath with plumbed shower over. Full ceramic tiling to walls, towel radiator and TV unit on wall at end of bath.
OUTSIDE
Steps lead up to an extensive deck which lies to the front and side of the property and features a sunken hot tub. There is space for a BBQ, area for alfresco dining and space for sun loungers etc., Set to one side is an allocated parking space for one vehicle.
FACILITIES AND ON-SITE ATTRACTIONS
As mentioned the development has a number of attractions. These include an indoor heated swimming pool, gym, tennis court, The Terrace Bar and Restaurant, well being Spa, 'Famous Nine' golf course, wildlife centre, archery range, fishing lake and Base Camp' - a large indoor play facility for children.
AGENT'S NOTES
The property is marketed and maintained by Gwel an Mor who look after the whole site.
Estate Rent Charge for 2025:- £3181.54 plus VAT.
Facility charge for 2025:- £2386.16 plus VAT.
There is an annual charge for insurance, ground maintenance and the free use of all facilities. The property is currently fully available for lettings and is registered as a business. As such the property is zero rated for Council tax for which the stipulations are that the property is not a main residence and that at least 140 nights per annum are available for self catering holiday lettings.
SERVICES
Mains metered water, and mains electricity. Please be advised that the property is connected to the mains sewer.
DIRECTIONS
From the A30 exit at Avers roundabout follow the road signs towards Portreath, taking the B3300. On entering the village continue into the centre where the road bears around sharply to the left climbing up Tregea Hill and where the road bears around to the right take the first turning left into Cott Road and then take the third left into the Gwel an Mor Resort. If using What3words: jotting.call.storming
Brochures
Property BrochureFull Details- COUNCIL TAXA payment made to your local authority in order to pay for local services like schools, libraries, and refuse collection. The amount you pay depends on the value of the property.Read more about council Tax in our glossary page.
- Exempt
- PARKINGDetails of how and where vehicles can be parked, and any associated costs.Read more about parking in our glossary page.
- Yes
- GARDENA property has access to an outdoor space, which could be private or shared.
- Yes
- ACCESSIBILITYHow a property has been adapted to meet the needs of vulnerable or disabled individuals.Read more about accessibility in our glossary page.
- Ask agent
Portreath - well appointed holiday home
Add an important place to see how long it'd take to get there from our property listings.
__mins driving to your place
Get an instant, personalised result:
- Show sellers you’re serious
- Secure viewings faster with agents
- No impact on your credit score
Your mortgage
Notes
Staying secure when looking for property
Ensure you're up to date with our latest advice on how to avoid fraud or scams when looking for property online.
Visit our security centre to find out moreDisclaimer - Property reference 12513813. The information displayed about this property comprises a property advertisement. Rightmove.co.uk makes no warranty as to the accuracy or completeness of the advertisement or any linked or associated information, and Rightmove has no control over the content. This property advertisement does not constitute property particulars. The information is provided and maintained by MAP Estate Agents, Barncoose. Please contact the selling agent or developer directly to obtain any information which may be available under the terms of The Energy Performance of Buildings (Certificates and Inspections) (England and Wales) Regulations 2007 or the Home Report if in relation to a residential property in Scotland.
*This is the average speed from the provider with the fastest broadband package available at this postcode. The average speed displayed is based on the download speeds of at least 50% of customers at peak time (8pm to 10pm). Fibre/cable services at the postcode are subject to availability and may differ between properties within a postcode. Speeds can be affected by a range of technical and environmental factors. The speed at the property may be lower than that listed above. You can check the estimated speed and confirm availability to a property prior to purchasing on the broadband provider's website. Providers may increase charges. The information is provided and maintained by Decision Technologies Limited. **This is indicative only and based on a 2-person household with multiple devices and simultaneous usage. Broadband performance is affected by multiple factors including number of occupants and devices, simultaneous usage, router range etc. For more information speak to your broadband provider.
Map data ©OpenStreetMap contributors.
