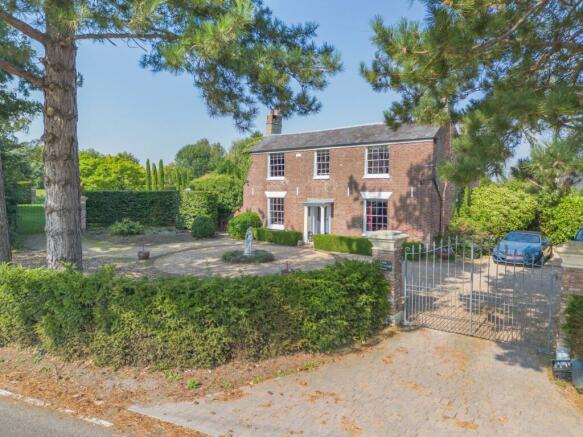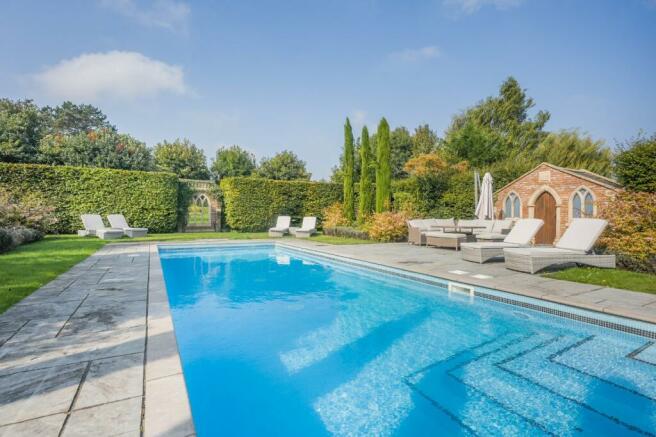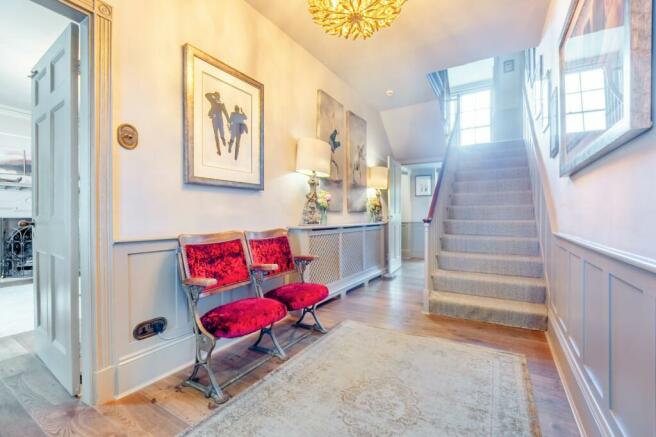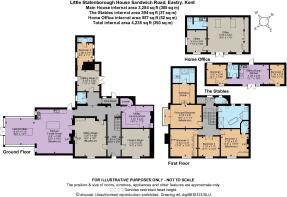Sandwich Road, Eastry, Kent

- PROPERTY TYPE
Detached
- BEDROOMS
5
- BATHROOMS
3
- SIZE
4,235 sq ft
393 sq m
- TENUREDescribes how you own a property. There are different types of tenure - freehold, leasehold, and commonhold.Read more about tenure in our glossary page.
Freehold
Key features
- Reception hall
- 3 Reception rooms and conservatory
- Kitchen/family room
- Principal bedroom with dressing room and en suite shower room
- 4 Further bedrooms (2 en suite) and family bathroom
- 2 Bedroom annexe
- Home office with kitchenette and cloakroom
- Garden
- Off-road parking
- Swimming pool and pool house
Description
Set centrally in the original symmetrical façade, the front door opens to a hallway with reception rooms to either side. The sitting room is an elegant room arranged around a fireplace and flooded with light through a large sash window. Wooden flooring continues through to the adjacent kitchen/family room, which occupies a later extension and conservatory beyond. Facing south-west, these rooms together provide a fantastically generous family area with plenty of space and light. The timeless dark blue units in the kitchen are arranged around a central island and the conservatory provides ample space for a large table with immersive views of the beautiful gardens.
Returning to the hall, a second reception room is currently arranged as a sumptuous cinema and is another delightful room, with a large sash window, part-panelled walls and doors to the courtyard on one side and the outdoor kitchen on the other. Towards the back of the hall is a large, immensely practical utility and laundry room and pantry. A boot room gives access to the back door.
To the back of the house, a further sitting room has French doors leading outside. Beyond is a charming bedroom with an en suite shower room. This space would work well as a private area for guests, if desired.
An elegant staircase rises from the hall turning on a half landing and arrives at the first floor. On the first floor there are four bedrooms. The principal bedroom benefits from an adjoining dressing area which leads through to a smart en suite shower room. French doors offer access to a roof terrace and elevated views over the garden. The remaining bedrooms, one of which has an en suite shower room, are arranged across the front of the house; all have sash windows. The generous family bathroom has a shower and a freestanding bath; this is a fabulous room with part-panelled walls and wonderful wallpaper.
THE STABLES ANNEXE & HOME OFFICE
Behind the house, set around a courtyard, is a self-contained annexe to one side and a home office to the other.
The annexe comprises an open-plan sitting room/kitchen, two bedrooms and a bathroom; the office building has potential for a variety of uses, including as an excellent gym, spacious yoga studio or as a second self-contained annexe, subject to any necessary consents.
Little Statenborough House is approached via wrought-iron gates set between brick pillars. The gravel drive leads to a turning circle and plenty of parking.
The gardens are as beautiful as the house, imaginatively laid out to provide the perfect back drop. A series of outdoor ‘rooms’ and settings provide a sanctuary in which to socialise and relax.
A formal courtyard sits between the house, annexe and the home office, with column yews planted symmetrically around a fountain.
Close to the house, sheltered by mellow brick walls is a terrace with an outdoor kitchen and barbeque. A lawn with silver birch grouped to one end is bordered by established shrubs including wonderful Annabelle hydrangeas. Steps leads to a sunken seating area surrounded by stone pillars and planted with jasmine and roses, amongst other shrubs. The eye is drawn through to a gothic stone window set to the end of the Italianate swimming pool garden beyond. Groups of cypress treed stand sentinel to the corners of the pool, which is overlooked by a pretty pool house, echoing the gothic theme.
Beyond a tall beech hedge, the garden is less formal. Picturesque ‘ruins’ are set on the edge of a wildlife pond and provide a magical vista from the conservatory. Tucked behind a hedge is a vegetable garden and greenhouse.
Thriving Eastry offers ample local amenities, including a store, Post Office, butchers, bakers, pharmacy, public house and several eateries. Nearby Sandwich provides further shopping and cultural attractions, whilst an extensive array of facilities and educational options can be found in the city of Canterbury.
The Kent coast and Pegwell Bay National Nature Reserve offer many walking and cycling routes. There are numerous well-regarded golf courses nearby, including Royal St George’s.
Sandwich station provides frequent connections to London and the A2 and M2 offer convenient road links. There is good access to the Continent via Eurotunnel and the Port of Dover.
Brochures
Web DetailsParticulars- COUNCIL TAXA payment made to your local authority in order to pay for local services like schools, libraries, and refuse collection. The amount you pay depends on the value of the property.Read more about council Tax in our glossary page.
- Band: G
- PARKINGDetails of how and where vehicles can be parked, and any associated costs.Read more about parking in our glossary page.
- Yes
- GARDENA property has access to an outdoor space, which could be private or shared.
- Yes
- ACCESSIBILITYHow a property has been adapted to meet the needs of vulnerable or disabled individuals.Read more about accessibility in our glossary page.
- Ask agent
Sandwich Road, Eastry, Kent
Add your favourite places to see how long it takes you to get there.
__mins driving to your place
Your mortgage
Notes
Staying secure when looking for property
Ensure you're up to date with our latest advice on how to avoid fraud or scams when looking for property online.
Visit our security centre to find out moreDisclaimer - Property reference CAN240117. The information displayed about this property comprises a property advertisement. Rightmove.co.uk makes no warranty as to the accuracy or completeness of the advertisement or any linked or associated information, and Rightmove has no control over the content. This property advertisement does not constitute property particulars. The information is provided and maintained by Strutt & Parker, Canterbury. Please contact the selling agent or developer directly to obtain any information which may be available under the terms of The Energy Performance of Buildings (Certificates and Inspections) (England and Wales) Regulations 2007 or the Home Report if in relation to a residential property in Scotland.
*This is the average speed from the provider with the fastest broadband package available at this postcode. The average speed displayed is based on the download speeds of at least 50% of customers at peak time (8pm to 10pm). Fibre/cable services at the postcode are subject to availability and may differ between properties within a postcode. Speeds can be affected by a range of technical and environmental factors. The speed at the property may be lower than that listed above. You can check the estimated speed and confirm availability to a property prior to purchasing on the broadband provider's website. Providers may increase charges. The information is provided and maintained by Decision Technologies Limited. **This is indicative only and based on a 2-person household with multiple devices and simultaneous usage. Broadband performance is affected by multiple factors including number of occupants and devices, simultaneous usage, router range etc. For more information speak to your broadband provider.
Map data ©OpenStreetMap contributors.







