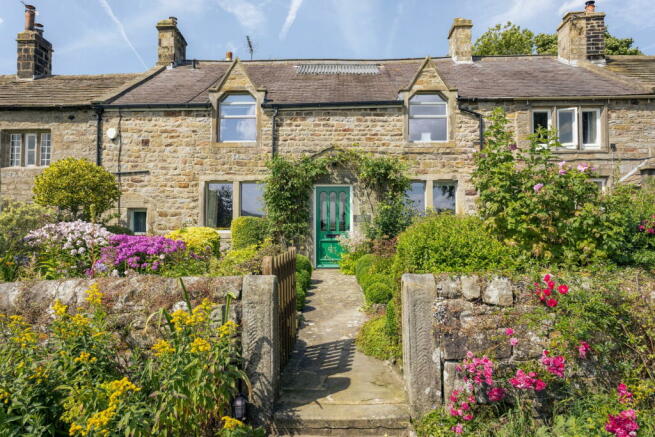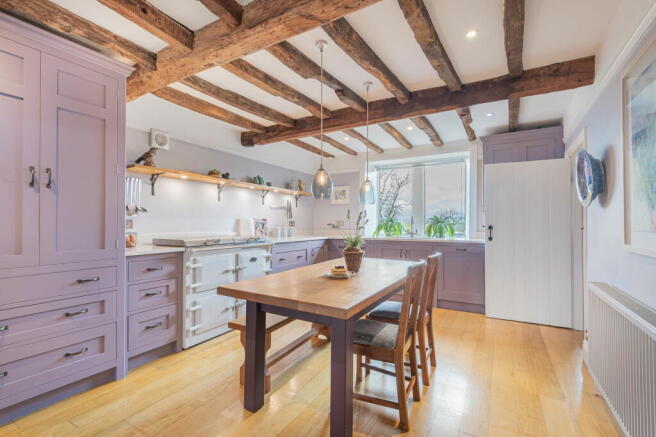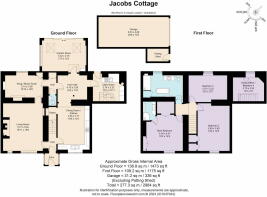4 bedroom cottage for sale
Jacobs' Cottage, Halton East, Skipton, BD23

- PROPERTY TYPE
Cottage
- BEDROOMS
4
- BATHROOMS
2
- SIZE
2,984 sq ft
277 sq m
- TENUREDescribes how you own a property. There are different types of tenure - freehold, leasehold, and commonhold.Read more about tenure in our glossary page.
Freehold
Description
Home:
* Chain-free sale
* Skipton has again been included in the top 20 'happiest places to live' in the UK, ranked 6th nationally.
* Freehold home
* Oozing with character
* 4 bedrooms, 2 bathrooms, 3 reception rooms
* Newly fitted bespoke Eastburn Country Kitchen with Everhot cooker
* 4 parking spaces and garage
* Incredible views
Services:
* Main electricity and water
* Main drainage
* Oil - Heating
* Fibre internet and good phone coverage for most networks
Park on the street and make your way up the central path of the front garden. Note the pretty country cottage feel and symmetry of the home, built in traditional Yorkshire stone. Before entering, you can truly feel the external peacefulness and rurality with far reaching countryside elevations.
Come through the front door into a handy and inviting porchway where glimpses of exposed stonework add a greater depth to the neutral décor. Step out of the chill and doff your shoes and brolly before continuing further into the home.
Take the door into the hall that splits to the main living areas both left and right and a central staircase that takes you to the sleeping quarters of the home. The downstairs areas, except the living room, are finished with hardwood or flagstone flooring, well-suited, and practical for busy rural family living.
Move into the kitchen, on the right to be greeted by the soft purple hues of the units with Farrow and Ball finish. Deep exposed wooden beams in the kitchen creating a really special space to sit and enjoy breakfast, next to the comforting heat of the large electric Everhot.
The kitchen counter allows for plenty of workspace to create sumptuous meals as well as tons of undercounter storage and a dishwasher. Although you could use the dishwasher, with such magnificent aspects out to the front garden and fields beyond you may be inclined to wash up in the double sink. Built-in tall fridge and larder cupboard, stand opposite the understairs pantry, ideal for storing additional kitchen paraphernalia.
The natural flow of the downstairs takes you from one room to the next in an effortless loop and with a straight vista through from the kitchen to the back garden it creates a bright and welcoming space that draws you forward.
Take the step up into a creative area - reading nook, library, breakfast room.
To the right, find the exposed stone surround of the doorway leading to an addition to the home, once the rear part of a barn, complete with Yorkshire flagstone flooring but now a really versatile space. Currently used as a utility complete with washer, dryer, an extra fridge and freezer as well as wine rack and storage. Discover an original bread oven in the corner, left undisturbed and now a lovely little cubby hole to adorn. A half-glazed door allows the natural light to flood in as well as providing easy access to the back garden making laundry duties effortless.
Ascend the stairs to the office, which has ample space to create a fourth single bedroom. The two floors here could also make a self-contained dream space for a teenager to create a place of their own.
Return to the breakfast room and move through the glazed opening into the sunroom. This bright room is drenched in light from floor to ceiling windows and doors along with a skylight creating warmth and a place to relax. Utilise this area as a dining room, entertain by candlelight, and let guests get the full extent of the serene home.
Double sliding doors allow for a continuity between indoors and outdoors with the living area extending out onto the terrace, perfect for summer BBQs. Loft access allows for additional storage.
Retrace your steps, turning right as you come out of the summer room into a convenient space, with cream tiles to allow for a light and bright area, with separate downstairs toilet, a great location for guests to freshen up in. Opposite a coat cupboard, central to the home, creates storage for the macs and shoes.
The music room follows, deep rosy red walls, exposed oak beams, flagstone flooring, original classic Yorkshire stone fireplace, oak corner cabinets and doors are reminiscent of the home's origins. This could become a little bit of paradise for the children as a playroom or cosy snug for the family to hunker down and watch movies.
Decorated in calming blue hues, beside the established character of the room, the lounge is a grown-up haven formed around the large feature stone fireplace, complete with another bread oven and dual fuel fire. The rich oak beams of the ceiling and full paneled wall add depth, and large window to the front of the home allow you to sit and relish the landscape.
Continue into the hallway and ascend the stairs, under the ornate archway, to the bedrooms.
At the top of the stairs, turn first right into bedroom two, spacious and bright, with aspects over the fields. A peaceful pale pink room with oodles of space for dressing table, double bed and bookcase as there are also two built-in wardrobes set into one wall.
Take the step down into bedroom three, this time facing the rear of the home with a window peeking out across the back garden to the hills beyond. A slightly smaller room but still with adequate capacity for freestanding furniture and a double bed.
Adjacent to this is the newly refitted spacious family bathroom with underfloor heating. It is luxurious and peaceful where the colours of the surrounding countryside have been brought into the room mirroring the serenity outside. Soft greens lavish the walls where you can soak in the bubbles, in the roll top bath or wash away busy days in the double walk-in shower.
Across the hall stands the generous master suite featuring double bed, dressing tables and magnificent aspects to wake up to everyday. Jacobs Cottage isn't short of storage and the principal bedroom shows this with two double built-in wardrobes. Refresh in the contemporary en-suite comprising shower, toilet and wash hand basin.
Garden and Grounds
Discover peace and tranquility in both the front and back gardens.
The pretty country cottage garden to the front, faces south-east and is lavished in sunlight for most of the day. Due to the peaceful nature of the road, enjoying morning coffee or alfresco dining on the patio will be agreeably private. A central stone path, lined with low box ball hedges is softened with flowering perennials and spring bulbs, leading up to the front door creating a front garden of symmetry, finished with a low stone wall boundary. Both sides of the garden have been cleverly designed creating patio areas, rose bushes, evergreens and mature shrubs.
Extend the living space by leaving through the double sliding doors of the summer room and stepping out onto the paved terrace where entertaining in the warmer months will be effortless. A gravel path takes you directly to private parking ensuring easy access to the home with bags after the big shop.
Take the three stone steps onto the manicured lawn. The lush green of the grass is bordered by mature shrubs and bushes, scattered with seasonal flowers. Easy to maintain this garden promises summer parties on the lawn, a place for children to get their hands dirty and a secure area for pets to explore. It is also filled with potential, as the green fingered owner could create a corner for growing veggies, and there would still be ample space. Tranquil, secluded and pretty as a picture it's a true countryside garden for you to enjoy.
Beyond the wall of the back garden, take the wooden gate and discover a potting shed for the avid gardener alongside a single detached garage, ideal for storing all the gardening equipment as well as bikes and other sporting gear. Note the handy off-street gravel parking for at least three cars.
Jacobs Cottage is filled with unique features and delivers all the charm and tranquility of rural family living surrounded by the rolling hills and countryside of the Yorkshire Dales. With amenities, schools, walks, and towns close by it is the best of both worlds.
For more photos and information, download the brochure on desktop. To book a viewing please call Mr & Mr Child
Note: If you proceed with an offer on this property we are obliged to undertake Anti Money Laundering checks on behalf of HMRC. All estate agents have to do this by law. We outsource this process to our compliance partners, Coadjute. Coadjute charge a fee for this service.
Brochures
Brochure 1- COUNCIL TAXA payment made to your local authority in order to pay for local services like schools, libraries, and refuse collection. The amount you pay depends on the value of the property.Read more about council Tax in our glossary page.
- Band: G
- PARKINGDetails of how and where vehicles can be parked, and any associated costs.Read more about parking in our glossary page.
- Garage,Driveway
- GARDENA property has access to an outdoor space, which could be private or shared.
- Private garden
- ACCESSIBILITYHow a property has been adapted to meet the needs of vulnerable or disabled individuals.Read more about accessibility in our glossary page.
- Ask agent
Jacobs' Cottage, Halton East, Skipton, BD23
Add an important place to see how long it'd take to get there from our property listings.
__mins driving to your place
Get an instant, personalised result:
- Show sellers you’re serious
- Secure viewings faster with agents
- No impact on your credit score
Your mortgage
Notes
Staying secure when looking for property
Ensure you're up to date with our latest advice on how to avoid fraud or scams when looking for property online.
Visit our security centre to find out moreDisclaimer - Property reference S1093468. The information displayed about this property comprises a property advertisement. Rightmove.co.uk makes no warranty as to the accuracy or completeness of the advertisement or any linked or associated information, and Rightmove has no control over the content. This property advertisement does not constitute property particulars. The information is provided and maintained by Mr & Mr Child, Covering Yorkshire. Please contact the selling agent or developer directly to obtain any information which may be available under the terms of The Energy Performance of Buildings (Certificates and Inspections) (England and Wales) Regulations 2007 or the Home Report if in relation to a residential property in Scotland.
*This is the average speed from the provider with the fastest broadband package available at this postcode. The average speed displayed is based on the download speeds of at least 50% of customers at peak time (8pm to 10pm). Fibre/cable services at the postcode are subject to availability and may differ between properties within a postcode. Speeds can be affected by a range of technical and environmental factors. The speed at the property may be lower than that listed above. You can check the estimated speed and confirm availability to a property prior to purchasing on the broadband provider's website. Providers may increase charges. The information is provided and maintained by Decision Technologies Limited. **This is indicative only and based on a 2-person household with multiple devices and simultaneous usage. Broadband performance is affected by multiple factors including number of occupants and devices, simultaneous usage, router range etc. For more information speak to your broadband provider.
Map data ©OpenStreetMap contributors.




