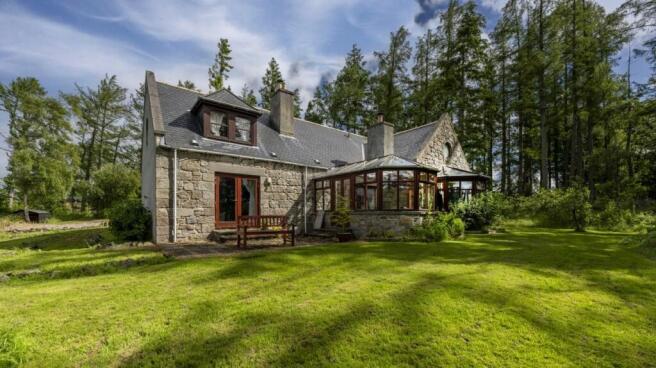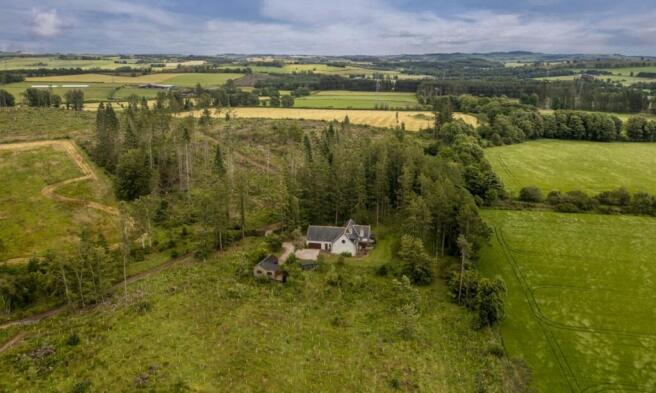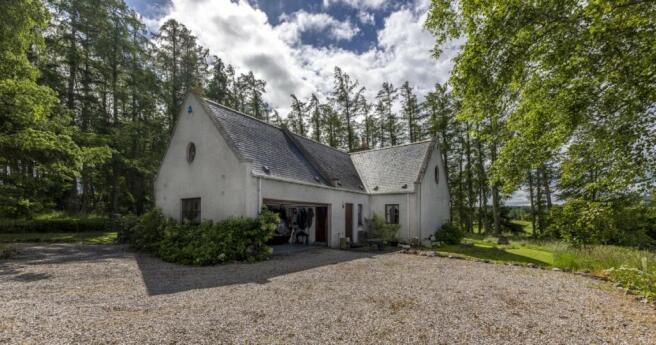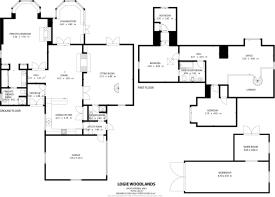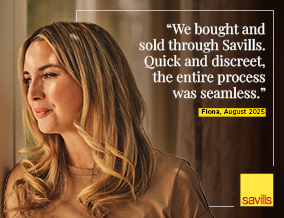
Logie Woodlands, Pitcaple, Inverurie, Aberdeenshire, AB51

- PROPERTY TYPE
Detached
- BEDROOMS
3
- BATHROOMS
3
- SIZE
2,777 sq ft
258 sq m
- TENUREDescribes how you own a property. There are different types of tenure - freehold, leasehold, and commonhold.Read more about tenure in our glossary page.
Freehold
Key features
- An idyllic rural location
- Offers deer stalking opportunities
- Generous accommodation
- Ideal circulation and entertaining space
- Conservatory with wonderful views
- Outbuildings
- About 7 acres, including existing forestry
- Link to drone footage available by request
- EPC Rating = D
Description
Description
Located in a wonderful rural setting, this 1.5 storey detached house with slate roof was designed by William Lippe, of McWilliam Lippe Architects in Inverurie and completed in 1991. The configuration offers particularly spacious rooms with numerous French doors which open up the living space when required -making the main reception rooms ideal for entertaining and circulating. A lovely feature are the two open fires: one double-sided and both with a pointed dressed granite-faced chimney breast, a raised slate-tiled hearth with log storage area below and a large inset open fire fitted with a log grate and glass fire doors. Flooring in the house is a combination of wooden flooring, ceramic and slate tiles.
The ground floor begins with French doors opening from the vestibule into the open plan kitchen and dining room where a breakfast bar island forms a natural divide. The kitchen is fitted with a comprehensive range of floor, drawer and wall cabinets, complemented by light coloured worksurfaces. Appliances include a built-in oven and hob. The large dining area has French doors opening into the delightful conservatory with exposed stone wall. This is certainly a room with a view and further double doors provide garden access. The elegant sitting room has several large fitted bookcases with stained glass and again, French doors opening outside. From here at one corner an open tread spiral staircase with iron spindles leads to a galleried landing which offers a spacious study and seating area with a stained glass port hole window creating an attractive focal point. Overlooking the garden, bedroom two has a dual access en suite bathroom with Mira over bath shower, WC, wash basin and bidet. Connecting from the bedroom is a dressing room/box room with port hole window. Bedroom three is well proportioned. Designed for one storey living if required, the principal bedroom suite is on the ground floor with a bay window, dressing room and en suite bathroom with separate shower enclosure, twin wash basins in vanity units and a large wall mirror above. The design of the house reflects the practical needs of working outdoors, so adjacent to the garage is the utility room with access into the dual access shower room. The entry utility room includes a washer, dryer, dishwasher and stainless steel sink with hot and cold water.
Outside: A gated gravel drive leads to a parking and turning area for numerous vehicles. The immediate house grounds are mostly laid in lawn and wonderful views can be enjoyed from here.
The majority of the 7 acres is versatile in which adjoins much of its west/south-west boundary. Within the house grounds is a general purpose electrified outbuilding with a workshop; the structure is large enough to accommodate a small work vehicle. It was erected around 2007. The vendor has title to the adjacent and surrounding woodlands of about 40 acres. Further land can be purchased in addition but not separately.
Garage: There is an integral double garage/workshop at the rear of the house with an electrically operated metal-framed timber double door, two timber-framed double glazed windows, power, overhead floored roof space accessed by a retractable ladder and a circular window.
Location
Logie Woodlands is situated about (1.5 miles) from the hamlet of Pitcaple, with primary schooling available locally in nearby Chapel of Garioch and Logie Durno. Approximately (6.5 miles) away lies the thriving market town of Inverurie. Situated in the valley of the River Don, there are good road and rail links to the north and south including to Aberdeen, Dyce, Huntly and Inverness. Nursery, primary and secondary education are well catered for. There is a health centre, cottage hospital, several large supermarkets, a swimming pool and community centre, as well as golf, tennis and bowling. Hillwalking is a popular activity, with many local routes available, including at Bennachie, which is close by. Aberdeenshire is famed for its outdoor pursuits, including salmon fishing, golf and game shooting. The nearby coast offers sailing and sandy beaches. Apart from its rich agricultural heritage, the area is steeped in historical interest, being the heart of castle country.
Approximately (22 miles) distant lies the city of Aberdeen. The international airport provides excellent transport links by air to London and other UK and European cities. The Aberdeen Western Peripheral Route has greatly improved travel in and around Aberdeen, with a quicker and more direct route south. There are regular rail services from Aberdeen, including a sleeper service. Aberdeen provides all the services expected of a major city, including business and leisure facilities, theatres, restaurants and a wide range of shopping. There is private schooling in Aberdeen including Robert Gordon’s College, St Margaret’s and Albyn, as well as the International School at Pitfodels. There are two universities and two colleges of further education.
Square Footage: 2,777 sq ft
Acreage: 7 Acres
Additional Info
Viewings: Strictly by appointment with Savills on
General Remarks: The majority of trees on the more exposed, higher parts of the property were blown down in
November 2021 during Storm Arwen. On the sheltered slope running down to the River Urie, along the west/southwest edge of the property, there remain stands of Scots pine with pockets of broadleaves. The windblown timber has been removed and there is a re-stocking plan for 21.7 acres of the woodland; this includes: (a) an area of 6.8 acres which has been deer and rabbit-fenced in preparation for planting with mixed conifers; (b) an area of 3.1 acres which has been deer and rabbit fenced in preparation for planning with native broadleaves, sycamore and mixed conifers;(c) an area of 3.8 acres which is to be planted with mixed conifers;(d) small areas extending in total to 8.0 acres that are to be planted with broadleaves in tree shelters and which have been partly undertaken. The purchaser will have to fulfill the re-stocking plan as a condition of the felling licence.
Services: Mains electricity and water. Private drainage. Combination of electric storage heaters and panel heaters. The windows are timber framed double glazed casement window. Two windows are first floor circular windows. The owners have installed air circulation systems which feed external air into both fireplaces. The main fireplace has a blower fan to assist moving heat out into the rooms.
Miscellaneous: Access to the property is from Whiteford along firstly 1,600 metres of tarred private road and secondly along 400 metres of stone track. The access road to the property from Whiteford is understood to be shared with approximately 40 other users.
Fixtures & Fittings: Standard fixtures and fittings are included in the sale.
Servitude rights, burdens and wayleaves: The property is sold subject to and with the benefit of all servitude rights, burdens, reservations and wayleaves, including rights of access and rights of way, whether public or private, light, support, drainage, water and wayleaves for masts, pylons, stays, cable, drains and water, gas and other pipes, whether contained in the Title Deeds or informally constituted and whether referred to in the General Remarks and Stipulations or not. The Purchaser(s) will be held to have satisfied himself as to the nature of all such servitude rights and others.
Possession: Vacant possession and entry will be given on completion.
Offers: Offers, in Scottish legal form, must be submitted by your solicitor to the Selling Agents. It is intended to set a closing date but the seller reserves the right to negotiate a sale with a single party. All genuinely interested parties are advised to instruct their solicitor to note their interest with the Selling Agents immediately after inspection.
Deposit: A deposit of 10% of the purchase price may be required. It will be paid within 7 days of the conclusion of Missives. The deposit will be non-returnable in the event of the Purchaser(s) failing to complete the sale for reasons not attributable to the Seller or his agents.
Brochures
Web DetailsParticulars- COUNCIL TAXA payment made to your local authority in order to pay for local services like schools, libraries, and refuse collection. The amount you pay depends on the value of the property.Read more about council Tax in our glossary page.
- Band: G
- PARKINGDetails of how and where vehicles can be parked, and any associated costs.Read more about parking in our glossary page.
- Garage
- GARDENA property has access to an outdoor space, which could be private or shared.
- Yes
- ACCESSIBILITYHow a property has been adapted to meet the needs of vulnerable or disabled individuals.Read more about accessibility in our glossary page.
- Ask agent
Logie Woodlands, Pitcaple, Inverurie, Aberdeenshire, AB51
Add an important place to see how long it'd take to get there from our property listings.
__mins driving to your place
Get an instant, personalised result:
- Show sellers you’re serious
- Secure viewings faster with agents
- No impact on your credit score
Your mortgage
Notes
Staying secure when looking for property
Ensure you're up to date with our latest advice on how to avoid fraud or scams when looking for property online.
Visit our security centre to find out moreDisclaimer - Property reference ABS150059. The information displayed about this property comprises a property advertisement. Rightmove.co.uk makes no warranty as to the accuracy or completeness of the advertisement or any linked or associated information, and Rightmove has no control over the content. This property advertisement does not constitute property particulars. The information is provided and maintained by Savills, Aberdeen. Please contact the selling agent or developer directly to obtain any information which may be available under the terms of The Energy Performance of Buildings (Certificates and Inspections) (England and Wales) Regulations 2007 or the Home Report if in relation to a residential property in Scotland.
*This is the average speed from the provider with the fastest broadband package available at this postcode. The average speed displayed is based on the download speeds of at least 50% of customers at peak time (8pm to 10pm). Fibre/cable services at the postcode are subject to availability and may differ between properties within a postcode. Speeds can be affected by a range of technical and environmental factors. The speed at the property may be lower than that listed above. You can check the estimated speed and confirm availability to a property prior to purchasing on the broadband provider's website. Providers may increase charges. The information is provided and maintained by Decision Technologies Limited. **This is indicative only and based on a 2-person household with multiple devices and simultaneous usage. Broadband performance is affected by multiple factors including number of occupants and devices, simultaneous usage, router range etc. For more information speak to your broadband provider.
Map data ©OpenStreetMap contributors.
