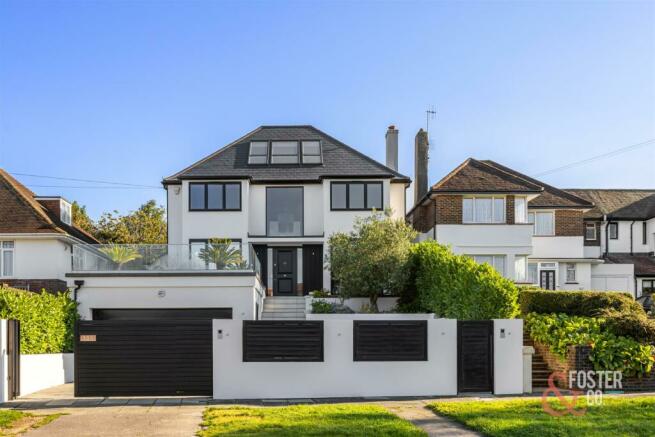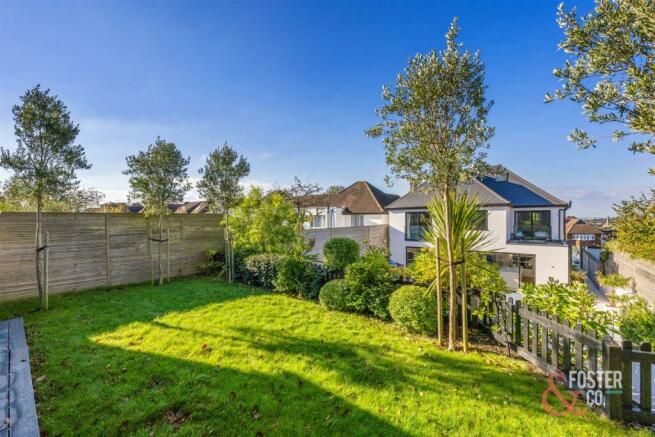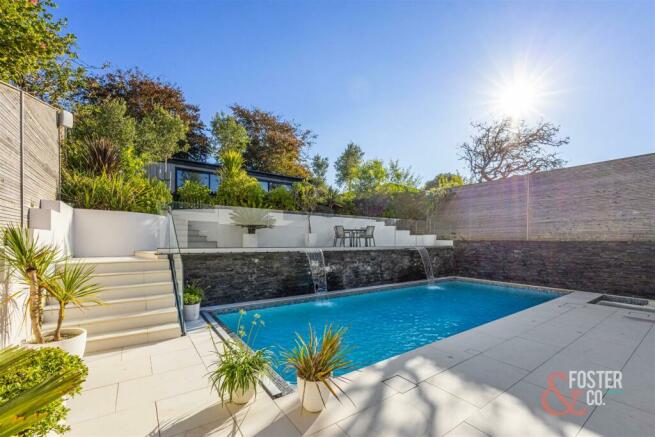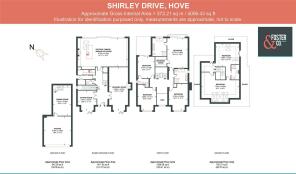
Shirley Drive, Hove

- PROPERTY TYPE
Detached
- BEDROOMS
5
- BATHROOMS
4
- SIZE
4,007 sq ft
372 sq m
- TENUREDescribes how you own a property. There are different types of tenure - freehold, leasehold, and commonhold.Read more about tenure in our glossary page.
Freehold
Key features
- GUIDE PRICE £2,850,000 - £3,000,000
- 5 Bedrooms
- Swimming pool
- Gym
- Sea Views
- 3 Reception Rooms
- Double Garage
- Cinema Room
- Kitchen Breakfast Room
- No Chain
Description
GUIDE PRICE £2,850,000 - £3,000,000
As you ascend the large, LED lit staircase to the front door. Entering the house, you are immediately struck by the abundance of natural light, space and large dimensions which this house affords.
At the end of the parquet laid hallway, you reach the beautiful kitchen and lounge area. The kitchen is a fantastic size, with a beautiful marble topped central island. Complete with a range of integrated appliances and ample space to sit around whilst entertaining, this truly is the kitchen you’ve been dreaming of! There is also a cosy living area, ideal for the children to play whilst you’re cooking. Large, floor to ceiling glass doors slide open giving you a stunning vista over your private swimming pool and landscaped garden.
On the ground floor there are two further reception rooms. Adjacent to this room, is the perfect home office, with bi-folding doors opening to a large, south facing terrace. On this floor there is also a separate utility room and downstairs W/C. Furthermore, a door leads DOWN to your own personal cinema room, complete with LED strip lighting and surround sound.
Arriving to the first floor there are four double bedrooms and three stunning bathrooms. You will appreciate the enormous central window which fills the landing with warmth and plenty of sunlight. The master bedroom on this level is everything you’d hope for, with lovely views over the garden, a smart walk-in wardrobe and a gorgeous copper themed marble en-suite bathroom. The family bathroom on this floor features a contemporary bathtub and shower, finished in a monochrome style. The three further bedrooms are good size doubles, one of which is complete with an en-suite shower. The remarkable top floor features a "two in one" bedroom, with amazing sea views. This room could arguably be the main room in the house, given its size and dimensions. Complete with an en-suite and a further room behind, this provides the versatility of a separate lounge or even a further bedroom.
Externally, the garden features an amazing heated swimming pool, complete with feature water fountains and underwater LED lighting. There is a jacuzzi, also heated, which can be operated from an app on your mobile phone. The sundeck above, allows you to catch the sun all day, with a further secluded lawned area at the top, perfect for the children to play. The owners have built a state-of-the-art home gym at the rear.
The entire house is wired with integral smart-home features, such as, CCTV, the AV-system and heating, which all run off built-in iPads in all the main rooms.
Shirley Drive is located in the heart of the Hove Park District, is within immediate proximity of Lancing College Prep, and excellent local shopping facilities, together with the Pavilion and Avenue Tennis Club. Hove Park and Hove Recreation Ground are within a quarter of a mile. Both Hove and Preston Park Train Station are less than a mile away.
EPC - C
COUNCIL TAX - G
Brochures
Shirley Drive, HoveBrochure- COUNCIL TAXA payment made to your local authority in order to pay for local services like schools, libraries, and refuse collection. The amount you pay depends on the value of the property.Read more about council Tax in our glossary page.
- Band: G
- PARKINGDetails of how and where vehicles can be parked, and any associated costs.Read more about parking in our glossary page.
- Yes
- GARDENA property has access to an outdoor space, which could be private or shared.
- Yes
- ACCESSIBILITYHow a property has been adapted to meet the needs of vulnerable or disabled individuals.Read more about accessibility in our glossary page.
- Ask agent
Shirley Drive, Hove
Add an important place to see how long it'd take to get there from our property listings.
__mins driving to your place
Your mortgage
Notes
Staying secure when looking for property
Ensure you're up to date with our latest advice on how to avoid fraud or scams when looking for property online.
Visit our security centre to find out moreDisclaimer - Property reference 33426235. The information displayed about this property comprises a property advertisement. Rightmove.co.uk makes no warranty as to the accuracy or completeness of the advertisement or any linked or associated information, and Rightmove has no control over the content. This property advertisement does not constitute property particulars. The information is provided and maintained by Foster & Co, Hove. Please contact the selling agent or developer directly to obtain any information which may be available under the terms of The Energy Performance of Buildings (Certificates and Inspections) (England and Wales) Regulations 2007 or the Home Report if in relation to a residential property in Scotland.
*This is the average speed from the provider with the fastest broadband package available at this postcode. The average speed displayed is based on the download speeds of at least 50% of customers at peak time (8pm to 10pm). Fibre/cable services at the postcode are subject to availability and may differ between properties within a postcode. Speeds can be affected by a range of technical and environmental factors. The speed at the property may be lower than that listed above. You can check the estimated speed and confirm availability to a property prior to purchasing on the broadband provider's website. Providers may increase charges. The information is provided and maintained by Decision Technologies Limited. **This is indicative only and based on a 2-person household with multiple devices and simultaneous usage. Broadband performance is affected by multiple factors including number of occupants and devices, simultaneous usage, router range etc. For more information speak to your broadband provider.
Map data ©OpenStreetMap contributors.





