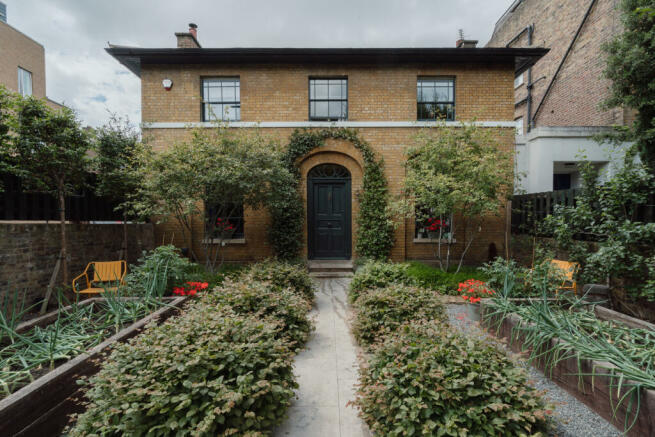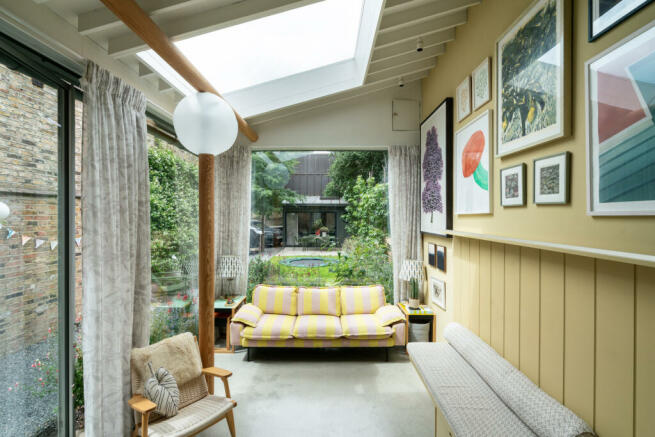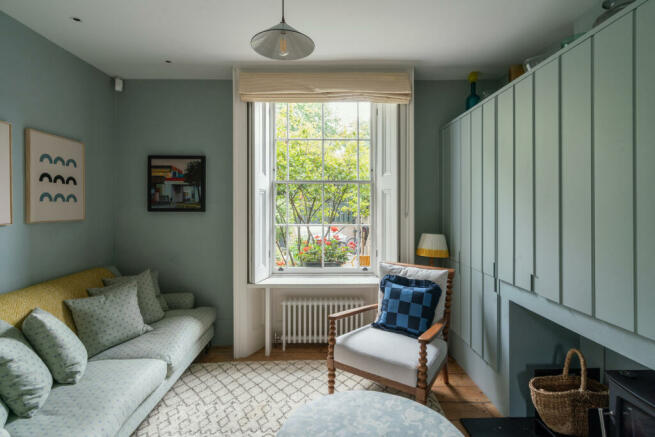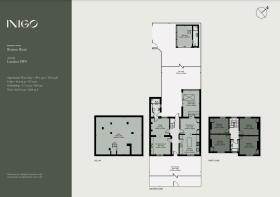
Brixton Road, London SW9

- PROPERTY TYPE
Detached
- BEDROOMS
5
- BATHROOMS
3
- SIZE
2,614 sq ft
243 sq m
- TENUREDescribes how you own a property. There are different types of tenure - freehold, leasehold, and commonhold.Read more about tenure in our glossary page.
Freehold
Description
Setting the Scene
Dating to the Roman period, Brixton Road has a long and storied history. It was once a part of the route from London to Brighton, with the River Effra running parallel. This house represents a later history, however, one defined by the extension of industrialisation in the area. By the late 18th-century, improved infrastructure and the introduction of the Thames Bridges allowed gradual expansion into south London; as a result, new houses - including villas such as this - were built to accommodate the area's new residents.
Grade II-listed, this house embodies much of what Georgian architecture is synonymous with: tall, sweeping proportions are married with towering sash windows that draw in plenty of light. The house's frontage is wonderfully symmetrical, and has a slightly recessed door set within a brick arch and beneath a semi-circular fanlight. Despite this period prominence, the house has been exquisitely reimagined in recent years, employing a confident palette of colours and materials across its living spaces and bedrooms - a masterful approach to design that extends into the landscaped garden.
The Grand Tour
The house sits back from the road behind a stock-brick wall and tall wooden gates. A centrally positioned path leads to the front door, with thriving vegetable beds on either side and a mature Hornbeam tree in its north-easterly corner. Fragrant jasmine climbs over the front door, which has a roundhead fanlight above. Both the door and the sash windows have been picked out in Little Greene’s ‘Obsidian Green’, matching the surrounding fence.
Subject to an exacting renovation in recent years, the current owners stripped back to the original house where appropriate, implementing a new wiring and plumbing system. There is also a new boiler, acoustic flooring and a security system.
Painted a sunny yellow, the spacious entrance hall bisects the house’s original plan, with the grand staircase at the far end. The living room and library lie to the left of the hall, with the kitchen and dining spaces to the right, all grounded by the house's original wide plank floorboards. The double-aspect configuration of each wing illuminates these rooms, with each sash restored to its Georgian archetype. Revived original wooden shutters provide privacy and shade when desired.
The living room and study have been finished in contrasting shades of teal and midnight blue. In the former, bespoke joinery conceals the television and associated wiring. A white-painted oval emulates a ceiling rose in the study, a soft juxtaposition with the geometric open shelves that enclose the space. There is also an additional shower room on this floor, flooded with natural light from large skylights.
Tongue-and-groove-style joinery continues in the kitchen, where cabinetry is topped with brushed steel worktops. A central island adds plenty of preparation space. The dining room seamlessly flows into a vast glass extension with soaring ceilings and exposed beams that highlight its slanted, mono-pitch roof. Here, a freestanding lollypop-shaped lamp recalls the work of Swedish pop art artist Claus Oldenburg. Built-in benches along one side enclose plenty of additional storage and a poured concrete floor is warmed by underfloor heating. The floor-to-ceiling glazed door pivots into the garden, which has been cleverly levelled with the room to create a seamless feeling.
The staircase, with its original balustrade and stained-glass window, ascends to the first floor, where four equally proportioned double bedrooms lie. Special attention has been given to preserving the original cabinetry and fireplaces in these rooms. Sash windows frame views over the front or rear garden, offering leafy outlooks regardless of position, with handmade blinds that carefully respond to the individual character and palette of each room. A family bathroom sits in the centre, finished with matt off-white tiles, brass accents and dashes of striking yellow. There is also an extensive loft and cellar for storage.
The summer house sits at the rear of the garden, predominantly clad in zinc with sliding glazed doors. Poured concrete floors and exposed beams here are completed by a soft neutral colour scheme. Currently configured as a gym, the space would suit multiple uses. It has both a separate entrance from the garden and an en suite shower room, so could be converted into an annexe. The parking space can be reached from here, with its electric charging point and a separate entrance for easy access and security.
The Great Outdoors
The house sits within a large and private plot, with beautifully landscaped gardens at the front and rear.
Sensitively reflecting the period proportions of the façade, the front garden has been laid symmetrically. Predominantly used to grow vegetables in neat planters, an array of well-tended shrubs and flower beds line the perimeter alongside a strip of pleached trees often used in formal gardens.
The rear garden is awash with green. Mainly to lawn, it has fragrant swathes of jasmine that climb across the original stock-brick wall. A crunchy gravelled path runs parallel, leading to a stone patio with the summer house just behind.
Out and About
Situated between Brixton, Clapham and Vauxhall, Stockwell is known as ‘Little Portugal’ for its large and diverse Portuguese-speaking community. The area has several good pubs, including local favourites The Canton Arms and The Landor with its large garden. Brixton is well known for its excellent food and bar scene - Brixton Village, Market Row and Acre Lane are all of particular note. The Ritzy Cinema, Electric Brixton and Brixton O2 Academy are much-loved institutions and there are regular farmer’s markets in Brixton and Oval.
The beautiful Myatts Fields Park is a 15-minute stroll towards Camberwell, and for more expansive walks, the open fields of Burgess Park and Battersea Park are a 30-minute walk east and west respectively. There are tennis courts, a café and a lake at Burgess Park, and the beautiful Battersea Park has an extensive frontage and riverside promenade to the River Thames, where wide, tree-lined avenues meander around a large boating lake and through open lawned areas.
The house is also nearby two excellent schools: Reay Primary and Ashmole Primary.
Oval Station (Northern Line) is approximately a 10-minute walk away, while Stockwell Station (Northern and Victoria lines) is a 15-minute walk away, for quick connections to Oxford Circus and King's Cross.
Council Tax Band: E
- COUNCIL TAXA payment made to your local authority in order to pay for local services like schools, libraries, and refuse collection. The amount you pay depends on the value of the property.Read more about council Tax in our glossary page.
- Band: E
- PARKINGDetails of how and where vehicles can be parked, and any associated costs.Read more about parking in our glossary page.
- Yes
- GARDENA property has access to an outdoor space, which could be private or shared.
- Yes
- ACCESSIBILITYHow a property has been adapted to meet the needs of vulnerable or disabled individuals.Read more about accessibility in our glossary page.
- Ask agent
Brixton Road, London SW9
Add your favourite places to see how long it takes you to get there.
__mins driving to your place


Inigo is an estate agency for Britain's most marvellous historic homes, from the team behind The Modern House.
We believe a beautiful home is a pleasure that never ages. We connect discerning individuals with extraordinary spaces, no matter the price or provenance.
Covering urban and rural locations across Britain, our team combines proven experience selling distinctive homes with design and architectural expertise. We unlock the true value of every cottage, coach house and conversion we represent by telling its story with in-depth features and magazine-quality photography.
We take our name from Inigo Jones, the self-taught genius who kick-started a golden age of home design.
Inigo is a Certified B Corporation, part of a global community of businesses that meet high standards of social and environmental impact.
Your mortgage
Notes
Staying secure when looking for property
Ensure you're up to date with our latest advice on how to avoid fraud or scams when looking for property online.
Visit our security centre to find out moreDisclaimer - Property reference TMH81473. The information displayed about this property comprises a property advertisement. Rightmove.co.uk makes no warranty as to the accuracy or completeness of the advertisement or any linked or associated information, and Rightmove has no control over the content. This property advertisement does not constitute property particulars. The information is provided and maintained by Inigo, London. Please contact the selling agent or developer directly to obtain any information which may be available under the terms of The Energy Performance of Buildings (Certificates and Inspections) (England and Wales) Regulations 2007 or the Home Report if in relation to a residential property in Scotland.
*This is the average speed from the provider with the fastest broadband package available at this postcode. The average speed displayed is based on the download speeds of at least 50% of customers at peak time (8pm to 10pm). Fibre/cable services at the postcode are subject to availability and may differ between properties within a postcode. Speeds can be affected by a range of technical and environmental factors. The speed at the property may be lower than that listed above. You can check the estimated speed and confirm availability to a property prior to purchasing on the broadband provider's website. Providers may increase charges. The information is provided and maintained by Decision Technologies Limited. **This is indicative only and based on a 2-person household with multiple devices and simultaneous usage. Broadband performance is affected by multiple factors including number of occupants and devices, simultaneous usage, router range etc. For more information speak to your broadband provider.
Map data ©OpenStreetMap contributors.





