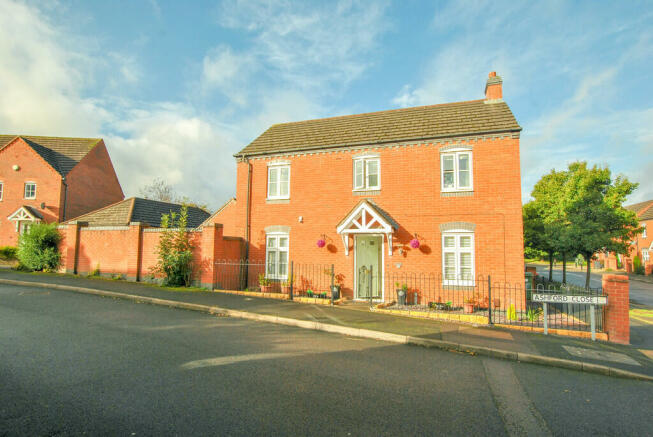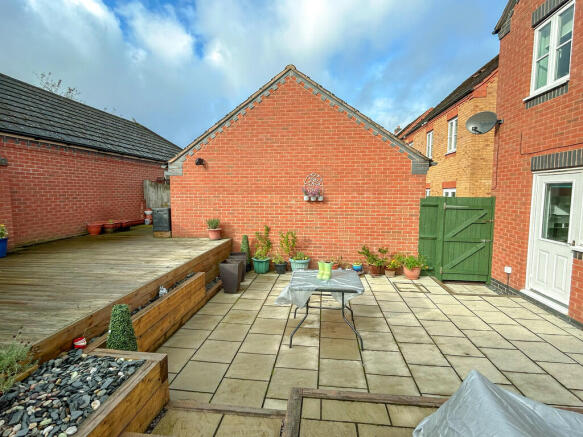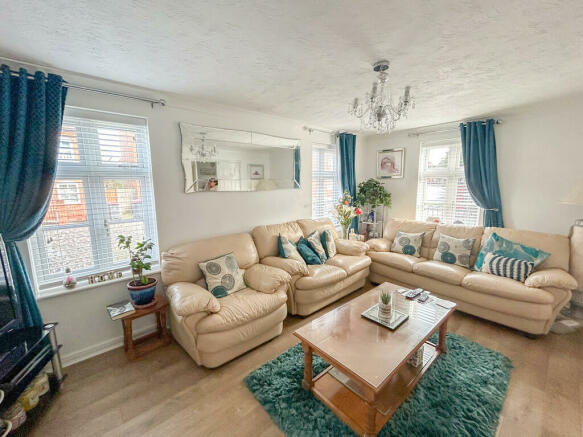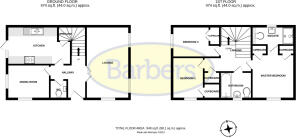
Ashford Close, Hadley

- PROPERTY TYPE
Detached
- BEDROOMS
3
- BATHROOMS
2
- SIZE
904 sq ft
84 sq m
- TENUREDescribes how you own a property. There are different types of tenure - freehold, leasehold, and commonhold.Read more about tenure in our glossary page.
Freehold
Key features
- Very well presented three bed detached house
- Southerly facing walled garden
- Dual aspect, full depth lounge
- Separate dual aspect dining room
- Modern fitted kitchen
- Freehold. EPC C. Council Tax: D
- Master bedroom with modern shower room
- Two further double bedrooms, family bathroom
- Detached garage and driveway parking
- Internal viewing highly recommended
Description
Turned stairs ascend to the first floor landing with useful storage cupboard and wall mounted air conditioning unit. The Master Bedroom has a front aspect with two sets of built-in wardrobes and en-suite shower room having a double width shower and refitted WC and wash hand basin. There are two further double bedrooms and family bathroom, having white three piece suite.
Externally, the property has a gravelled front garden with pathway leading to the front door. The attractive southerly facing enclosed garden extends to the side of the property and has been landscaped for low maintenance with flagged and decked seating areas to enjoy the sunshine at different times of the day. A timber gate provides access to the driveway, with tandem parking for two vehicles and detached brick garage.
LOCATION Situated on a modern housing estate in the established residential locality of Hadley being served by a comprehensive range of neighbourhood shops, leisure facilities and amenities along with Hadley Learning Community, a coeducational 'all-through' school, for students from 3 - 16 years of age
LOUNGE 16' 9" x 10' 2" (5.11m x 3.1m)
DINING ROOM 9' 5" x 7' 10" (2.87m x 2.39m)
KITCHEN 14' 1" max x 8' 2" max (4.29m x 2.49m)
CLOAKROOM/WC 4' 5" x 3' 4" (1.35m x 1.02m)
MASTER BEDROOM 11' 2" x 10' 5" (3.4m x 3.18m)
EN-SUITE 9' 5" x 3' 4" (2.87m x 1.02m)
BEDROOM TWO 9' 5" x 7' 2" (2.87m x 2.18m)
BEDROOM THREE 9' 1" min x 7' 1" (2.77m x 2.16m)
BATHROOM 7' 3" x 6' 2" (2.21m x 1.88m)
AGENTS' NOTES TENURE
We are advised that the property is Freehold and this will be confirmed by the Vendor's Solicitor during the Pre-Contract Enquiries. Vacant possession can be provided upon completion unless a buyer wishes to retain the current tenant.
LOCAL AUTHORITY
Telford & Wrekin Council, Southwater Square, St Quentin Gate, Telford, TF3 4EJ. Council Tax Bans: D (£2,014.41 for the year 2024/25)
SERVICES
We are advised that mains water, drainage, gas and electricity are available. The property is heated by a gas central heating system. Barbers have not tested any apparatus, equipment, fittings etc or services to this property, so cannot confirm that they are in working order or fit for purpose. A buyer is recommended to obtain confirmation from their Surveyor or Solicitor. For broadband and mobile supply and coverage buyers are advised to visit the Ofcom mobile and broadband checker website.
VIEWING
By arrangement with the Agents' office at 1 Church Street, Wellington, Shropshire TF1 1DD. Tel: Email:
DIRECTIONS
From Trench Lock interchange off the A442 proceed towards Hadley and turn left into Sommerfeld Road. Take the second right into Marlborough Road. Follow this road around and Ashford Close will be found on the left hand side. Number 2 is on the corner, with the driveway and garage being accessed directly off Marlborough Road
METHOD OF SALE
For Sale by Private Treaty.
Reference: WE36700.081024
AML REGULATIONS
To ensure compliance with the latest Anti Money Laundering Regulations all intending purchasers must produce identification documents prior to the issue of sale confirmation. To avoid delays in the buying process please provide the required documents as soon as possible.
Brochures
Ashford Close bro...- COUNCIL TAXA payment made to your local authority in order to pay for local services like schools, libraries, and refuse collection. The amount you pay depends on the value of the property.Read more about council Tax in our glossary page.
- Band: D
- PARKINGDetails of how and where vehicles can be parked, and any associated costs.Read more about parking in our glossary page.
- Garage,Off street
- GARDENA property has access to an outdoor space, which could be private or shared.
- Yes
- ACCESSIBILITYHow a property has been adapted to meet the needs of vulnerable or disabled individuals.Read more about accessibility in our glossary page.
- Ask agent
Ashford Close, Hadley
Add your favourite places to see how long it takes you to get there.
__mins driving to your place


Barbers Estate Agents have been selling properties since 1848 - the secret to our success? We never settle for anything less than the highest standards of customer service. As an established agent our reputation is paramount. That's why you can trust that Barbers Estate Agents are committed to serving every query with absolute honesty and will always look after our customers best interests. We are proud to have 5 offices around Shropshire in: Market Drayton, Newport, Shrewsbury, Wellington/Telford and Whitchurch.
Property ProfessionalsWe are qualified members of the National Association of Estate Agents and are regulated by the Ombudsman Scheme Office of Fair Trading for Sales and Lettings. We are also part of the NAEA Licensing Scheme and are proud to be fully licensed estate agents.
Our MissionIt is our mission statement
"To treat everyone as you would expect to be treated yourself."
This is the mission we live by at Barbers and you can be sure that our team will provide you with the highest level of customer service and professionalism.
Your mortgage
Notes
Staying secure when looking for property
Ensure you're up to date with our latest advice on how to avoid fraud or scams when looking for property online.
Visit our security centre to find out moreDisclaimer - Property reference 101056071910. The information displayed about this property comprises a property advertisement. Rightmove.co.uk makes no warranty as to the accuracy or completeness of the advertisement or any linked or associated information, and Rightmove has no control over the content. This property advertisement does not constitute property particulars. The information is provided and maintained by Barbers, Wellington. Please contact the selling agent or developer directly to obtain any information which may be available under the terms of The Energy Performance of Buildings (Certificates and Inspections) (England and Wales) Regulations 2007 or the Home Report if in relation to a residential property in Scotland.
*This is the average speed from the provider with the fastest broadband package available at this postcode. The average speed displayed is based on the download speeds of at least 50% of customers at peak time (8pm to 10pm). Fibre/cable services at the postcode are subject to availability and may differ between properties within a postcode. Speeds can be affected by a range of technical and environmental factors. The speed at the property may be lower than that listed above. You can check the estimated speed and confirm availability to a property prior to purchasing on the broadband provider's website. Providers may increase charges. The information is provided and maintained by Decision Technologies Limited. **This is indicative only and based on a 2-person household with multiple devices and simultaneous usage. Broadband performance is affected by multiple factors including number of occupants and devices, simultaneous usage, router range etc. For more information speak to your broadband provider.
Map data ©OpenStreetMap contributors.





