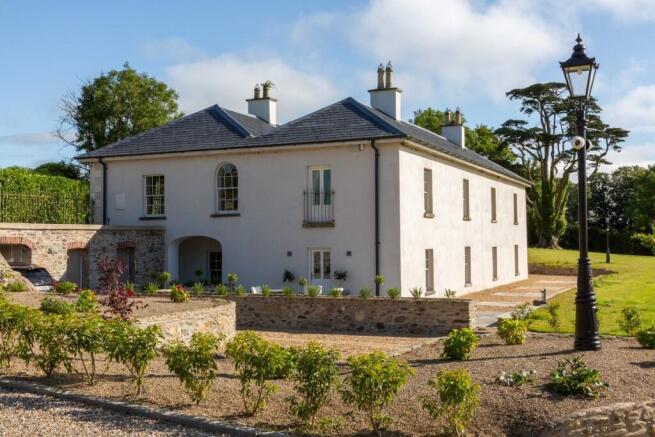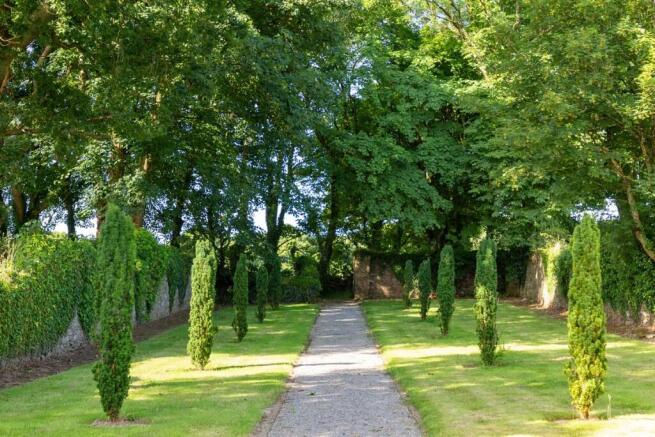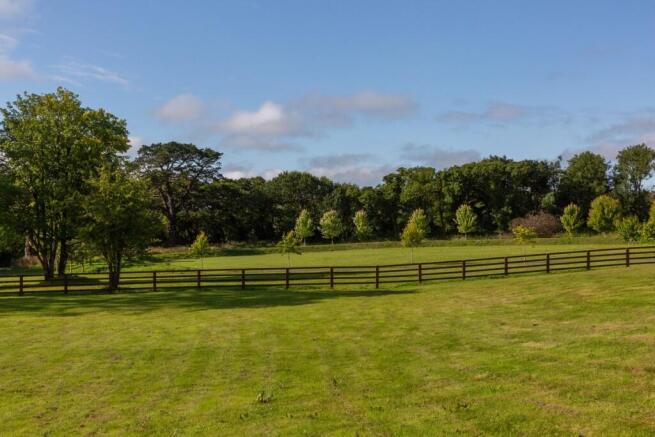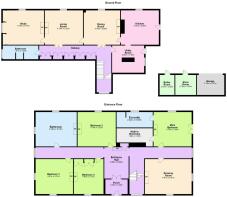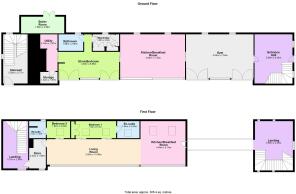Waterford, Waterford, Ireland
- PROPERTY TYPE
Detached
- BEDROOMS
5
- BATHROOMS
2
- SIZE
4,725 sq ft
439 sq m
Key features
- The overall property extends to almost 11 acres with scope to develop approximately 6 acres into paddocks.
- Seperate renovated Coach House with Gym plus 2 bedrooms
- Manicured Courtyard Garden & Swimming Pool
- Re Built Stables 195 sq.m with living accommodation over
- Beautifully restored Georgian Style Main House 430 sq.m in size
Description
The main residence being, Pembrokestown House a superb, detached Regency Style residence in magnificent decorative condition throughout following an extensive and sensitive restoration by the current owners being aware of the period nature of the property. In addition to the main house there is modern comfortable residential accommodation in the converted Coach House and Stables, ideal for guests or visiting family. In addition to the residential accommodation there are several excellent additional features, such as the natural style of the extended gardens, the very private sunken courtyard adjoining the Coach House and converted Stables with its heated swimming pool, relaxation pool and manicured surroundings.
The overall property extends to almost 11 acres with scope to develop approximately 6 acres into paddocks. The long avenue from the main entrance off the R682 gives the property a level of grandeur and excellent privacy. The extensive avenue leads to the inner electrified gates and then either to the private parking on the lower level or the formal parking area adjacent to the front door.
HISTORY
Pembrokestown house, a regency style villa, is believed to date from late 18th century/early 19th century when it was home to Sir James Esmonde, 7th Baronet, following his marriage to Ellice White, daughter of Thomas White of Pembrokestown. Subsequently the Power family owned the property and in the 1890's it is recorded as the home of renowned Irish nationalist MP Richard Power. It was a regular meeting place for the Curraghmore Fox Hounds and Charles Stewart Parnell rode with them as Power's guest on more than one occasion. The current vendors acquired the property in 2001/2002 and set about the extensive restoration project.
THE MAIN HOUSE
Accommodation
Pembrokestown House is a detached split level Regency Style House extending to approximately 439 sq.m. The house is entered via a Georgian-style front door with side lights and fanlights over it, leading to the internal porch with a flagstone floor. Double glazed doors open into the main reception hall off which barrel vaulted corridors left and right extend to the entire width of the house, off which radiate to the right the main staircase, the drawing room, a delightful room with black marble mantlepiece and high ceiling, the principal bedroom with French doors to small Juliet balcony, fireplace, ensuite bathroom room and large walk-in wardrobe. On this level, there are a further three spacious double bedrooms, all with decorative chimney pieces and a superbly fitted out spacious family bathroom with grey marble mantlepiece with cast iron inset and grate.
The stairs adjoining the main reception hall descend to the lower garden level. As with the ground floor, a central passage runs the entire length of this floor, off which are located the large utility room, main family rooms including the country style designer kitchen, dining room and comfortable family sitting room, a private office, and wet room. The corridor is lined on one side with floor to ceiling storage cupboards. The utility/boot room and kitchen have direct access to the sunny south facing terrace between the house and the carport and additional outoffices for fuel and general storage.
COURTYARD ACCOMMODATION
The Coach House
To maintain the integrity of the original coach house, particularly the external appearance, the conversion comprises a separate steel glazed structure set within the original coach house walls. The internal glazed panels create an atmospheric ambiance with the original brick walls forming an architectural feature to the main rooms. The Coach House extends to approximately 305 sq.m.
The entrance hall to the coach house is at the gable/bell tower end and has a feature curved single cast concrete balustrade with pine stairs and exposed stone walls. At the lower level the spacious gym raising to full double height with gallery passage opens to the kitchen/dining room with feature island unit and extensive range of wall and floor cupboards, American style fridge, two eye level ovens and large glazed door opening to extensive south facing terrace which in turn overlooks the pool and gardens. The kitchen opens to a bedroom with ensuite shower room and dressing room with the bedroom having French doors opening to a continuation of the terrace which overlooks the grounds.
Upstairs is a second apartment with a kitchen/dining room with high beam ceiling open to the living room again with beamed ceiling off which are two ensuite bedrooms.
THE STABLES
The Stables were almost completely rebuilt, in the main using the general existing internal layout. A feature of the stables is the external brickwork to the rear of the structure. The Stables extend to approximately 194 sq.m. French door from gardens directly to the living room which rises to full height to gallery passage also opens to an entrance hall off which is a changing
area shower and wc which services the swimming pool. Also at the lower level is the kitchen/dining room with French door to rear garden and the second stairs rising to the upper level which has two double bedrooms and a shower room.
THE COURTYARD GARDEN & POOL
As amazing as the residences are, the courtyard garden is equally stunning. Extensive works were carried out to level the courtyard area to facilitate the construction of the swimming pool and the terraces adjoining the Coach House and easy access to the Stables. Flanked on two sides by the coach house and stables conversions with high stone walls on the other two sides, it is an area which can cater for entertainment on a lavish scale or an area of peace and tranquillity with its paved terraces, raised gardens, barbeque area, vitality pool and 25 meter one and a half lane heated swimming pool. The pool aptly named a lap pool is over two meters deep at either end narrowing to one meter in the centre, protected by a 50 KG weight resistant safety cover.
THE LANDS
Excluding the areas occupied by the three houses, solar panels, courtyard and avenue, there are approximately 7 acres, which are currently in grass and lawns. Currently a wide expanse of manicured lawns, could easily be converted into several post and railed paddocks.
Brochures
Brochure 1Waterford, Waterford, Ireland
NEAREST AIRPORTS
Distances are straight line measurements- Waterford(International)5.3 miles
- Cork(International)65.6 miles
- Shannon(International)82.7 miles
- Dublin(International)88.8 miles
Advice on buying Irish property
Learn everything you need to know to successfully find and buy a property in Ireland.
Notes
This is a property advertisement provided and maintained by Colliers, Dublin (reference 09102024) and does not constitute property particulars. Whilst we require advertisers to act with best practice and provide accurate information, we can only publish advertisements in good faith and have not verified any claims or statements or inspected any of the properties, locations or opportunities promoted. Rightmove does not own or control and is not responsible for the properties, opportunities, website content, products or services provided or promoted by third parties and makes no warranties or representations as to the accuracy, completeness, legality, performance or suitability of any of the foregoing. We therefore accept no liability arising from any reliance made by any reader or person to whom this information is made available to. You must perform your own research and seek independent professional advice before making any decision to purchase or invest in overseas property.
