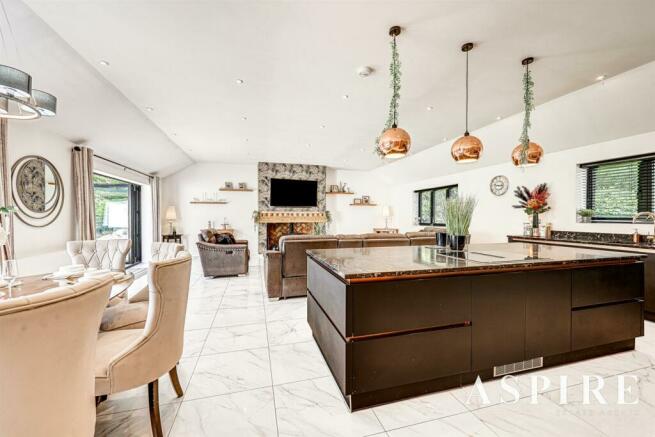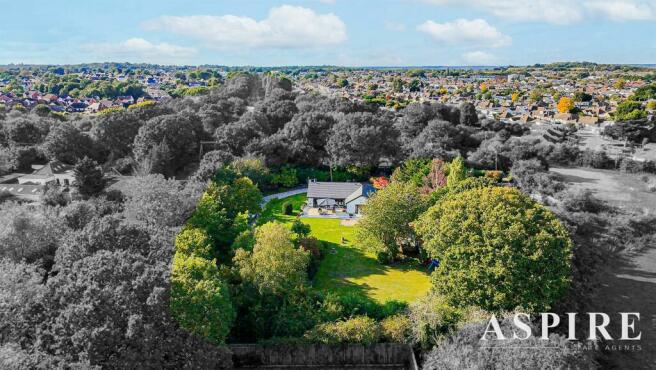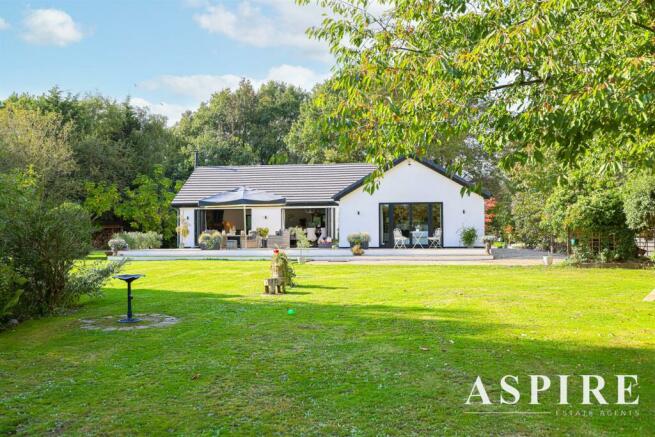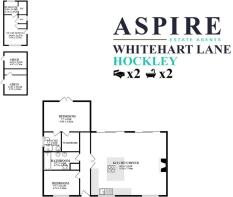
White Hart Lane, Hockley

- PROPERTY TYPE
Detached Bungalow
- BEDROOMS
2
- BATHROOMS
2
- SIZE
Ask agent
- TENUREDescribes how you own a property. There are different types of tenure - freehold, leasehold, and commonhold.Read more about tenure in our glossary page.
Freehold
Key features
- Open Plan Kitchen/Living/Dining Room With Bi-Folds Leading To Rear Garden
- Two Great Sized Bedrooms With En-Suite & Walk In Wardrobe To Master
- Impressive Driveway Providing Ample Off Street Parking
- High Fixtures & Fittings
- Stunning Detached Bungalow
- Extensive Rear Garden With Porcelain Tiled Seating Area
- Situated On A Generous Plot - 1.2 Acres
- Hockley Station Nearby Providing Access Into London
- Highly Sought After Schools Surrounding
- Contemporary Design Throughout
Description
Upon entering, you'll be immediately impressed by the contemporary design and meticulous attention to detail. The bungalow boasts two spacious bedrooms, with the master suite featuring an en-suite bathroom, a walk-in wardrobe, and French doors that open onto the expansive rear garden—a private oasis of peace and relaxation. The stylish three-piece bathroom showcases exquisite craftsmanship, complete with his and hers sinks, providing a serene space to unwind.
The heart of the home is the open-plan kitchen, living, and dining area, perfectly designed for entertaining. The kitchen is equipped with integrated appliances and is beautifully enhanced by porcelain-tiled flooring throughout. Two sets of bi-folding doors open onto the rear garden, adding a touch of elegance and creating a seamless indoor-outdoor flow.
Outside, the property boasts a spacious front driveway with ample off-street parking. The extensive rear garden is ideal for outdoor gatherings, featuring a charming seating area, mature shrubs, and exterior lighting, creating a perfect retreat for relaxation.
Surrounded by natural greenery, this home offers easy access to scenic walking paths and a tranquil atmosphere. Hockley station is just a short distance away, providing convenient transport links into London Liverpool Street, making commuting effortless.
The location also offers proximity to excellent shops, restaurants, and highly regarded schools, ensuring a vibrant lifestyle and quality education for families. Local bus routes add further convenience and accessibility.
Tenure-Freehold
Council Tax Band-E
Entrance Hall:
Entrance door into hallway comprising smooth ceiling with fitted spotlights, storage cupboard, radiator, porcelain tiled flooring, doors to
Kitchen/Living/Dining Room:
30'5" x 24'3" (9.27m x 7.39m)
Range of wall and base level units with granite work surfaces above incorporating inset one and a half sink and drainer with mixer tap and insinkerator, central island with granite work surfaces above and storage under, integrated induction hob, integrated eye level double oven, integrated dishwasher, integrated fridge/freezer, double glazed windows to front, two sets of double glazed bi-folding doors to rear opening to rear garden, smooth ceiling with fitted spotlights and hanging pendant lighting, two radiators, cast iron fireplace, porcelain tiled flooring.
Bedroom One:
19'4" x 12'7" (5.89m x 3.84m)
Double glazed French doors with double glazed side panes to rear leading to rear garden, smooth ceiling with fitted spotlights, radiator, carpeted flooring, access into:
En-Suite Three piece suite comprising double length walk in shower with rainfall shower above and handheld shower attachment, floating wash hand basin with mixer tap and storage under, concealed cistern low level w/c, wall mounted towel rail, wall mounted mirrored cabinet, extractor fan, double glazed obscure window to side, smooth ceiling with fitted spotlights, porcelain tiled walls, porcelain tiled flooring. Walk In Wardrobe Smooth ceiling with fitted spotlights, access into loft space, fitted shelves, porcelain tiled flooring.
Bedroom Two:
15'7" x 11'5" (4.75m x 3.48m)
Double glazed windows to front, smooth ceiling with fitted spotlights, radiator, carpeted flooring.
Bathroom Three piece suite comprising free standing roll edge bath with traditional mixer tap and handheld shower attachment, his and hers wash hand basins with mixer taps set into vanity unit with storage under, low level w/c, wall mounted chrome heated towel rail, wall mounted LED mirror, extractor fan, double glazed obscure window to side, smooth ceiling with fitted spotlights, porcelain tiled flooring.
Rear Garden:
Commencing to porcelain tiled seating area with steps leading down to remainder laid to lawn, water feature to centre with shrubs surround, further mature trees and shrubs to side, hardstanding patio with space for swimming pool, outbuilding to side, storage sheds, exterior lighting, side access to both sides leading to front.
Front Garden:
Large wrap around stone driveway providing ample off street parking, mature shrubs to borders, side access to both sides leading to rear garden.
Brochures
White Hart Lane, HockleyBrochure- COUNCIL TAXA payment made to your local authority in order to pay for local services like schools, libraries, and refuse collection. The amount you pay depends on the value of the property.Read more about council Tax in our glossary page.
- Ask agent
- PARKINGDetails of how and where vehicles can be parked, and any associated costs.Read more about parking in our glossary page.
- Yes
- GARDENA property has access to an outdoor space, which could be private or shared.
- Yes
- ACCESSIBILITYHow a property has been adapted to meet the needs of vulnerable or disabled individuals.Read more about accessibility in our glossary page.
- Ask agent
White Hart Lane, Hockley
Add an important place to see how long it'd take to get there from our property listings.
__mins driving to your place
Get an instant, personalised result:
- Show sellers you’re serious
- Secure viewings faster with agents
- No impact on your credit score
Your mortgage
Notes
Staying secure when looking for property
Ensure you're up to date with our latest advice on how to avoid fraud or scams when looking for property online.
Visit our security centre to find out moreDisclaimer - Property reference 33427934. The information displayed about this property comprises a property advertisement. Rightmove.co.uk makes no warranty as to the accuracy or completeness of the advertisement or any linked or associated information, and Rightmove has no control over the content. This property advertisement does not constitute property particulars. The information is provided and maintained by Aspire Estate Agents, Benfleet. Please contact the selling agent or developer directly to obtain any information which may be available under the terms of The Energy Performance of Buildings (Certificates and Inspections) (England and Wales) Regulations 2007 or the Home Report if in relation to a residential property in Scotland.
*This is the average speed from the provider with the fastest broadband package available at this postcode. The average speed displayed is based on the download speeds of at least 50% of customers at peak time (8pm to 10pm). Fibre/cable services at the postcode are subject to availability and may differ between properties within a postcode. Speeds can be affected by a range of technical and environmental factors. The speed at the property may be lower than that listed above. You can check the estimated speed and confirm availability to a property prior to purchasing on the broadband provider's website. Providers may increase charges. The information is provided and maintained by Decision Technologies Limited. **This is indicative only and based on a 2-person household with multiple devices and simultaneous usage. Broadband performance is affected by multiple factors including number of occupants and devices, simultaneous usage, router range etc. For more information speak to your broadband provider.
Map data ©OpenStreetMap contributors.





