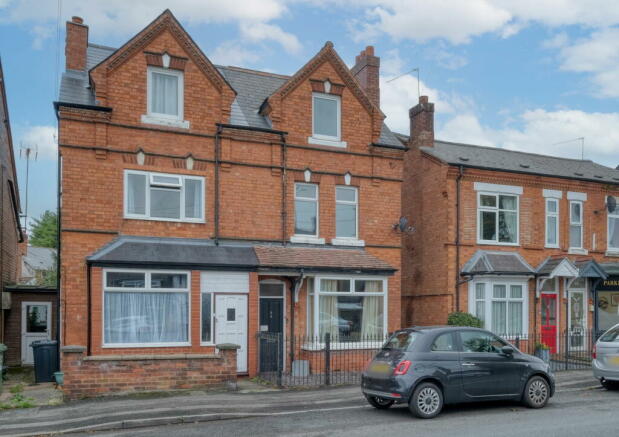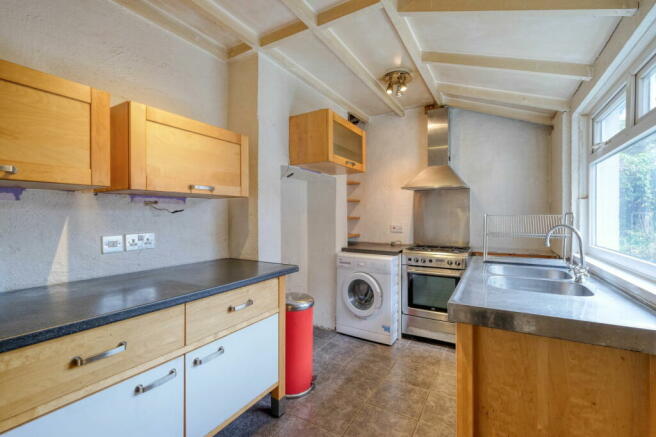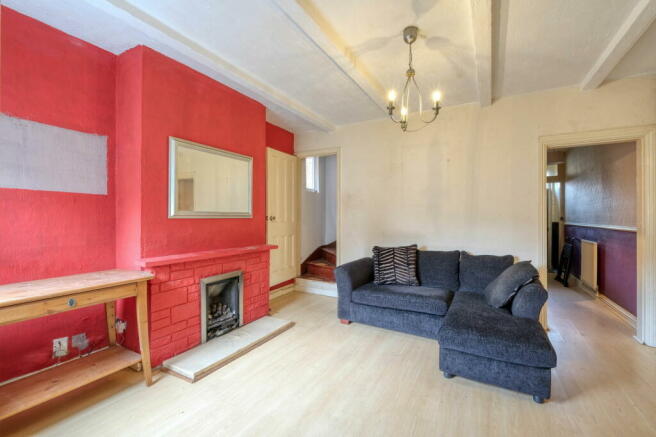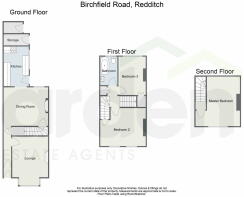Birchfield Road, Headless Cross, Redditch B97 4LH

- PROPERTY TYPE
Semi-Detached
- BEDROOMS
3
- BATHROOMS
1
- SIZE
Ask agent
- TENUREDescribes how you own a property. There are different types of tenure - freehold, leasehold, and commonhold.Read more about tenure in our glossary page.
Freehold
Key features
- Three Storey Semi-Detached
- Three Well-Proportioned Bedrooms
- Two Reception Rooms
- No Upward Chain
- Enclosed Rear Garden
- Popular Location
- For Sale By Modern Method of Auction
- EPC - D
Description
For sale by Modern Method of Auction, this three-bedroom semi-detached house extends across three floors and is being sold with no upward chain. The property offers generously proportioned accommodation with excellent potential for cosmetic updating, as well as a private rear garden.
The ground floor accommodation includes an entrance porch and hallway that leads to a lounge featuring a fireplace and a front-aspect bay window. There is a second reception room, also with a feature fireplace and stairs rising to the first floor, along with a kitchen that provides access to the garden. On the first floor, the landing provides built-in storage and leads to a double bedroom with built-in storage, a well-proportioned third bedroom with additional built-in storage, and a bathroom. The master bedroom is located on the second floor.
There is an enclosed rear garden with potential for landscaping, providing access to outbuildings that offer opportunities for conversion.
Situated in Headless Cross, which remains a very popular suburb of Redditch, offering catchment to the well-regarded local schooling. The town of Redditch offers easy access to motorway links (M42, Jct 2&3) and good rail and bus links. There are also excellent leisure facilities along with cultural attractions, and the Kingfisher Shopping Centre.
Ground Floor
Kitchen - 2.3m x 3.65m (7'6" x 11'11")
Dining Room - 4.07m x 3.53m (13'4" x 11'6")
Lounge - 3.06m x 4.34m (10'0" x 14'2") max
First Floor
Bedroom 2 - 4.07m x 3.53m (13'4" x 11'6")
Bedroom 3 - 2.5m x 3.52m (8'2" x 11'6")
Bathroom - 2.61m x 1.57m (8'6" x 5'1")
Second Floor
Master Bedroom - 4.07m x 4.56m (13'4" x 14'11")
Please read the following: These particulars are for general guidance only and are based on information supplied and approved by the seller. Complete accuracy cannot be guaranteed and may be subject to errors and/or omissions. They do not constitute a contract or part of a contract in any way. We are not surveyors or conveyancing experts therefore we cannot and do not comment on the condition, issues relating to title or other legal issues that may affect this property. Interested parties should employ their own professionals to make enquiries before carrying out any transactional decisions. Photographs are provided for illustrative purposes only and the items shown in these are not necessarily included in the sale, unless specifically stated. The mention of any fixtures, fittings and/or appliances does not imply that they are in full efficient working order and they have not been tested. All dimensions are approximate. We are not liable for any loss arising from the use of these details.
Auctioneer Comments
This property is for sale by Modern Method of Auction allowing the buyer and seller to complete within a 56 Day Reservation Period. Interested parties’ personal data will be shared with the Auctioneer (iamsold Ltd). If considering a mortgage, inspect and consider the property carefully with your lender before bidding. A Buyer Information Pack is provided, which you must view before bidding. The buyer will pay £300 inc VAT for this pack. The buyer signs a Reservation Agreement and makes payment of a Non-Refundable Reservation Fee of 4.5% of the purchase price inc VAT, subject to a minimum of £6,600 inc VAT. This Fee is paid to reserve the property to the buyer during the Reservation Period and is paid in addition to the purchase price. The Fee is considered within calculations for stamp duty. Services may be recommended by the Agent/Auctioneer in which they will receive payment from the service provider if the service is taken. Payment varies but will be no more than £450. These services are optional.
The property is subject to an undisclosed Reserve Price with both the Reserve Price and Starting Bid being subject to change.
Referral Arrangements
Should you opt to use Conveyancing Services recommended by iamsold or the Partner Agent, please be advised that the iamsold will receive payment of up to £450.00 from the Conveyancing Provider for that recommendation where the services are taken, and a sale completes. It is important to note that recommended services are optional, and you should consider your options carefully before accepting any recommended services.
- COUNCIL TAXA payment made to your local authority in order to pay for local services like schools, libraries, and refuse collection. The amount you pay depends on the value of the property.Read more about council Tax in our glossary page.
- Band: B
- PARKINGDetails of how and where vehicles can be parked, and any associated costs.Read more about parking in our glossary page.
- On street
- GARDENA property has access to an outdoor space, which could be private or shared.
- Yes
- ACCESSIBILITYHow a property has been adapted to meet the needs of vulnerable or disabled individuals.Read more about accessibility in our glossary page.
- Ask agent
Birchfield Road, Headless Cross, Redditch B97 4LH
Add your favourite places to see how long it takes you to get there.
__mins driving to your place
Your mortgage
Notes
Staying secure when looking for property
Ensure you're up to date with our latest advice on how to avoid fraud or scams when looking for property online.
Visit our security centre to find out moreDisclaimer - Property reference S1094054. The information displayed about this property comprises a property advertisement. Rightmove.co.uk makes no warranty as to the accuracy or completeness of the advertisement or any linked or associated information, and Rightmove has no control over the content. This property advertisement does not constitute property particulars. The information is provided and maintained by Arden Estates, Redditch. Please contact the selling agent or developer directly to obtain any information which may be available under the terms of The Energy Performance of Buildings (Certificates and Inspections) (England and Wales) Regulations 2007 or the Home Report if in relation to a residential property in Scotland.
Auction Fees: The purchase of this property may include associated fees not listed here, as it is to be sold via auction. To find out more about the fees associated with this property please call Arden Estates, Redditch on 01527 540654.
*Guide Price: An indication of a seller's minimum expectation at auction and given as a “Guide Price” or a range of “Guide Prices”. This is not necessarily the figure a property will sell for and is subject to change prior to the auction.
Reserve Price: Each auction property will be subject to a “Reserve Price” below which the property cannot be sold at auction. Normally the “Reserve Price” will be set within the range of “Guide Prices” or no more than 10% above a single “Guide Price.”
*This is the average speed from the provider with the fastest broadband package available at this postcode. The average speed displayed is based on the download speeds of at least 50% of customers at peak time (8pm to 10pm). Fibre/cable services at the postcode are subject to availability and may differ between properties within a postcode. Speeds can be affected by a range of technical and environmental factors. The speed at the property may be lower than that listed above. You can check the estimated speed and confirm availability to a property prior to purchasing on the broadband provider's website. Providers may increase charges. The information is provided and maintained by Decision Technologies Limited. **This is indicative only and based on a 2-person household with multiple devices and simultaneous usage. Broadband performance is affected by multiple factors including number of occupants and devices, simultaneous usage, router range etc. For more information speak to your broadband provider.
Map data ©OpenStreetMap contributors.





