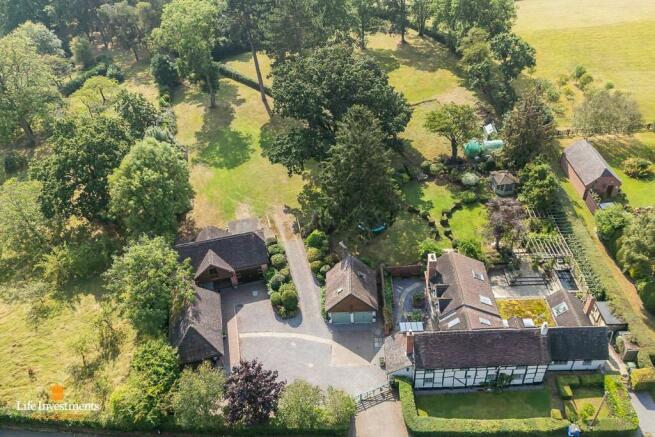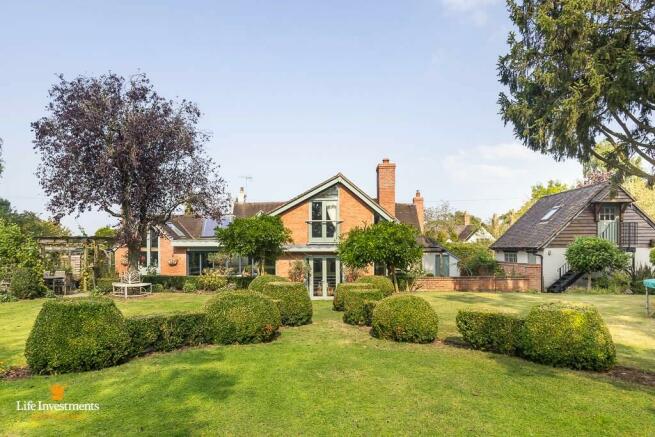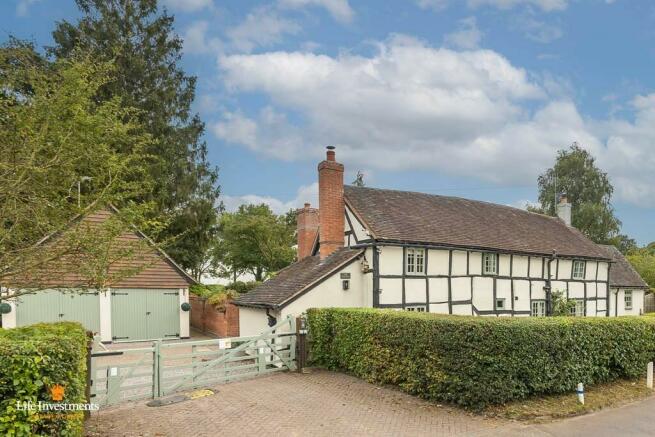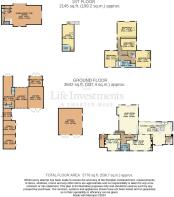
Gooms Hill, WR7

- PROPERTY TYPE
Detached
- BEDROOMS
4
- BATHROOMS
3
- SIZE
5,776 sq ft
537 sq m
- TENUREDescribes how you own a property. There are different types of tenure - freehold, leasehold, and commonhold.Read more about tenure in our glossary page.
Freehold
Key features
- 5776 SQ FT UNIQUE FAMILY, 4 BEDROOM HOME SET ON 1.6 ACRES
- SITUATED IN A SOUGHT AFTER COUNTRYSIDE, VILLAGE LOCATION
- DEVELOPED AND REFURBISHED THROUGHOUT TO A VERY HIGH STANDARD
- EQUESTRIAN FACILITIES INCLUDE, 2 STABLES, TACK ROOM AND HARDSTANDING
- SPACIOUS SEPARATE DWELLING WITH KITCHEN AND STEAM ROOM
- DOUBLE GARAGE WITH GUEST ANNEX AND SHOWER ROOM
- TWO WORKSHOPS AND STORAGE FACILITIES
- SOUTH FACING LANDSCAPED GARDENS WITH PATIO AREAS
- AMPLE OFF ROAD PARKING FACILITIES FOR MULTIPLE VEHICLES
- INCREDIBLE COUNTRYSIDE VIEWS OVER THE MALVERN HILLS
Description
This inviting, characterful property has been meticulously enhanced and sympathetically extended to the highest quality and building specification over this time; providing an architecturally designed home with rooms that flow and afford complete flexibility for family living.
Built in 1488, this wonderful family home has been updated and designed to stand for another 500 years and includes the latest Zero Carbon, energy efficient features (Air Source Heat Pump, underfloor heating and Solar Panels), grass roof, insulation, drainage and a zoned central heating system.
Additional to the main house is a boot room, double garage with accommodation over suitable for guest / Air BnB. Further to this is an additional large, double garage, two workshops, one with separate cloakroom.
To the first floor: Large studio to include open plan living area, kitchen and steam room which is currently being used as a games room, gym and office.
Outside the main house is a 'country lovers' dream and the perfect arena to cater for all the family's hobbies and interests. You're welcomed through a five bar, electric gate on to a generous drive with hard standing for a horse box and entrance to the paddock. Two purpose-built stables with tack room look out onto the drive / yard area with an abundance of exceptional horse riding facilities on your doorstep that include many tracks and trails.
CCTV is throughout the property.
To the rear of the property are attractive, south facing, well-tended gardens, patio and summerhouse, affording stunning views over the adjacent countryside and towards the Malvern Hills.
LOCATION:-
The property is located in the hamlet of Gooms Hill, part of the historic village of Abbots Morton, noted in the Doomsday Book of 1086. The village has a rich history with links to Evesham Abbey and being a country retreat for the Abbots of Evesham. Within the village are several characterful period properties, as well as the 12th Century St. Peter's Church.
An excellent range of facilities are on offer in the close by villages of Inkberrow, Flyford Flavell and the Lenches, with outstanding eateries and hostelries, a Doctor's Surgery and village stores and the award winning 'Hillers Farm Shop and Café'.
The area offers excellent schooling options with high achieving State and Private Schools in Worcester, Stratford and Cheltenham, as well as highly rated Primary Schools located in the surrounding villages.
For walkers, golfers and horse riders, the area is very well serviced with quiet country bridleways, footpaths, and a Championship Golf course to take in the glorious views over the surrounding countryside.
The larger towns of Stratford upon Avon, Worcester, Evesham and Broadway are easily accessible and just a short drive away.
For commuters there is easy access to motorway links North and South and several mainline rail services (including a fast line) operating from Evesham, Stratford, Worcester and Warwick to London and Birmingham.
MAIN HOUSE:-
BOOT ROOM: (7'0" x 12'2" Max)
Good storage area with waterproof flooring and fitted generator point if required.
ENTRANCE HALL: (8'5" x 3'0")
Hallway with doors leading to:
PLAYROOM - OFFICE: (14'10" x 15'3' Max)
Attractive timbered, dual aspect room with large inglenook fireplace and Clearview 500 multi fuel stove. Second staircase with underneath storage to guest room above.
GROUNDFLOOR SHOWER ROOM: (8'4" x 6'5")
Shower room with separate shower cubicle, washbasin, toilet and towel warmer.
SITTING ROOM - DINING - LOUNGE: (20'0" x 27'7")
Steps take you down into this stunning part timbered, sitting room decorated in a relaxed elegant theme. This large entertaining room has space for lots of seating and a dining table with French doors out to the south facing garden and the south-west patio. Corner glazed windows frame the room and a hidden TV is there for your enjoyment. An inglenook fireplace with oak beam over, houses a Clearview 750 Multi Fuel Stove. A sliding door takes you through to the kitchen.
A wonderful Christmas room.
FAMILY ROOM: (24'1" x 15'3" Max)
Very cosy double aspect room with timber framed panels and large inglenook fireplace housing a Clearview 500 Multi Fuel Stove which make this another fabulous Christmas room.
Door off to Kitchen.
KITCHEN - LIVING - DINER: (31'9" x 21'11" Max)
Attractive functional open plan living and entertaining space. The living area gives access through large sliding doors onto the patio and guides you through to the kitchen and dining areas.
This cook's kitchen is fitted with a new bespoke Christopher Peter's shaker style kitchen and large island. A double oil fired Aga takes centre stage with further integrated appliances throughout the kitchen. The appliances include: Fisher & Paykel fridge freezer and built in Neff Vario steam oven, single oven / microwave, warming drawer, single Fisher & Paykel dish drawer and drinks fridge. At one end of the island is a solid wood chopping board, whilst the centre houses a five-ring induction hob with a breakfast area at the far end. The kitchen has a wide range of storage drawers, cupboards and shelves. The dining area with north facing window has access to the pantry and utility room with loft space above.
PANTRY: (4'1" x 2'1")
Cold slab and shelving for food storage.
UTILITY ROOM: (7'1" x 7'0")
Plumbing for a washing machine, tumble dryer and butlers sink with Harvey Jones cupboards and shelf storage.
FIRST FLOOR:-
BEDROOM ONE: (18'1" x 15'11")
Spacious bedroom with triple aspect windows with south facing Juliet Balcony and bespoke handmade wardrobes.
BEDROOM TWO: (14'0" x 15'3")
Triple aspect timber framed bedroom with north, south and west facing windows.
Feature doorway and bespoke fitted wardrobes.
BEDROOM THREE: (12'3" x 15'3")
With west facing Velux roof and window.
BEDROOM FOUR: (14'10" x 11'1")
Double aspect timber framed bedroom with north and south facing windows.
Sink in room and secondary staircase down to the playroom-office.
FAMILY BATHROOM: (16'2" x 6'5" Max)
Beautifully fitted bathroom with double ended, roll top bath, large separate shower cubicle with drencher, basin and back to the wall toilet. Tastefully decorated with exposed timbers and wattle and daub feature. Waterproof flooring throughout.
SEPARATE DOUBLE GARAGE: (22'2" x 24'6")
Insulated garage with twin door entry, heating and rubber flooring. Pedestrian door and window to side.
APARTMENT - ANNEX: (11'0" x 22'3" Max) Could be used as a nanny apartment or Air B+B.
Large bedroom with fully fitted ensuite shower room and separate staircase to side.
SEPARATE DWELLING - ANNEX - GYM - OFFICE - GAMES ROOM: (34'3" x 21'2" Max)
Great functional space with kitchen area and separate steam room. Triple aspect with an impressive full height window to the south, barn door to the north and window to the west. Solid oak flooring throughout and tiled steam room. Access is via a solid oak staircase.
WORKSHOP ONE: (10'10" x 26'7" Max)
Large workshop space with separate boiler/store cupboard. Separate toilet and double doors to paddock at rear. Accessed via doorway and car port.
WORKSHOP TWO: (12'4" x 9'9" Max)
Good storage space with electric.
DOUBLE GARAGE: (14'5" x 19'10")
Large garage space with huge double barn doors and west facing window. Pedestrian doorway into car port.
STABLING AND TACK ROOM: (S1 - 11'6" x 13'0") (S2 - 11'6" x 13'0") (TR - 7'7" x 11'06")
Two large, bespoke built, full height stables, with talk grill in between. Both are fitted with thick non-slip rubber stable matting, irrigated water troughs, feed troughs and safety windows with grills and electric lights. Both sit under a veranda and walkway.
Fully fitted tack room with bridal hooks, saddle and rug racks, shelving. A mini kitchen complete with deep sink is installed with both a hot and cold water outlet to the outside.
SERVICES:
Mains electricity and water. Air-source heat pump and oil-fired central heating. Private drainage via a septic tank. Solar panels and underfloor heating, CCTV / security system throughout.
Broadband: Standard broadband, 4G and 5G mobile coverage available within the area - please check with your local supplier.
Contact Martin Pitcher in the Life Investments Sales Team to arrange your private viewing appointment.
Local Authority:
Worcester City Council.
Council Tax:
Band G.
EPC Rating C / Annex C.
Mortgage Advice:
IF YOU WOULD LIKE A FREE MORTGAGE CONSULTATION, PLEASE ASK TO SEE OUR IN-HOUSE MORTGAGE SPECIALISTS.
General Information:
TENURE: The property is freehold with vacant possession on completion.
SERVICES: All mains services are connected or available but not tested. A telephone line is installed the transfer of which is subject to BT regulations. Life Investments have not tested any apparatus, equipment, fittings, etc, or services to this property, so cannot confirm they are in working order or fit for the purpose. A buyer is recommended to obtain confirmation from their Surveyor or Solicitor.
FIXTURES AND FITTINGS: Only those as mentioned in these details will be included in the sale.
MEASUREMENTS: The measurements provided are given as a general guide only and are all approximate.
VIEWING: By prior appointment through the Sole Agents.
ADDITIONAL SERVICES: Do you have a house to sell? Life Investments offer a complete and professional service to home owners throughout Warwickshire. If you are thinking of selling your home, Life Investments offer you a Free Valuation with no obligation whatsoever. Please call us today for details of our service and our competitive fees.
You may download, store and use the material for your own personal use and research. You may not republish, retransmit, redistribute or otherwise make the material available to any party or make the same available on any website, online service or bulletin board of your own or of any other party or make the same available in hard copy or in any other media without the website owner's express prior written consent. The website owner's copyright must remain on all reproductions of material taken from this website.
- COUNCIL TAXA payment made to your local authority in order to pay for local services like schools, libraries, and refuse collection. The amount you pay depends on the value of the property.Read more about council Tax in our glossary page.
- Ask agent
- PARKINGDetails of how and where vehicles can be parked, and any associated costs.Read more about parking in our glossary page.
- Garage,Driveway,Off street
- GARDENA property has access to an outdoor space, which could be private or shared.
- Back garden,Patio,Front garden
- ACCESSIBILITYHow a property has been adapted to meet the needs of vulnerable or disabled individuals.Read more about accessibility in our glossary page.
- Level access
Gooms Hill, WR7
Add your favourite places to see how long it takes you to get there.
__mins driving to your place
About Life Investments Estate Agents & Residential Lettings, Rugby
39a Regent Street, Rugby, CV21 2PE
Life Investments is an independent, family-run estate agents, established in the heart of Rugby since 2004. With over 75 combined years in the property market, we offer expertise and end-to-end support in residential and commercial property sales, lettings and property management, as well as mortgages and conveyancing.
Many of our clients come to us through personal recommendation - a testimony to the level of service we provide.
Our commitment to you
At Life Investments we believe in building lasting relationships with our customers based on clarity, honesty and integrity. We guarantee to deliver:
- The highest price for your home - We understand exactly how to present your property at its very best and ensure the widest audience possible sees it. Our premium sales and marketing strategy, combined with our expert negotiation skills are guaranteed to achieve the highest price for your home.
- 'Published Fee' Promise - Unlike other estate agents, Life Investments publishes its fixed sales and lettings fees upfront. Our sales and marketing strategy includes all the bells and whistles, such as professional quality photographs, detailed floor plans and descriptions, as well as Rightmove featured and premium listings, as standard. That means there will be no additional costs or surprises in your bill.
- Dedicated support - We understand that selling a property can be stressful and often emotional. We're here to support and advise you every step of the way. We understand that our clients have busy lives, which is why we pride ourselves on our flexible and proactive approach. Our office is open Monday-Friday 9am to 6pm, Saturday 9am to 5pm and Sundays by appointment. Our friendly team are always happy to help if you want to pop in or give us a call.
Your mortgage
Notes
Staying secure when looking for property
Ensure you're up to date with our latest advice on how to avoid fraud or scams when looking for property online.
Visit our security centre to find out moreDisclaimer - Property reference GHAM. The information displayed about this property comprises a property advertisement. Rightmove.co.uk makes no warranty as to the accuracy or completeness of the advertisement or any linked or associated information, and Rightmove has no control over the content. This property advertisement does not constitute property particulars. The information is provided and maintained by Life Investments Estate Agents & Residential Lettings, Rugby. Please contact the selling agent or developer directly to obtain any information which may be available under the terms of The Energy Performance of Buildings (Certificates and Inspections) (England and Wales) Regulations 2007 or the Home Report if in relation to a residential property in Scotland.
*This is the average speed from the provider with the fastest broadband package available at this postcode. The average speed displayed is based on the download speeds of at least 50% of customers at peak time (8pm to 10pm). Fibre/cable services at the postcode are subject to availability and may differ between properties within a postcode. Speeds can be affected by a range of technical and environmental factors. The speed at the property may be lower than that listed above. You can check the estimated speed and confirm availability to a property prior to purchasing on the broadband provider's website. Providers may increase charges. The information is provided and maintained by Decision Technologies Limited. **This is indicative only and based on a 2-person household with multiple devices and simultaneous usage. Broadband performance is affected by multiple factors including number of occupants and devices, simultaneous usage, router range etc. For more information speak to your broadband provider.
Map data ©OpenStreetMap contributors.





