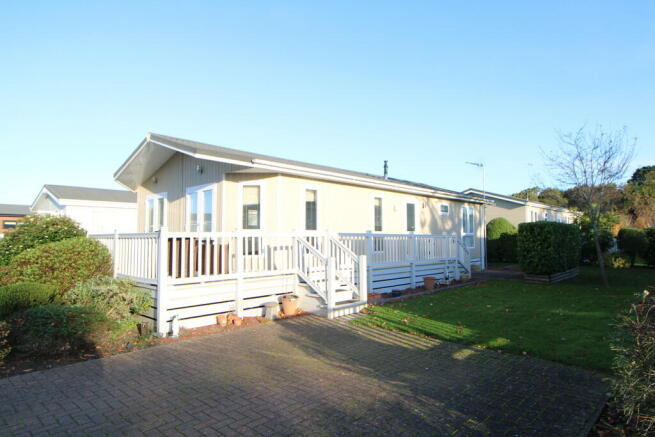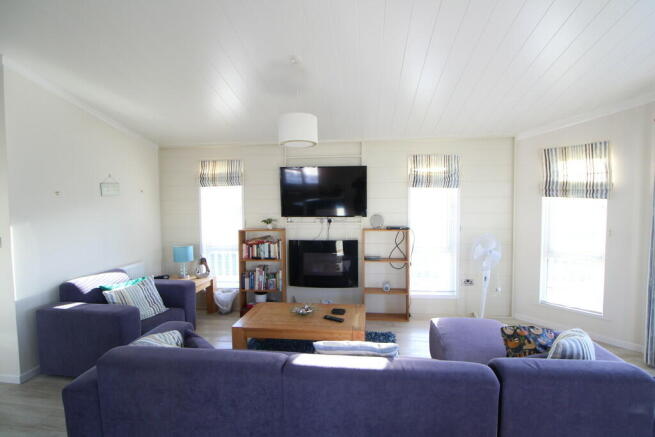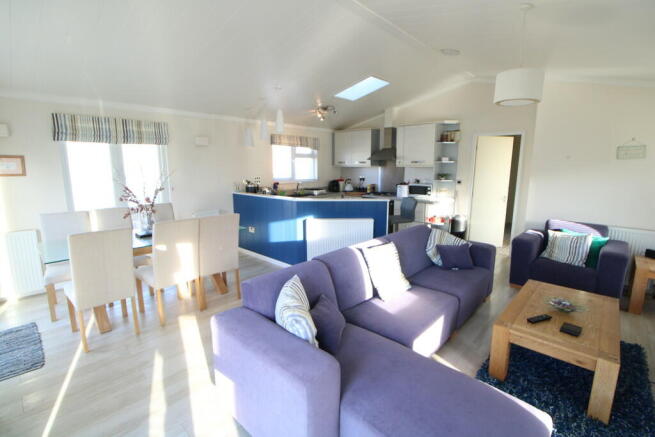Frinton Road, Thorpe-le-soken
- PROPERTY TYPE
Land
- BEDROOMS
3
- BATHROOMS
2
- SIZE
Ask agent
Key features
- THREE BEDROOMS
- LARGE OPEN PLAN LIVING AREA
- EN-SUITE TO MASTER BEDROOM
- UTILITY ROOM
- DOUBLE GLAZED THROUGHOUT
- GAS CENTRAL HEATING
- VILLAGE LOCATION
- OFF ROAD PARKING
- HOLIDAY PURPOSES ONLY
- NO ONWARD CHAIN
Description
LIVING ROOM 19' 2" x 18' 4" (5.84m x 5.59m) Vinyl flooring, two double glazed doors to front leading to open plan living area, four double glazed windows to the side and electric fireplace.
KITCHEN Vinyl flooring, wooden fronted eye and base level units with granite effect worktops, sink with drainer and tiled splashbacks, four ring gas hob with electric oven and fitted extractor hood above, integrated dishwasher, fridge and wine cooler, double glazed window to side.
HALLWAY Radiator, built in storage cupboard and access to the loft.
UTILITY ROOM Vinyl flooring, granite effect worktops, eye and base level units, storage cupboards, enclosed boiler and glazed door to the side.
MASTER BEDROOM 9' 4" x 8' 0" (2.84m x 2.44m) Fitted carpet, radiator, double glazed window to side and made to fit unit. Door to the walk In Wardrobe which has fitted shelving units inside and a radiator
ENSUITE Vinyl flooring, extractor fan, double glazed window to the side and a suite comprising of WC, vanity wash hand basin with storage underneath and enclosed shower cubicle with wall mounted shower.
BEDROOM TWO 10' 0" x 9' 4" (3.05m x 2.84m) Fitted carpet, radiator, built in wardrobes with sliding doors, double glazed windows to side and to the rear.
BEDROOM THREE 9' 4" x 7' 6" (2.84m x 2.29m) Fitted carpet, radiator, built in wardrobes with sliding doors and double glazed window to side.
BATHROOM Vinyl flooring, heated towel rail, extractor fan, double glazed window to side and full suite comprising of a WC, vanity wash hand basin with storage and bath with shower attachment.
OUTSIDE The exterior of the property presents raised wooden decking with shingle, laid to lawn and beds with flowers and shrubs. There is off road parking for two vehicles and you can gain access to the park home via side and rear gates.
Brochures
(S2) 4 Page Portr...Frinton Road, Thorpe-le-soken
NEAREST STATIONS
Distances are straight line measurements from the centre of the postcode- Thorpe-le-Soken Station0.6 miles
- Kirby Cross Station2.1 miles
- Weeley Station2.4 miles
Notes
Disclaimer - Property reference 103373000713. The information displayed about this property comprises a property advertisement. Rightmove.co.uk makes no warranty as to the accuracy or completeness of the advertisement or any linked or associated information, and Rightmove has no control over the content. This property advertisement does not constitute property particulars. The information is provided and maintained by Ezemove Limited, Colchester. Please contact the selling agent or developer directly to obtain any information which may be available under the terms of The Energy Performance of Buildings (Certificates and Inspections) (England and Wales) Regulations 2007 or the Home Report if in relation to a residential property in Scotland.
Map data ©OpenStreetMap contributors.




