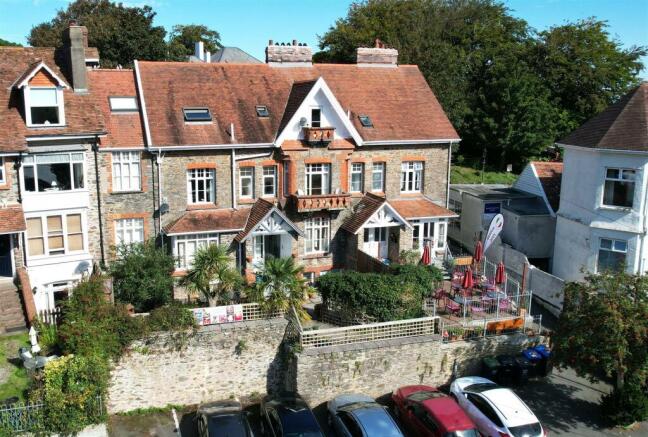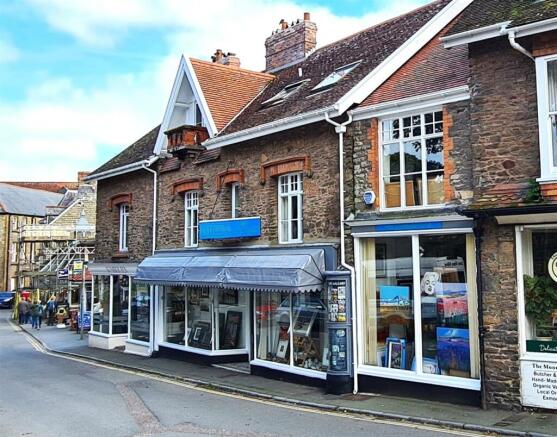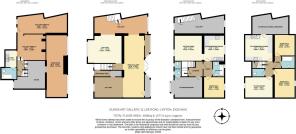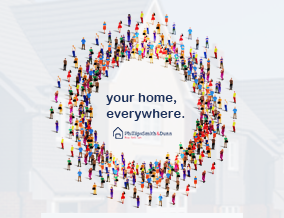
Lee Road, Lynton

- PROPERTY TYPE
Terraced
- BEDROOMS
5
- SIZE
Ask agent
- TENUREDescribes how you own a property. There are different types of tenure - freehold, leasehold, and commonhold.Read more about tenure in our glossary page.
Freehold
Key features
- Establised Art Gallery, 130 Years
- 2/3 Flats to AirBnB
- Centre of Town
Description
This popular Exmoor village is surrounded by spectacular rugged countryside, the heritage coastline, country and riverside walks are easily accessible, with abundant wildlife including the wild goats in the Valley of the Rocks, native red deer and Exmoor ponies on the surrounding moor.
The twin village of Lynmouth with its riverside walks, harbourside pubs, restaurants and large manor green overlooking the sea are linked by road, footpath or the famous Victorian water powered cliff railway. Both the villages and the sounding countryside offer a good selection of local restaurants, pubs and recreational facilities.
The location offers an ideal base to relax, enjoy invigorating outdoor pursuits or visit many famous beauty spots in this Area of Outstanding Natural Beauty and magical night skies in Europe's first 'dark sky reserve'.
The full splendour of Exmoor, the golden coast surfing beaches around Putsborough and Woolacombe, and the pretty rural villages and market towns in this beautiful part of North Devon and the West Somerset coastline at Porlock and Watchet are also all within 40 minutes’ drive.
Built in the Victorian period, originally as a Hotel, by the Jones Brothers, in stone with brick reliefs and under a slate roof the property is well presented.
Access to the main gallery is through double doors off the busy road where there is are extensive double fronted display windows to either side and the gallery is ranged over parts of 3 floors giving over 150 square metres of floor area with much original artwork on display or on the website attracting buyers from not only the United Kingdom but also worldwide.
To the rear is a public car park with access up a short flight of steps to a private garden/seating area which leads to the back of the shop and also provides the access point to the flats over.
STOCK. The current asking price is purely for the bricks and mortar other than furniture in the flats. All of the current stock, pictures, paintings, website, fixtures and fittings,eBayshop, Ltd Company and contacts as a running business are available by negotiation, if required either as a whole, or in part by a purchaser. The owner would be happy to help any buyer settle in as they are not moving far from the area.
Council tax - tbc
EPC - 2 Flats Band F, Gallery Band C
Services . All mains
Approached from Lee Road, a main village thoroughfare and approximately opposite the Town Hall, through double glass doors set in some 40 feet of roadside display windows, and having over 150 square metres of floor space.
Main Gallery - 9.25 x 2.738 (30'4" x 8'11") -
Reception Area - 5.062 x 3.590 (16'7" x 11'9") -
Gallery 2 - - 7.775 x 2.869 average (25'6" x 9'4" average) -
Gallery 3 - 5.21 x 3.48 (17'1" x 11'5") -
Upstairs To First Floor Gallery - 7.775 x 2.869 average (25'6" x 9'4" average) -
Downstairs To Lower Ground Floor Gallery - 4.39 x 3.96 (14'4" x 12'11") - Door to ouside rear.
Kitchenette - 2 x 1.2 (6'6" x 3'11") - Built in sink with drawers and cupboards under
Bathroom - With modern 3 piece suite.
Lower Ground Floor Gallery 2 - 7.775 x 2.869 average (25'6" x 9'4" average) -
Note - The 2 lower ground floor galleries, kitchen and bathroom could readily make a further flat if required.
Lower Ground Floor Store Room -
Lower Ground Floor Workshop - 9.53 x 3.23 (31'3" x 10'7") -
Approached from its main entrance to the rear over a south facing terrace above the public car park. A covered porch leads to
Hallway - Stairs to first floor and door to Gallery.
Flat 1 - Burlington -
Entrance Lobby -
Bedroom 1 - 3.66 x 3.28 (12'0" x 10'9") - Radiator
Kitchen/Dining Room - 3.56 x 3.28 (11'8" x 10'9") - Fitted kitchen, one and a half bowl single drainer sink unit, oven, 4 ring hob. Space for tall fridge. Radiator
Sitting Room - 4.42 x 3.53 (14'6" x 11'6") - South facing, views, radiator, wall light points.
Bathroom - Chrome radiator/towel rail, low level wc, pedestal hand basin, panelled bath with shower from bath tap, tield
Store Room/Potential Bedroom - 4.42 x 3.53 (14'6" x 11'6") - Radiator
Cloakroom Off - Wc and hand basin
Flat 2 - The Loft -
Entance Hall - Radiator
Sitting Room - 4.42 x 3.53 (14'6" x 11'6") - Electric fire and surround. South facing window overlooking village. Rdiator.
Bedroom 1 - 4.85 x 3.33 (15'10" x 10'11") - Radiator
Bathroom - Modern suite, shaped bath with mixer taps and shower over, veluX roof liGHT. Pedestal hand basin. Twel rail/radiator. Tiled fllor.
Bedroom 2 - 3.33 x 2.87 (10'11" x 9'4") - Radiator
Kitchen/Dining Room - 3.99 x 3.63 (13'1" x 11'10") - Velux roof light. Radiator. Fitted kitchen units with tiled splashbacks. Oven, 4 ring hob and 1.5 bowl stainless steel sink unit. Space for dish washer and washing machine. Tall fridge freezer space.
Store/Occasional Bedroom - about 5 x 3 (about 16'4" x 9'10") - Velux roof light. Radiator. Power and light and potential as an extra room.
Outside - To the rear a good sized south facing terrace raised above the public car park below and accessed up a short flight of steps, and with views over the lower village.
Brochures
Lee Road, Lynton- COUNCIL TAXA payment made to your local authority in order to pay for local services like schools, libraries, and refuse collection. The amount you pay depends on the value of the property.Read more about council Tax in our glossary page.
- Ask agent
- PARKINGDetails of how and where vehicles can be parked, and any associated costs.Read more about parking in our glossary page.
- Yes
- GARDENA property has access to an outdoor space, which could be private or shared.
- Yes
- ACCESSIBILITYHow a property has been adapted to meet the needs of vulnerable or disabled individuals.Read more about accessibility in our glossary page.
- Ask agent
Energy performance certificate - ask agent
Lee Road, Lynton
Add an important place to see how long it'd take to get there from our property listings.
__mins driving to your place
Get an instant, personalised result:
- Show sellers you’re serious
- Secure viewings faster with agents
- No impact on your credit score



Your mortgage
Notes
Staying secure when looking for property
Ensure you're up to date with our latest advice on how to avoid fraud or scams when looking for property online.
Visit our security centre to find out moreDisclaimer - Property reference 33429613. The information displayed about this property comprises a property advertisement. Rightmove.co.uk makes no warranty as to the accuracy or completeness of the advertisement or any linked or associated information, and Rightmove has no control over the content. This property advertisement does not constitute property particulars. The information is provided and maintained by Phillips, Smith & Dunn, Barnstaple. Please contact the selling agent or developer directly to obtain any information which may be available under the terms of The Energy Performance of Buildings (Certificates and Inspections) (England and Wales) Regulations 2007 or the Home Report if in relation to a residential property in Scotland.
*This is the average speed from the provider with the fastest broadband package available at this postcode. The average speed displayed is based on the download speeds of at least 50% of customers at peak time (8pm to 10pm). Fibre/cable services at the postcode are subject to availability and may differ between properties within a postcode. Speeds can be affected by a range of technical and environmental factors. The speed at the property may be lower than that listed above. You can check the estimated speed and confirm availability to a property prior to purchasing on the broadband provider's website. Providers may increase charges. The information is provided and maintained by Decision Technologies Limited. **This is indicative only and based on a 2-person household with multiple devices and simultaneous usage. Broadband performance is affected by multiple factors including number of occupants and devices, simultaneous usage, router range etc. For more information speak to your broadband provider.
Map data ©OpenStreetMap contributors.





