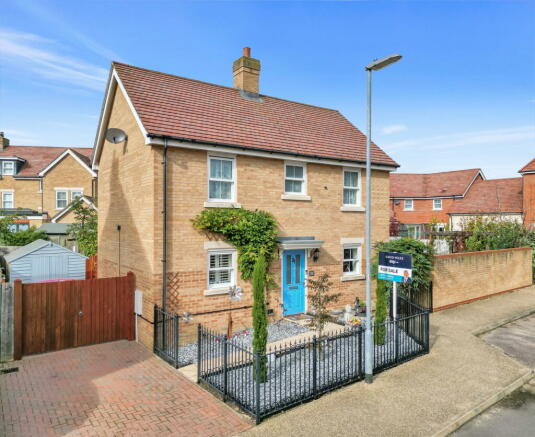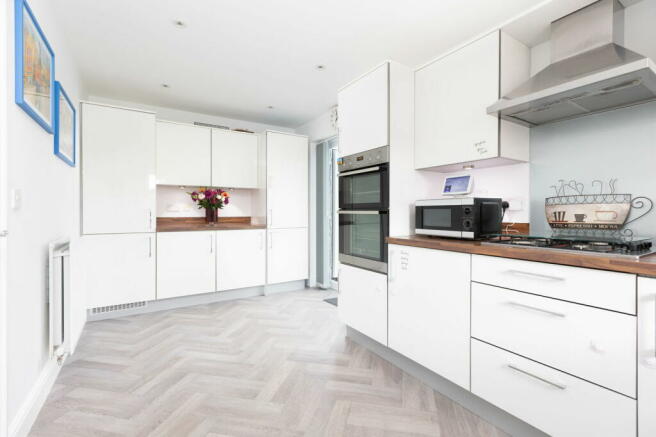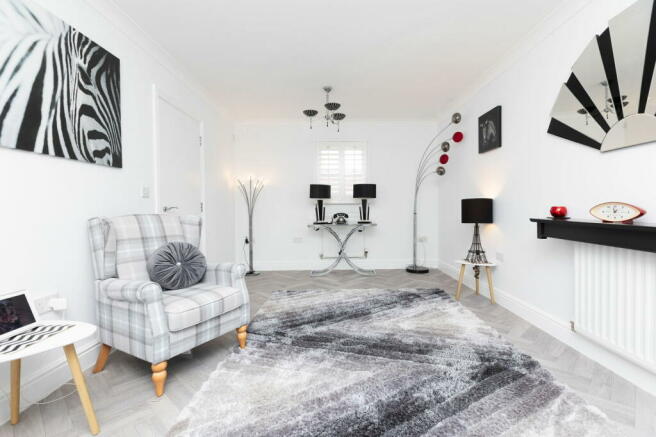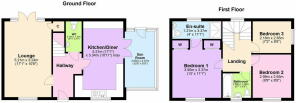Hawking Drive, Biggleswade, SG18 8GQ

- PROPERTY TYPE
Detached
- BEDROOMS
3
- BATHROOMS
3
- SIZE
998 sq ft
93 sq m
- TENUREDescribes how you own a property. There are different types of tenure - freehold, leasehold, and commonhold.Read more about tenure in our glossary page.
Freehold
Key features
- Handsome Double fronted home
- NO UPPER CHAIN
- Downstairs WC, En-suite and Family bathroom
- Full length front to rear 17' Lounge
- Generous Kitchen/Diner with integrated appliances
- Redecorated throughout and NEW flooring - ready to move into!
- Sunroom less than 2 years old
- Lovely landscaped garden with 3 patio areas and Pergola
- Generous Main bedroom with En-suite and twin built in wardrobes
- Quote DM0636
Description
Guide price £400,000-£425,000. Handsome double fronted home. NO UPPER CHAIN. Redecorated throughout including new flooring and ready to move into. Generous 17' Lounge. Spacious modern Kitchen/Diner with integrated appliances. New Sunroom. Generous landscaped Garden. Large main bedroom with Ensuite and built in wardrobes. Parking for 2 cars. Quote DM0636.
Prominently situated just a stone's throw from the local amenities in Central Square, on the popular King's Reach development is September Cottage, a most handsome double fronted detached family home which has been tastefully REDECORATED THROUGHOUT INCLUDING NEW FLOORING, and enjoys a pretty wrought iron fenced front garden and a landscaped rear garden with 3 patio areas and pergola, ideal to capture the sun at all times of day.
Brought to market with the benefit of NO UPPER CHAIN additional benefits include a generous Lounge and spacious modern Kitchen/Diner, a Sunroom less than 2 years old and downstairs Cloakroom whilst upstairs, the main bedroom has a modern En-suite shower room and built in wardrobes.
In more detail;
The pretty wrought iron bordered front garden is planted with mature shrubs and covered with black ice stones with a paved pathway leading to the front door. A generous hallway provides access to all downstairs accommodation. To the left is the spacious 17' Lounge which runs the full length of the home from front to rear, offering ample room for furniture and space to comfortably relax in and further benefits from lovely shutters. French doors with glazed side panels make this a bright airy room. At the far end of the Lounge is a handy understairs cupboard. The door to the right opens into the Kitchen/Diner, another room running the full length of the home. Integrated appliances include a fridge/freezer, dishwasher, electric double oven, gas hob with extractor fan over and porcelain inset sink with drainer and mixer taps over. There are a range of high gloss base and wall units with complementary work surfaces. Shutters give a luxury feel to this lovely room. French doors open to the Sunroom (fitted less than 2 years ago) which provides a tranquil space to relax and a pleasant outlook onto the pretty rear garden.
Upstairs, there are three bedrooms and the family bathroom. The generous main bedroom measures 12'10 x 10'10 and boasts a modern en-suite shower room and twin built-in wardrobes. Bedroom 2 is a double bedroom and looks out to the front whilst bedroom 3 looks out over the garden. The loft is accessed from the Landing.
Outside to the side and rear, the garden is enclosed by fence and walled boundaries and whilst mainly laid to lawn there are 3 separate patio areas (one with a lovely pergola) so the sun can be enjoyed at all times of day. There are raised timber beds planted with mature shrubs. A side gate provides access to a block paved driveway for 2 cars and an 8' x 10' shed with flooring, power and lighting. There are 3 external power sockets.
About the area
About the area. Hawking Drive is situated on the popular King's Reach development, only a short walk away from the amenities to be found in Central Square, which include a supermarket, popular café, primary schooling, a community centre and play parks. Previously named the Daily Mail's Commuter Town of the year, Biggleswade Town centre boasts a Bank, Building society, variety of shops including butchers, bakers, opticians, chemists, cafes, bistros, Restaurants and many others, with larger National Chain shops being located on the Retail Park. Leisure facilities include a Bowls Club, Tennis, Swimming Pool and Gyms, Badminton Courts, Football and Rugby clubs and much more. A historic town on the old "North to South" coach route (now the A1 motorway), Biggleswade provides a refreshing blend of the old and the new, and being located on the River Ivel and semi-rural, offers country walks and cycle rides through the beautiful Bedfordshire countryside. The A1 motorway and the Mainline railway station (a 20 minute walk) are only a short drive away and both provide excellent commuter links into London and to the North.
Agents notes;
Tenure Freehold
Council Tax Band D
EPC Band C
Central Heating : Gas
Mains Water, Sewerage and Electric
Broadband/Wifi - several providers offer a service with speeds of up to 1130mb
Dimensions in the floorplan are indicative only and are not to scale so please take your own measurements and satisfy yourselves as necessary.
- COUNCIL TAXA payment made to your local authority in order to pay for local services like schools, libraries, and refuse collection. The amount you pay depends on the value of the property.Read more about council Tax in our glossary page.
- Band: D
- PARKINGDetails of how and where vehicles can be parked, and any associated costs.Read more about parking in our glossary page.
- Allocated
- GARDENA property has access to an outdoor space, which could be private or shared.
- Private garden
- ACCESSIBILITYHow a property has been adapted to meet the needs of vulnerable or disabled individuals.Read more about accessibility in our glossary page.
- Wide doorways
Hawking Drive, Biggleswade, SG18 8GQ
Add an important place to see how long it'd take to get there from our property listings.
__mins driving to your place
Get an instant, personalised result:
- Show sellers you’re serious
- Secure viewings faster with agents
- No impact on your credit score
Your mortgage
Notes
Staying secure when looking for property
Ensure you're up to date with our latest advice on how to avoid fraud or scams when looking for property online.
Visit our security centre to find out moreDisclaimer - Property reference S1094664. The information displayed about this property comprises a property advertisement. Rightmove.co.uk makes no warranty as to the accuracy or completeness of the advertisement or any linked or associated information, and Rightmove has no control over the content. This property advertisement does not constitute property particulars. The information is provided and maintained by eXp UK, South East. Please contact the selling agent or developer directly to obtain any information which may be available under the terms of The Energy Performance of Buildings (Certificates and Inspections) (England and Wales) Regulations 2007 or the Home Report if in relation to a residential property in Scotland.
*This is the average speed from the provider with the fastest broadband package available at this postcode. The average speed displayed is based on the download speeds of at least 50% of customers at peak time (8pm to 10pm). Fibre/cable services at the postcode are subject to availability and may differ between properties within a postcode. Speeds can be affected by a range of technical and environmental factors. The speed at the property may be lower than that listed above. You can check the estimated speed and confirm availability to a property prior to purchasing on the broadband provider's website. Providers may increase charges. The information is provided and maintained by Decision Technologies Limited. **This is indicative only and based on a 2-person household with multiple devices and simultaneous usage. Broadband performance is affected by multiple factors including number of occupants and devices, simultaneous usage, router range etc. For more information speak to your broadband provider.
Map data ©OpenStreetMap contributors.




