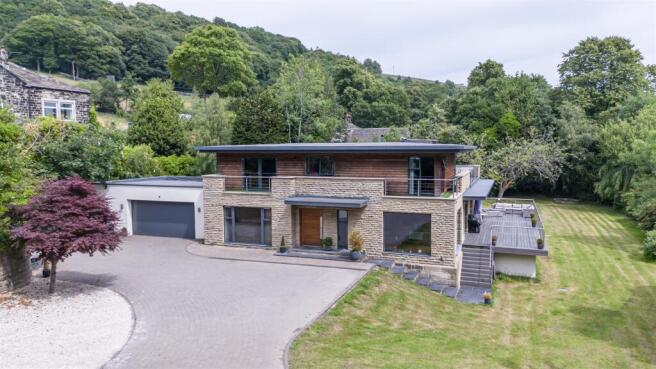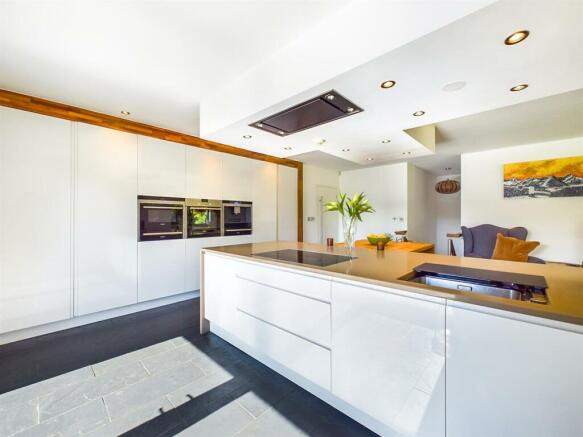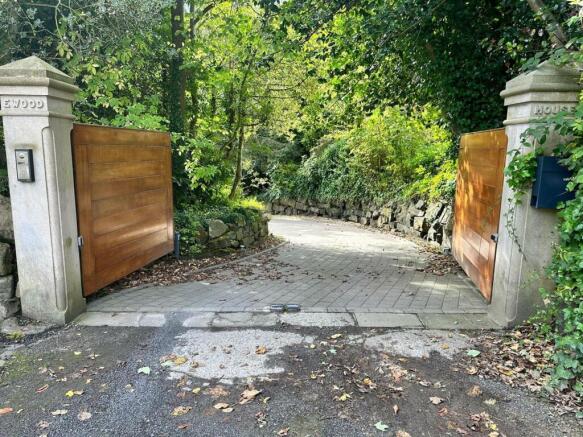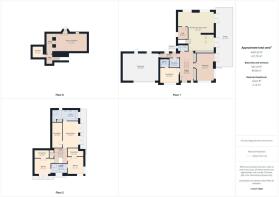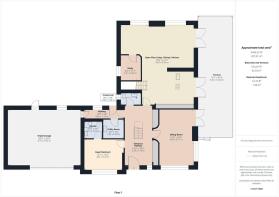4 bedroom detached house for sale
Ewood House, Midgley Road, Mytholmroyd, Hebden Bridge, HX7 5QY

- PROPERTY TYPE
Detached
- BEDROOMS
4
- BATHROOMS
3
- SIZE
4,497 sq ft
418 sq m
- TENUREDescribes how you own a property. There are different types of tenure - freehold, leasehold, and commonhold.Read more about tenure in our glossary page.
Freehold
Key features
- CONTEMPORARY ACCOMMODATION
- SYMPATHETICALLY CONVERTED
- PRINCIPAL BEDROOM SUITE
- GENEROUS WRAP-AROUND GARDEN
- GATED DRIVEWAY & TRIPLE GARAGE
- SOUTH-FACING ASPECT WITH VIEWS
Description
Internally, the property briefly comprises; open entrance hallway, cloakroom, family lounge, guest double bedroom with en-suite, open plan living/dining/kitchen, study, rear hallway leading to utility room and integral triple garage to the ground floor with games/cinema room and separate storeroom to the lower ground floor. To the first floor; principal south-facing bedroom with dressing room and en-suite, spacious airing cupboard, and two further double bedrooms with dressing rooms and Jack & Jill en-suite.
Externally, to the front of the property, electric gates access a sweeping block-paved driveway providing off-street parking for seven cars, leading to an integral triple garage providing further secure parking. A turfed balcony terrace wraps around the front and side of the property, accessed from the principal bedroom suite and a further bedroom, while a generous south-facing wrap-around garden is bordered by mature planting and shrubbery.
Location - Ewood House is located as the central property to a hamlet of buildings on the outskirts of Mytholmroyd which is a picturesque and elevated location with far reaching views across the valley to Scout Road, positioned close to the tourist areas of Midgley village, Luddenden and the centre of Hebden Bridge where there are a variety of amenities, independent bars and restaurants. There are local schools such as Midgley Primary School and Luddenden Primary School as well as nurseries nearby. There are rail stations in Halifax, Sowerby Bridge, Mytholmroyd and Hebden Bridge which all access the cities of Leeds, Bradford and Manchester, with Halifax having a direct link to London. Both Manchester and Leeds Bradford International Airports are easily accessible.
General Information - Access is gained through a solid oak door into the welcoming open entrance hallway, finished with slate tiled flooring boasting underfloor heating, and benefitting from generous hidden built-in storage and a cloakroom comprising a w/c and wash-hand basin with storage beneath. An open staircase rises to the first floor.
The first door on your right takes you through to the spacious south-facing family lounge, finished with engineered oak flooring and boasting large dual-aspect windows allowing for natural light to flood through while enjoying an outlook into the rear garden. A door allows access to a large south-facing composite decked balcony.
At the opposite side of the hallway, a door leads through to the guest bedroom. A spacious double with a large window to the front elevation allowing for natural light, the guest bedroom benefits from a tiled en-suite boasting a three-piece suite comprising a w/c, wash-hand basin with storage beneath and a walk-in shower cubicle.
Moving now through to the open plan living kitchen being the real heart of the home, continuing the slate tiled flooring, with large windows enjoying an outlook into the garden and two doors allowing access to the composite decked balcony creating the perfect entertaining space. A Contura log-burner sits at the focal point with sandstone surround. Leading off the living area is a study benefitting from built-in office furniture and work from home data connections and services.
The kitchen offers a central island with breakfast bar and a range of bespoke high-gloss wall, drawer and base units with contrasting silestone worksurfaces incorporating an inset one-and-a-half bowl sink and drainer with mixer-tap. Integrated appliances include a Siemens oven, combination oven, coffee machine and four-ring induction hob with extractor above, and a dishwasher, fridge and freezer and dual warming drawers.
A staircase from the open plan living kitchen leads down to the lower ground floor, offering a storeroom, and a spacious reception room, currently used as a games and an installed cinema room with standard audio and video. This is a versatile space to suit a family’s needs, whether that be a sitting room or further bedroom. Benefitting from a built-in media wall and own external access through a composite door to the private garden.
Completing the ground floor accommodation, an inner hallway accesses a utility room and integral triple garage. The utility room offers a range of high-gloss wall, drawer and base unit with laminated worksurfaces incorporating a stainless-steel sink and drainer with mixer-tap and hand-held attachment, plumbing for a washing machine, and space for a dryer. There is a media cabinet that distributes audio and video network with ceiling speakers to all rooms and the external balcony. The triple garage benefits from power, lighting, hot/cold water taps, and electric up-and-over door.
Rising to the first floor. The first door to you right takes you through to the generous principal bedroom suite, with two doors allowing access to a turfed south-facing balcony with fantastic views of the open countryside. A spacious dressing room benefits from built in shelving, storage to both side of the room and vanity unit while a tiled en-suite boasts a contemporary three-piece suite comprising a w/c, his and hers wash-hand basins and panelled jacuzzi bath, alongside a wet room-style rainfall shower.
Completing the accommodation, two spacious double bedrooms benefit from dressing rooms with built-in shelving and media walls, and both leading on to a fully tiled Jack & Jill en-suite boasting a contemporary four-piece suite comprising a w/c, wash-hand basin with storage beneath, panelled bath and double walk-In rainfall shower.
Externals - Electric gates access a sweeping block-paved driveway with adjacent gravel parking area, providing off-street parking for seven cars, leading to an integral triple garage with power, lighting and electric up-and-over door, providing further secure parking for three cars.
Accessed from the doors of the open plan living kitchen is a raised, composite decked balcony terrace, creating the perfect entertaining space for bbqs and alfresco dining, adjacent to a generous south-facing wrap-around lawned garden, bordered by mature planting and shrubbery. A flagged and gravel seating area can be accessed from the inner hallway and garage.
A turfed balcony terrace wraps around the front and side of the property, accessed from the principal bedroom suite and a further bedroom, offering a private space to sit and relax while taking in the far-reaching views of the surrounding countryside.
Services - We understand that the property benefits from all mains services. Please note that none of the services have been tested by the agents, we would therefore strictly point out that all prospective purchasers must satisfy themselves as to their working order.
Directions - From Halifax town centre proceed up King Cross Street (A58) and then keep right to continue on to Burnley Road (A646). Continue on Burnley Road for 3.1 miles and then take a right on to Luddenden Lane. Continue on Luddenden Lane and then keep left onto New Road, following the road and then taking a left on to Midgely Road. Proceed down Midgley Road for approximately 0.4-miles and then take a left-hand turn on to the cobbled road where you will find the gates for Ewood House straight ahead.
For Satellite Navigation – HX7 5QY
Brochures
Ewood House Brochure.pdf- COUNCIL TAXA payment made to your local authority in order to pay for local services like schools, libraries, and refuse collection. The amount you pay depends on the value of the property.Read more about council Tax in our glossary page.
- Band: G
- PARKINGDetails of how and where vehicles can be parked, and any associated costs.Read more about parking in our glossary page.
- Yes
- GARDENA property has access to an outdoor space, which could be private or shared.
- Yes
- ACCESSIBILITYHow a property has been adapted to meet the needs of vulnerable or disabled individuals.Read more about accessibility in our glossary page.
- Ask agent
Ewood House, Midgley Road, Mytholmroyd, Hebden Bridge, HX7 5QY
Add an important place to see how long it'd take to get there from our property listings.
__mins driving to your place
Get an instant, personalised result:
- Show sellers you’re serious
- Secure viewings faster with agents
- No impact on your credit score


Your mortgage
Notes
Staying secure when looking for property
Ensure you're up to date with our latest advice on how to avoid fraud or scams when looking for property online.
Visit our security centre to find out moreDisclaimer - Property reference 33429830. The information displayed about this property comprises a property advertisement. Rightmove.co.uk makes no warranty as to the accuracy or completeness of the advertisement or any linked or associated information, and Rightmove has no control over the content. This property advertisement does not constitute property particulars. The information is provided and maintained by Charnock Bates, Covering West Yorkshire. Please contact the selling agent or developer directly to obtain any information which may be available under the terms of The Energy Performance of Buildings (Certificates and Inspections) (England and Wales) Regulations 2007 or the Home Report if in relation to a residential property in Scotland.
*This is the average speed from the provider with the fastest broadband package available at this postcode. The average speed displayed is based on the download speeds of at least 50% of customers at peak time (8pm to 10pm). Fibre/cable services at the postcode are subject to availability and may differ between properties within a postcode. Speeds can be affected by a range of technical and environmental factors. The speed at the property may be lower than that listed above. You can check the estimated speed and confirm availability to a property prior to purchasing on the broadband provider's website. Providers may increase charges. The information is provided and maintained by Decision Technologies Limited. **This is indicative only and based on a 2-person household with multiple devices and simultaneous usage. Broadband performance is affected by multiple factors including number of occupants and devices, simultaneous usage, router range etc. For more information speak to your broadband provider.
Map data ©OpenStreetMap contributors.
