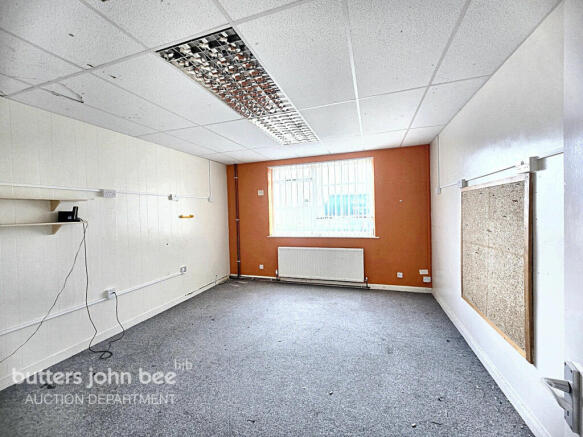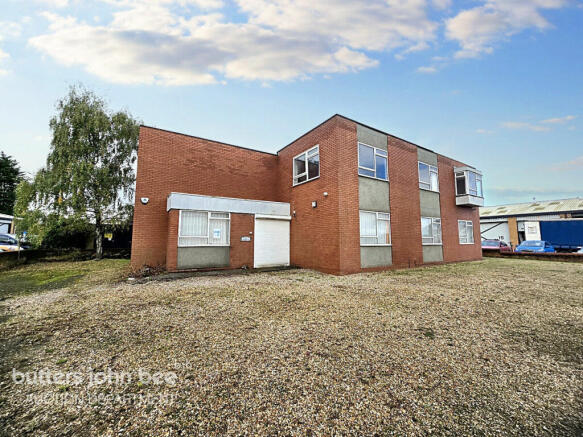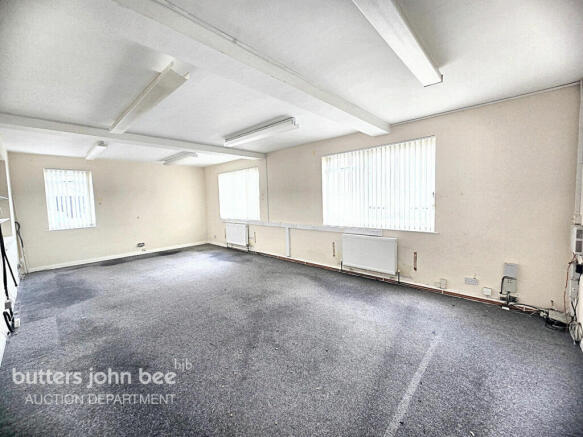
Paterson Road, Finedon Road Industrial Estate, Wellingborough
- PROPERTY TYPE
Office
- SIZE
36,699 sq ft
3,409 sq m
Key features
- Large Office Block
- 14 Separate Offices / Rooms
- Major Road Links & access to Wellingborough Train Station Close By
- Energy Efficiency Rating - D83
- For sale by timed auction
- Call to arrange a viewing
Description
****We can confirm that an option to tax has been made therefore VAT will be payable on the purchase price.****
Situated on Paterson Road within the Finedon Road Industrial Estate, the property can be accessed from Sanders Road.
For sale by timed online auction, commencing on Mon 4th November at 12:00pm and finishing on Wed 6th November at 1:00pm
Energy Rating - Energy Efficiency Rating - D83
Certificate number - 1766-8823-6370-3365-3979
The Rateable Value for these premises is split into two, one covering part of the ground floor, and the other covering the remainder of the ground floor and entire first floor.
Part Ground Floor - £5,700
Remaining Ground Floor & Entire First Floor - £14,500
This is not the amount payable, but this figure is used to calculate your rates bill.
Please contact North Northamptonshire District Council on for information regarding Business Rates payable.
****We can confirm that an option to tax has been made therefore VAT will be payable on the purchase price.****
Room 1 - 3.27m x 4.76m (10'9" x 15'7") - Minimum measurement, plus window recess.
Room 2 - 3.07m x 3.30m (10'1" x 10'10") - Maximum measurement.
Room 3 - 2.97m x 3.47m (9'9" x 11'5") - Maximum measurement.
Room 4 - 5.36m x 4.25m (17'7" x 13'11") - Maximum measurement.
Room 6 - 2.97m x 2.75m (9'9" x 9'0")
Room 7 - 2.29m x 2.75m (7'6" x 9'0")
Room 8 - 4.47m x 8.48m (14'8" x 27'10")
Room 9 - 4.47m x 3.96m (14'8" x 13'0")
Gents WC - 3.23m x 3.36m (10'7" x 11'0") - Maximum measurement.
Ladies WC - 3.11m x 3.36m (10'2" x 11'0") - Maximum measurement.
Kitchen - 3.11m x 2.91m (10'2" x 9'7") - Base and wall units.
Plumbing and space for dishwasher.
1 1/2 bowl stainless steel sink unit.
Room 10 - 3.11m x 4.25m (10'2" x 13'11") - Maximum measurement.
Room 11 - 2.76m x 2.42m (9'1" x 7'11") -
Room 12 - 6.44m x 4.24m (21'2" x 13'11") - Maximum measurement.
Room 13 - 4.47m x 7.27m (14'8" x 23'10") - Maximum measurement.
Room 14 - 6.55m x 6.50m (21'6" x 21'4") - Maximum measurement.
Store - 1.98m x 2.04m (6'6" x 6'8") -
Outside -
Front - An abundance of gravel car parking across the front of the building, with a small feature boundary wall.
N.B. - All services and appliances have not and will not be tested.
Common Auction Conditions
This property is sold subject to our Common Auction Conditions (a copy is available on request)
Buyers Administration Fee
A buyer’s administration fee of £1,250 plus VAT is applicable to this lot. The purchaser will pay the fee whether the property is bought before, at or following the auction date
Legal Pack
Purchasing a property at auction is a firm commitment that carries the same legal implications as a signed contract by private treaty. It is important that you consult with your legal adviser before bidding and also your accountant regarding the impact of VAT, if applicable, on the sale price. The legal pack can be viewed online via our website Legal packs can also be viewed at the selling office. These documents should be passed to your legal adviser as they will help you make an informed decision about the lot. If you need further legal information please contact the vendor’s solicitor whose details will be in the auction catalogue. Remember that you buy subject to all documentation and terms of contract whether or not you have read them
Viewings
To view this lot, please contact the selling office
Bidding
Please contact our auction department direct on for further information or email . Further details are available in the catalogue -
Addendum
Check the latest addendum at buttersjohnbee.com for any alterations or changes to the catalogue
Guide Price
An indication of the seller’s current minimum acceptable price at auction. The guide price or range of guide prices is given to assist consumers in deciding whether or not to pursue a purchase. It is usual, but not always the case that a provisional reserve range is agreed between the seller and the auctioneer at the start of marketing. As the reserve is not fixed at this stage and can be adjusted by the seller at any time up to the day of the auction in the light of interest shown during the marketing period, a guide price is issued. This guide price can be shown in the form of a minimum and maximum price range within which an acceptable sale price (reserve) would fall, or as a single price figure within 10% of which the minimum acceptable price (reserve) would fall. A guide price is different to a reserve price (see separate definition). Both the guide price and the reserve price can be subject to change up to and including the day of the auction
Reserve
The seller’s minimum acceptable price at auction and the figure below which the auctioneer cannot sell. The reserve price is not disclosed and remains confidential between the seller and the auctioneer. Both the guide price and the reserve price can be subject to change up to and including the day of the auction
Proof of Identity
To comply with Money Laundering Regulations, on acceptance of an offer for purchase or letting, the buyer or prospective tenant will be required to provide identification to Butters John Bee. Where a property is due to go to auction, all bidders will be required to register prior to auction
Disclaimer
Butters John Bee Estate Agents also offer a professional, ARLA accredited Lettings and Management Service. If you are considering purchasing your property in order to rent, are looking at buy to let or would like a free review of your current portfolio then please call the Lettings Branch Manager on the number shown above.
Butters John Bee Estate Agents is the seller's agent for this property. Your conveyancer is legally responsible for ensuring any purchase agreement fully protects your position. We make detailed enquiries of the seller to ensure the information provided is as accurate as possible. Please inform us if you become aware of any information being inaccurate.
Brochures
BrochureEnergy Performance Certificates
EPC 1Paterson Road, Finedon Road Industrial Estate, Wellingborough
NEAREST STATIONS
Distances are straight line measurements from the centre of the postcode- Wellingborough Station1.2 miles
- Kettering Station5.4 miles
Notes
Disclaimer - Property reference 0915_BJB091500289. The information displayed about this property comprises a property advertisement. Rightmove.co.uk makes no warranty as to the accuracy or completeness of the advertisement or any linked or associated information, and Rightmove has no control over the content. This property advertisement does not constitute property particulars. The information is provided and maintained by Butters John Bee Auctions, covering North West. Please contact the selling agent or developer directly to obtain any information which may be available under the terms of The Energy Performance of Buildings (Certificates and Inspections) (England and Wales) Regulations 2007 or the Home Report if in relation to a residential property in Scotland.
Auction Fees: The purchase of this property may include associated fees not listed here, as it is to be sold via auction. To find out more about the fees associated with this property please call Butters John Bee Auctions, covering North West on 01782 493815.
*Guide Price: An indication of a seller's minimum expectation at auction and given as a “Guide Price” or a range of “Guide Prices”. This is not necessarily the figure a property will sell for and is subject to change prior to the auction.
Reserve Price: Each auction property will be subject to a “Reserve Price” below which the property cannot be sold at auction. Normally the “Reserve Price” will be set within the range of “Guide Prices” or no more than 10% above a single “Guide Price.”
Map data ©OpenStreetMap contributors.





