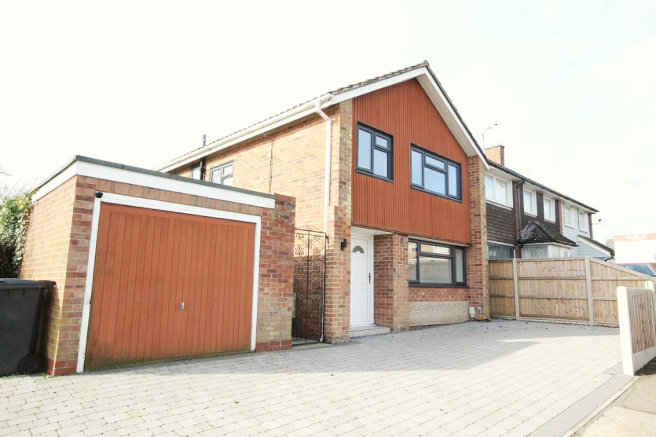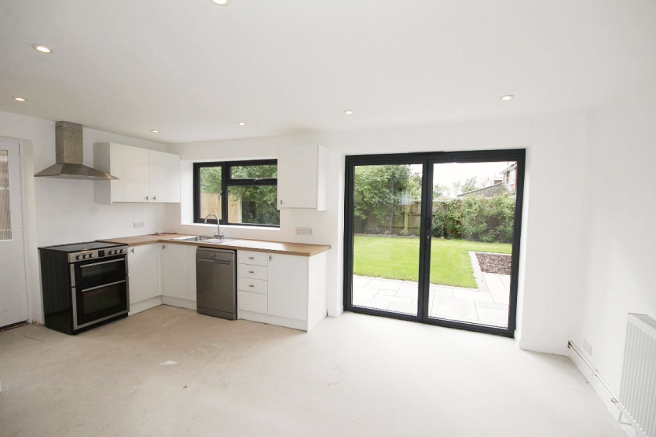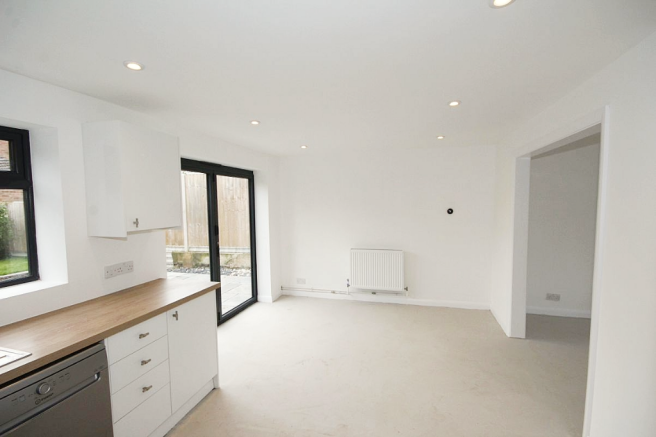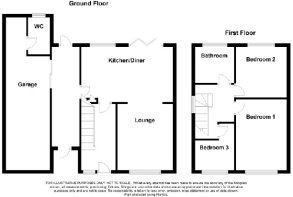Chapple Drive, Haverhill, Suffolk, CB9

- PROPERTY TYPE
Detached
- BEDROOMS
3
- BATHROOMS
1
- SIZE
Ask agent
- TENUREDescribes how you own a property. There are different types of tenure - freehold, leasehold, and commonhold.Read more about tenure in our glossary page.
Freehold
Key features
- DETACHED HOME
- THREE BEDROOMS
- RE-FITTED KITCHEN
- RE-FITTED BATHROOM
- DRIVEWAY AND DETACHED GARAGE
- LANDSCAPED REAR GARDEN
- RECENTLY INSTALLED DOUBLE GLAZED WINDOWS
- NO ONWARD CHAIN
- VIEWING HIGHLY RECOMMENDED
Description
Part glazed UPVC and window to:
Hallway: Stairs to first floor, radiator, door to:
Kitchen/Diner: 17'4 x 10'5 (5.28m x 3.18m): UPVC window to rear elevation, Bi folding UPVC double glazed door opening to rear garden, inset lights to ceiling, built in storage cupboard, recently installed kitchen with stainless steel sink, both wall and base level units, electric cooker, plumbing for appliances, radiator, part glazed door giving access to both front and rear plus door to detached garage, walk through to:
Lounge: 12'6 x 10'6 (3.2m x 3.81m): UPVC double glazed window to front elevation, radiator.
First Floor
Landing: UPVC double glazed window to side elevation, access to loft, doors to:
Bedroom One: 13'4 x 9'7 (4.06m x 2.92m): UPVC double glazed window to front elevation, radiator.
Bedroom Two: 10'6 x 9'8 (3.2m x 2.95m): UPVC double glazed window to rear elevation, built in storage cupboard housing gas fired combi boiler, radiator.
Bedroom Three: 9'8 max x 7'3 max (2.95m x 2.21m): UPVC double glazing window to front elevation, built in storage cupboard, radiator.
Re-Fitted Bathroom: UPVC double glazed window to both rear and side elevations, part tiled walls complimenting suite comprising low level W/C, vanity with hand basin, P-shaped bath with mixer taps and shower over, tiled flooring, ladder style radiator.
EXTERIOR
FRONT
Bloc paved driveway providing parking and leading to detached garage, gated side pedestrian access to both sides, exterior lighting.
DETACHED GARAGE
With under cover pedestrian access to side and doors to both front and rear gardens, the garage has an up and over door with light and power connected with the rear benefitting from toilet with hand basin and plumbing for utility area.
REAR
Enclosed to boundaries by timber fencing, paved patio area with the remainder laid to lawn with flower and shrub borders, outside water tap.
ADDITIONAL INFORMATION
Local Authority - West Suffolk Council
Council Tax - C
WE HAVE FOR YOUR CONVENIENCE A MORTGAGE ADVISOR TO OFFER FREE AND INDEPENDENT MORTGAGE ADVICE
AGENTS NOTE
None of the services, appliances or heating installations have been tested by the selling agent. Fixtures and fittings are excluded unless specifically mentioned. Items in photographs are not necessarily included. Floorplans are produced for illustration purposes only and are in no way a scale representation of the accommodation. All dimensions are approximate
As the sellers agents we are not obliged to carry out a full survey and are not conveyancing experts, as such we cannot & do not comment on the condition of the property or issues relating to title or other legal issues that may affect this property, unless we have been made aware of such matters. Interested parties should employ their own professionals to make such enquiries before making any transactional decisions.
These sales particulars do not constitute a contract or part of a contract.
- COUNCIL TAXA payment made to your local authority in order to pay for local services like schools, libraries, and refuse collection. The amount you pay depends on the value of the property.Read more about council Tax in our glossary page.
- Ask agent
- PARKINGDetails of how and where vehicles can be parked, and any associated costs.Read more about parking in our glossary page.
- Yes
- GARDENA property has access to an outdoor space, which could be private or shared.
- Yes
- ACCESSIBILITYHow a property has been adapted to meet the needs of vulnerable or disabled individuals.Read more about accessibility in our glossary page.
- Ask agent
Energy performance certificate - ask agent
Chapple Drive, Haverhill, Suffolk, CB9
Add an important place to see how long it'd take to get there from our property listings.
__mins driving to your place
Explore area BETA
Haverhill
Get to know this area with AI-generated guides about local green spaces, transport links, restaurants and more.
Get an instant, personalised result:
- Show sellers you’re serious
- Secure viewings faster with agents
- No impact on your credit score



Your mortgage
Notes
Staying secure when looking for property
Ensure you're up to date with our latest advice on how to avoid fraud or scams when looking for property online.
Visit our security centre to find out moreDisclaimer - Property reference 45141024. The information displayed about this property comprises a property advertisement. Rightmove.co.uk makes no warranty as to the accuracy or completeness of the advertisement or any linked or associated information, and Rightmove has no control over the content. This property advertisement does not constitute property particulars. The information is provided and maintained by Samuel's Independent Estate Agents, Haverhill. Please contact the selling agent or developer directly to obtain any information which may be available under the terms of The Energy Performance of Buildings (Certificates and Inspections) (England and Wales) Regulations 2007 or the Home Report if in relation to a residential property in Scotland.
*This is the average speed from the provider with the fastest broadband package available at this postcode. The average speed displayed is based on the download speeds of at least 50% of customers at peak time (8pm to 10pm). Fibre/cable services at the postcode are subject to availability and may differ between properties within a postcode. Speeds can be affected by a range of technical and environmental factors. The speed at the property may be lower than that listed above. You can check the estimated speed and confirm availability to a property prior to purchasing on the broadband provider's website. Providers may increase charges. The information is provided and maintained by Decision Technologies Limited. **This is indicative only and based on a 2-person household with multiple devices and simultaneous usage. Broadband performance is affected by multiple factors including number of occupants and devices, simultaneous usage, router range etc. For more information speak to your broadband provider.
Map data ©OpenStreetMap contributors.




