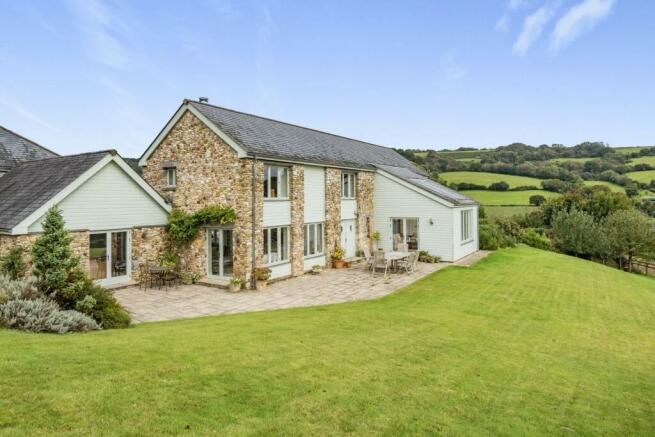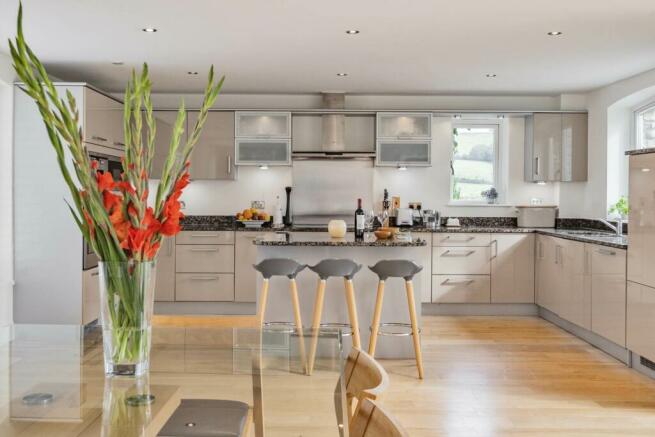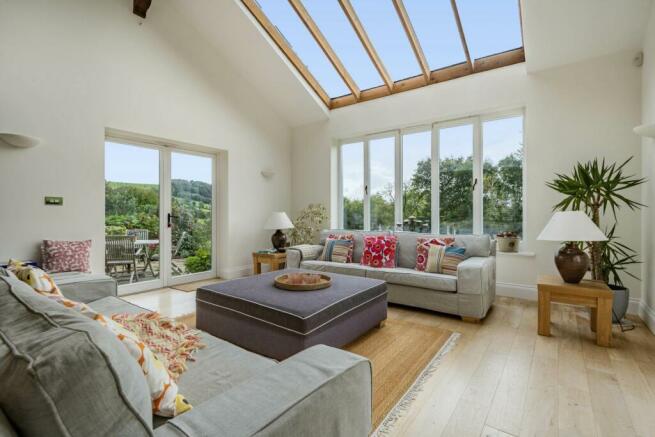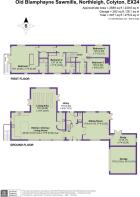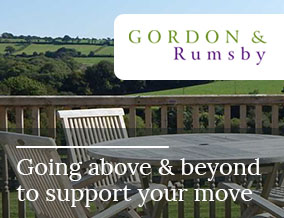
Old Blamphayne Sawmills, Northleigh

- PROPERTY TYPE
Link Detached House
- BEDROOMS
4
- BATHROOMS
3
- SIZE
Ask agent
- TENUREDescribes how you own a property. There are different types of tenure - freehold, leasehold, and commonhold.Read more about tenure in our glossary page.
Freehold
Key features
- Stylish Modern Home
- Fabulous Kitchen/Dining/Living Room
- Sitting Room with Stove
- Large Study
- Stunning Master Bedroom
- Three Further Bedrooms
- Three Bathrooms (Two En Suite)
- Double Garage
- Third of An Acre Garden
- Beautiful Rural Setting
Description
The accommodation (approximately 2,640 square feet), comprises:
Entrance hall with turning staircase rising to the first floor, sitting room with wood burner and large windows and French doors offering views over the rear garden and the countryside beyond, a large study with bespoke fitted Neville Johnson oak bookcases, desk and cabinets and French doors onto the terrace, ground floor w.c., rear lobby/coat and boot area, a utility room and a spectacular large open plan kitchen/dining/living room, approximately 35`10` x 33`5` with partially vaulted ceiling, skylights and two sets of French doors to the garden.
On the first floor, a bright landing leads to three double bedrooms, one en-suite and a family bathroom, whilst a further door opens to a separate galleried area above the living/dining space and beyond to the master bedroom. This is a wonderful, luxurious light space with large triangular window set into the gable end offering fabulous countryside views and opening onto a balcony from where steps lead down to the garden. The bedroom has been cleverly designed to provide a large built-in wardrobe, which stands alone, forming a dressing area behind the bed and leading to a generous en-suite bathroom.
Attention to detail is key in this architect designed house with external finishes blending a mixture of flint stone, painted timber boarding with high specification large timber windows to maximise the light and views. Exposed oak timbers, oak doors, under- floor heating and quality wooden floors throughout the ground floor complement the simplicity and substance of the design and the practical open plan living areas.
Outside, at the front of the property, is a large shared gravelled courtyard area which leads to a double garage. At the back and to both sides, the attractive, landscaped gardens and lawns wrap around the house with plenty of private terraced areas for al fresco entertaining.
Colyton is a attractive, historic town with a village feel and a range of local facilities including health centre, library, butcher`s, baker`s, pharmacy, pubs, cafes and convenience stores, a garden centre and a variety of small shops and services. The beautiful Norman Church is the centre point of the town, which is most famous for its role in the 1685 Monmouth Rebellion. On the edge of the town is the Seaton tramway station which operates services throughout the summer along the Axe Estuary, linking Colyton and Seaton, popular with tourists. Colyton Grammar School is another draw for the area as the school consistently appears in the top 10 Grammar Schools in the country. The Jurassic Coast and pretty harbour at Axmouth are just 6 miles away, with the seaside resort of Lyme Regis just 10.5 miles to the east, and Sidmouth just under 13 miles to the west.
The accommodation, all measurements approximate, comprises:
GROUND FLOOR
Wooden front door with glazed side panels into
ENTRANCE HALL
Stair rising to first floor.
LOBBY
Understairs cupboard containing underfloor heating controls. Floor standing Grant oil fired boiler for underfloor heating and hot water.
WC
Fitted with a white suite comprising w.c. and pedestal wash hand basin.
SITTING ROOM - 5.41m (17'9") x 5.29m (17'4")
Triple aspect room with windows to front, rear and side. Views over adjoining field to wooded hills. French doors to rear garden. Rocal wood burner.
STUDY - 5.17m (17'0") x 2.24m (7'4")
French doors to rear garden. Window to side. Range of Neville Johnson oak fitted furniture including desk, cabinets, and shelving.
KITCHEN/DINING/LIVING ROOM - 10.91m (35'10") x 10.19m (33'5")
A spectacular L shaped large open plan kitchen/dining/living room.
KITCHEN/DINING ROOM - 10.91m (35'10") Max x 5.38m (17'8") Max
Fabulous large room with partial glazed vaulted ceiling. Two sets of French doors to south facing rear garden. Three windows to front with plantation style shutters, and side window with lovely rural views. The kitchen is attractively fitted with a matching range of wall and base units with granite work surfaces and inset stainless steel one and a half bowl sink unit. Recessed wine racks, pan drawers. Island unit incorporating breakfast bar with granite worktop, cupboards, and drawers beneath. Integrated appliances include: AEG fan assisted oven, steam oven, microwave, and coffee making machine. AEG ceramic hob with cooker hood above, fridge, freezer, and dishwasher.
LIVING AREA - 4.99m (16'4") x 4.81m (15'9")
Partially vaulted ceiling, skylights and two sets of French doors to the garden.
UTILITY ROOM - 3.44m (11'3") x 1.61m (5'3")
Window to rear. Washing machine and tumble dryer.
FIRST FLOOR
LANDING
Vaulted beamed ceiling. Window to South with wonderful views down the valley.
BEDROOM THREE - 4.39m (14'5") x 2.97m (9'9")
Window to front and side. Vaulted beamed ceiling.
BEDROOM FOUR - 4.39m (14'5") x 2.31m (7'7")
Window to rear enjoying fabulous rural views. Vaulted ceiling.
BATHROOM
Obscure glazed window to front. Fitted with a white suite comprising panelled bath, shower over with glazed shower screen, w.c, pedestal wash hand basin.
BEDROOM TWO - 4.14m (13'7") x 3.42m (11'3")
Window to front with beautiful views over the courtyard, attractive stone neighbouring properties to wooded hills. Vaulted beamed ceiling. Built-in wardrobes.
EN SUITE
Obscure glazed window to front. Fitted with a white suite comprising
Corner shower cubicle w.c. pedestal wash hand basin.
GALLERIED LANDING
Bright landing above the dining/living room with large airing cupboard housing pressurised Tempest hot water cylinder. Vaulted beamed ceiling.
BEDROOM ONE - 5.52m (18'1") x 5.34m (17'6")
A fabulous room with vaulted ceiling with exposed timber beam and large gabled end window to side with lovely views. Window overlooking the rear garden. French doors leading to raised stone terrace with steps leading down to the garden. A range of free standing wardrobes forming corridor to en-suite.
EN SUITE
Obscure glazed window to front. Fitted with a white suite comprising large tiled shower enclosure, w.c. pedestal wash hand basin.
OUTSIDE
Large shared gravelled courtyard area.
GARDEN
The property stands in approximately one third of an acre, surrounded by fields recently sown with natural meadow planting as food for birds and wildlife. Gently sloping lawned garden with level terrace adjacent to the house, making an ideal space for outdoor dining and entertaining. The garden rises more steeply at the top from where the views are spectacular. A large bank has been landscaped and well stocked with a lovely variety of shrubs. This area borders a gravel space and pathway that leads to an area suitable for garden sheds. At the far side of the house a path leads around to steps that rise to the terrace outside the principal bedroom and beyond the steps, a gate gives access to the front of the property. The lower part of the garden is stocked with a mix of mature shrubs, perennials and herbs and with a pathway leading down to a small orchard in the far lower corner of the garden.
Outside tap, external electricity socket on terrace, external lights with PIR sensors
GARAGE - 5.33m (17'6") x 4.91m (16'1")
Double electric up and over garage door. Power, light, and water.
TENURE
Freehold.
SERVICES
Mains electricity and water. Oil fired central heating. Private sewage treatment plant shared via a Bio -Digester situated in a neighbouring garden.
BROADBAND
Fibre broadband to the house. Availability at this location can be checked through:
MOBILE
Mobile coverage can be checked through:
COUNCIL TAX
Band G. East Devon District Council. £3850.49 (2024/25).
EPC RATING
C
FLOOD RISK
Flood risk Information can be checked through the following:
what3words /// anchors.husky.represent
Notice
Please note we have not tested any apparatus, fixtures, fittings, or services. Interested parties must undertake their own investigation into the working order of these items. All measurements are approximate and photographs provided for guidance only.
Brochures
Web Details- COUNCIL TAXA payment made to your local authority in order to pay for local services like schools, libraries, and refuse collection. The amount you pay depends on the value of the property.Read more about council Tax in our glossary page.
- Band: G
- PARKINGDetails of how and where vehicles can be parked, and any associated costs.Read more about parking in our glossary page.
- Garage,Off street
- GARDENA property has access to an outdoor space, which could be private or shared.
- Private garden
- ACCESSIBILITYHow a property has been adapted to meet the needs of vulnerable or disabled individuals.Read more about accessibility in our glossary page.
- Ask agent
Old Blamphayne Sawmills, Northleigh
Add your favourite places to see how long it takes you to get there.
__mins driving to your place
We are dedicated Licensed Estate Agents with many years experience in selling houses in both East Devon and West Dorset (over 60 years between us) and occasionally outside this area with
an office base in Colyton, East Devon. We have a passion for property combined with traditional values of service. Therefore, our aim is to make estate agency something to be proud of. We want to match your property to the right buyer and make the whole process as stress free as we can, leaving you with the confidence of being able to recommend our service to others.
Your mortgage
Notes
Staying secure when looking for property
Ensure you're up to date with our latest advice on how to avoid fraud or scams when looking for property online.
Visit our security centre to find out moreDisclaimer - Property reference 2044_GORD. The information displayed about this property comprises a property advertisement. Rightmove.co.uk makes no warranty as to the accuracy or completeness of the advertisement or any linked or associated information, and Rightmove has no control over the content. This property advertisement does not constitute property particulars. The information is provided and maintained by Gordon & Rumsby, Colyton. Please contact the selling agent or developer directly to obtain any information which may be available under the terms of The Energy Performance of Buildings (Certificates and Inspections) (England and Wales) Regulations 2007 or the Home Report if in relation to a residential property in Scotland.
*This is the average speed from the provider with the fastest broadband package available at this postcode. The average speed displayed is based on the download speeds of at least 50% of customers at peak time (8pm to 10pm). Fibre/cable services at the postcode are subject to availability and may differ between properties within a postcode. Speeds can be affected by a range of technical and environmental factors. The speed at the property may be lower than that listed above. You can check the estimated speed and confirm availability to a property prior to purchasing on the broadband provider's website. Providers may increase charges. The information is provided and maintained by Decision Technologies Limited. **This is indicative only and based on a 2-person household with multiple devices and simultaneous usage. Broadband performance is affected by multiple factors including number of occupants and devices, simultaneous usage, router range etc. For more information speak to your broadband provider.
Map data ©OpenStreetMap contributors.
