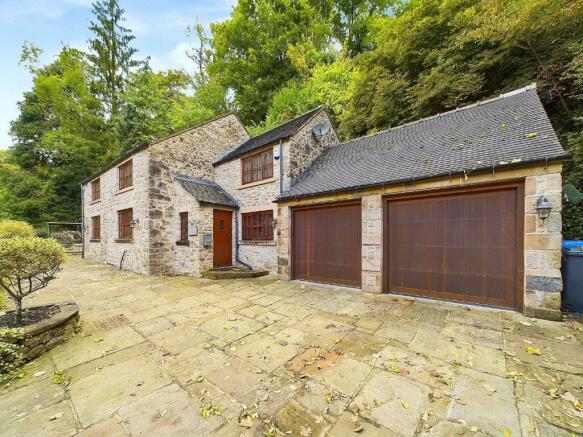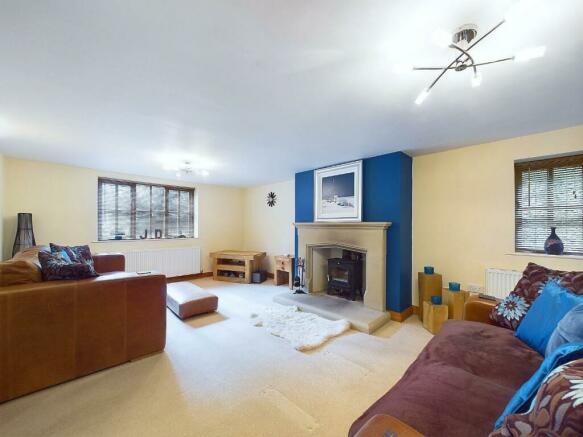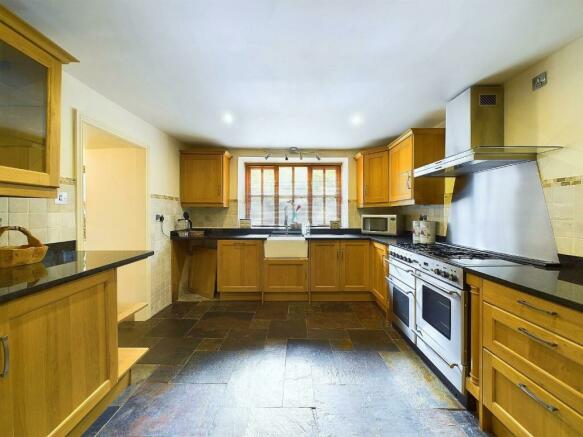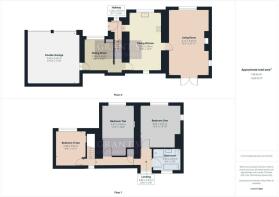
3 bedroom detached house for sale
Via Gellia Road, Bonsall, Matlock

- PROPERTY TYPE
Detached
- BEDROOMS
3
- BATHROOMS
1
- SIZE
Ask agent
- TENUREDescribes how you own a property. There are different types of tenure - freehold, leasehold, and commonhold.Read more about tenure in our glossary page.
Freehold
Key features
- Detached Stone Built Cottage
- Three Double Bedrooms
- Quality Fixtures & Fittings Throughout
- Spacious Living Room and Separate Dining Room
- Large Plot Backing Onto Woodland
- Solid Oak Fronted Kitchen With Granite Worktops & Integrated Appliances
- Double Garage & Off Street Parking For Several Vehicles
- Viewing Highly Recommended
- Virtual Tour Available
- No Upward Chain
Description
Ground Floor - The property is accessed via the front stone flagged driveway where the solid wood front door with feature glazed panel opens into the
Entrance Hallway - 2.01 x 1.2 (6'7" x 3'11") - With a slate tiled floor, hardwood double glazed window to the front aspect and the staircase which leads off to the first floor. An opening leads through to the
Dining Kitchen - 5.98 x 3.28 (19'7" x 10'9") - A good sized room with ample space for a family-sized dining table and chairs. Within the kitchen area we have an extensive range of solid oak-fronted wall, base and soft closing draw units with contrasting black granite worktop over and under cupboard lighting. There is a Belfast sink with high pressure mixer tap over, brush chrome sockets and switches and a front aspect double glazed window overlooking the front driveway. There is a stainless steel cooking range with double oven, grill and extractor hood over. Integrated appliances include an under counter fridge, a wine fridge, freezer and dishwasher. There is space and plumbing for a washing machine. A solid oak ledged door opens to reveal a rear lobby with useful understairs storage area which leads to the
Dining Room - 3.25 x 2.96 (10'7" x 9'8") - A good size reception room with slate tiled floor and a front aspect double glazed window. A built-in cupboard with solid oak door opens to reveal a storage cupboard where the electric meter and modern consumer unit is located. A side access door leads through to the double garage. From the dining kitchen a door leads through to the
Living Room - 6.69 x 4.11 (21'11" x 13'5") - A larger than average reception room with double glazed windows to front and side aspects and matching French doors that open out to the rear courtyard and garden. There are TV & Satellite connections, matching wall lights and a handsome carved stone fireplace and hearth with multi-fuel stove set within.
First Floor - On arrival at the first floor landing, the first cottage door on the right leads into
Bedroom Three/Home Office - 3.54 x 2.98 (11'7" x 9'9") - A double bedroom with front aspect double glazed window but expertly fitted out with an extensive range of office furniture by "Neville Johnson" including desk, shelving, file drawers, display cabinets and storage cupboards, ideal for any persons working from home. Along the landing, the next door leads into
Bedroom Two - 5.04 x 3.37 (16'6" x 11'0") - Another good sized double bedroom with front aspect double glazed window. There is access to the loft which has been boarded for storage.
Bedroom One - 4.23 x 4.05 (13'10" x 13'3") - The principal bedroom with double glazed windows to front and side aspects providing a good level of natural light. There is a bank of bespoke-fitted "Sharps" wardrobes with hanging rails and storage cupboards/shelving within. TV point.
Family Bathroom - 2.9 x 2.34 (9'6" x 7'8") - With floor to ceiling marble tiling and luxuriously appointed with a four piece suite comprising; double-ended roll tap bath with hand held shower attachments over, a dual flush WC, a ceramic wash bowl with mixer tap set on a glass topped unit and a quadrant shower enclosure with thermostatic shower fittings over. Chrome heated towel rail and obscure glass double glazed window to the rear aspect.
Outside - To the front of the property there is a stone paved driveway providing parking for several vehicles. This continues around to the side where there is a seating area and low maintenance landscaped garden with woodstore and steps that lead up through an area of woodland having a wealth of plants and trees. Immediately to the rear of the home, stone steps lead up to the rear patio area which enjoys a high level of privacy.
Double Garage - 5.45 x 5.2 (17'10" x 17'0") - With hardwood up and over doors (one of which is remote-controlled and motorised), this is a proper size double garage with power and light and having ample space for two cars. The "Worcester" oil-fired central heating boiler is located here. A side access door gives direct access into the house via the dining room.
Directional Notes - From our Wirksworth office proceed along the road in the direction of Cromford. As you descend into the village of Cromford, just before the pedestrian crossing, take the left hand turn into Water Lane (A5012). Continue along this road and the subject property will be found on the right hand side before the right hand turn to Bonsall.
Council Tax Information - We are informed by Derbyshire Dales District Council that this home falls within Council Tax Band C which is currently £2073 per annum.
The annual Council Tax charge has been supplied in good faith by the property owner and is for the tax year 2025/2026. It will likely be reviewed and changed by the Local Authority the following tax year and will be subject to an increase after the end of March.
Brochures
Via Gellia Road, Bonsall, Matlock- COUNCIL TAXA payment made to your local authority in order to pay for local services like schools, libraries, and refuse collection. The amount you pay depends on the value of the property.Read more about council Tax in our glossary page.
- Band: C
- PARKINGDetails of how and where vehicles can be parked, and any associated costs.Read more about parking in our glossary page.
- Yes
- GARDENA property has access to an outdoor space, which could be private or shared.
- Yes
- ACCESSIBILITYHow a property has been adapted to meet the needs of vulnerable or disabled individuals.Read more about accessibility in our glossary page.
- Ask agent
Via Gellia Road, Bonsall, Matlock
Add an important place to see how long it'd take to get there from our property listings.
__mins driving to your place
Get an instant, personalised result:
- Show sellers you’re serious
- Secure viewings faster with agents
- No impact on your credit score
Your mortgage
Notes
Staying secure when looking for property
Ensure you're up to date with our latest advice on how to avoid fraud or scams when looking for property online.
Visit our security centre to find out moreDisclaimer - Property reference 33431767. The information displayed about this property comprises a property advertisement. Rightmove.co.uk makes no warranty as to the accuracy or completeness of the advertisement or any linked or associated information, and Rightmove has no control over the content. This property advertisement does not constitute property particulars. The information is provided and maintained by Grant's of Derbyshire, Wirksworth. Please contact the selling agent or developer directly to obtain any information which may be available under the terms of The Energy Performance of Buildings (Certificates and Inspections) (England and Wales) Regulations 2007 or the Home Report if in relation to a residential property in Scotland.
*This is the average speed from the provider with the fastest broadband package available at this postcode. The average speed displayed is based on the download speeds of at least 50% of customers at peak time (8pm to 10pm). Fibre/cable services at the postcode are subject to availability and may differ between properties within a postcode. Speeds can be affected by a range of technical and environmental factors. The speed at the property may be lower than that listed above. You can check the estimated speed and confirm availability to a property prior to purchasing on the broadband provider's website. Providers may increase charges. The information is provided and maintained by Decision Technologies Limited. **This is indicative only and based on a 2-person household with multiple devices and simultaneous usage. Broadband performance is affected by multiple factors including number of occupants and devices, simultaneous usage, router range etc. For more information speak to your broadband provider.
Map data ©OpenStreetMap contributors.





