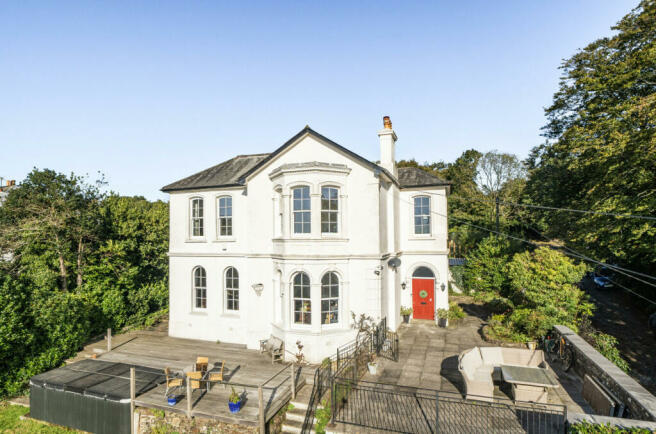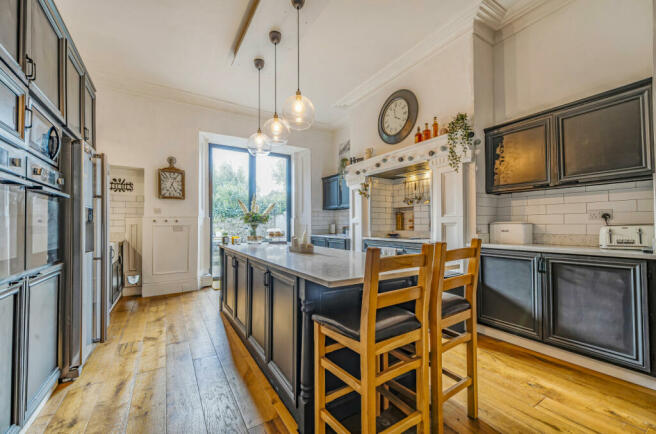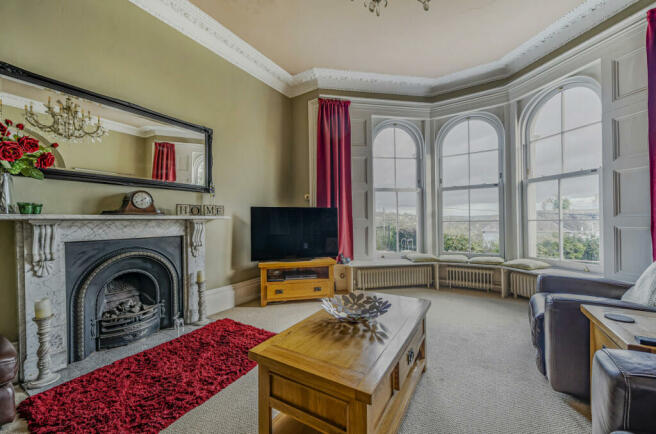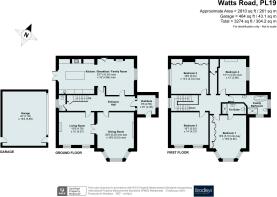4 bedroom semi-detached house for sale
Watts Road, Tavistock, Devon

- PROPERTY TYPE
Semi-Detached
- BEDROOMS
4
- BATHROOMS
2
- SIZE
Ask agent
- TENUREDescribes how you own a property. There are different types of tenure - freehold, leasehold, and commonhold.Read more about tenure in our glossary page.
Freehold
Description
Description
This exquisite Victorian dwelling offers a truly wonderful opportunity to purchase a family sized home in a highly regarded location within the ever popular and historic market town of Tavistock, being within reach of beautiful Dartmoor and the stunning Tamar Valley. The property is also within walking distance of the town centre which boasts a wide range of traditional amenities. There are many period features throughout to include high level ceilings with ornate ceiling roses, ornate coving and mouldings, ornate corbels and two marble fireplaces. In contrast, the modern day conveniences include full uPVC double glazed, sash, tilt and turn windows with a full unit on the outside of the large stained glass window on the stairwell which casts beautiful coloured reflections, and the property also benefits gas central heating and a 5.00m x 2.28m x 1.37 m meter Endless Swim Spa Pool is included.
Accommodation
An impressive entrance with a solid front door into a good sized vestibule, having a period tessellated floor, high level ceiling with period mouldings and offering a glimpse of the splendour to come when entering the reception hallway via a stained glass door and the rest of the property. This vestibule is a very practical room with built in storage, space for coats and boot/shoes. The impressive reception hallway has wooden floorboards and enjoys borrowed light via a large period stained glass window on the stairwell offering beautiful coloured reflections and doors lead to three reception rooms and a WC.
Reception Areas
There are two main reception rooms to the front elevation. The living room boasts an impressive arched bay window with window seat below, from where views over the grounds to the views beyond can be enjoyed, having a period ceiling rose, chandelier included, ornate coving and a marble fireplace with gas fire and double doors into the dining room. The dining room has two arched windows to the front enjoying the same outlook over the grounds with views beyond, a marble fireplace and matching ornate ceiling rose, chandelier included.
Kitchen/Breakfast/Family Room
A statement open plan room with engineered oak flooring throughout, impressive ceiling height and offering family living at its best with both kitchen/breakfast areas and comfortable family living space. This large dual aspect room has a tall set of aluminium powder coated doors giving access out to the side courtyard from the kitchen end, and a pair of windows to the family room end with wooden shutters. The kitchen has an extensive range of fitted units, plus feature large central island unit with Caesarstone White Attica Quartz working surface having storage below. The kitchen units incorporate two built-in ovens and a built in microwave, separate built-in washing machine and tumble dryer, plus dishwasher and there is a recess for an American style fridge/freezer. There are further matching working surfaces including the sink drainer, plus chimney breast with inset hob and access to the concealed boiler below.
First Floor
On the stairwell is a large feature stained glass period window casting beautiful coloured reflections and solid doors lead to the four double bedrooms and family bathroom. There is a passageway leading to a storage/airing cupboard which may offer scope for the creation of a dual accessed shower room if required. There are two bedrooms to the front elevation, the master of which being particularly spacious with an impressive bay with window seat below, enjoying far reaching views over parts of the town, toward rolling countryside and Dartmoor. There is an extensive range of modern floor to ceiling built in wardrobes and door to an en suite shower room. The second bedroom to the front aspect has windows enjoying the same outlook and the remaining two bedrooms are also generous doubles to the side elevations. The family bathroom is chiefly tiled, with slipper bath, shower enclosure with rainfall shower, sink and WC. There is high level storage accessed from the (truncated)
Outside & Grounds
This back to back, semi-detached, property enjoys a leafy tucked away, yet accessible, setting off Watts Road, over a private lane giving side access. There is an 'oversized' double garage incorporating a work shop area, accessed via electronic roller door and a courtesy door gives access out to the garden. There is parking available on the lane. A few steps rise from the lane to a metal gate giving access to the side of the dwelling, having a large paved sun terrace with railings, offering a balcony feel, but boasting ample space for outdoor entertaining and 'al fresco' dining. From here views over the gardens can be enjoyed as well as over parts of the town. A metal gave gives access to steps that lead down to a large hardwood deck with 5.00m x 2.28m x 1.37 m Endless Spa Swim Pool which is included.
Material Information
Tenure: Freehold held on two Titles, one for house and one for driveway. Council Tax: Band F with West Devon Borough Council Services: Mains electricity, gas, water and drainage Heating: Gas central heating (New Navien combi boiler installed March 2025) Broadband: Standard, Superfast and Ultrafast available Mobile: EE, O2 and Vodafone Likely, Three Limited Parking: Double Garage Plus Parking Off Road Rights and Restrictions: The adjacent drive to the east side (shared ownership with Number 17 Watts Road) provides parking for numerous cars. The driveway has permissive access rights for pedestrians. There is a wayleave for an electric pole and SWW easement for sewer under drive. Flood Risk: Surface water, rivers and sea all very low risk. The property is in a conservation, mining and radon area.
Brochures
Particulars- COUNCIL TAXA payment made to your local authority in order to pay for local services like schools, libraries, and refuse collection. The amount you pay depends on the value of the property.Read more about council Tax in our glossary page.
- Band: F
- PARKINGDetails of how and where vehicles can be parked, and any associated costs.Read more about parking in our glossary page.
- Yes
- GARDENA property has access to an outdoor space, which could be private or shared.
- Yes
- ACCESSIBILITYHow a property has been adapted to meet the needs of vulnerable or disabled individuals.Read more about accessibility in our glossary page.
- Ask agent
Watts Road, Tavistock, Devon
Add an important place to see how long it'd take to get there from our property listings.
__mins driving to your place
Get an instant, personalised result:
- Show sellers you’re serious
- Secure viewings faster with agents
- No impact on your credit score
Your mortgage
Notes
Staying secure when looking for property
Ensure you're up to date with our latest advice on how to avoid fraud or scams when looking for property online.
Visit our security centre to find out moreDisclaimer - Property reference CAL240202. The information displayed about this property comprises a property advertisement. Rightmove.co.uk makes no warranty as to the accuracy or completeness of the advertisement or any linked or associated information, and Rightmove has no control over the content. This property advertisement does not constitute property particulars. The information is provided and maintained by Bradleys, Callington. Please contact the selling agent or developer directly to obtain any information which may be available under the terms of The Energy Performance of Buildings (Certificates and Inspections) (England and Wales) Regulations 2007 or the Home Report if in relation to a residential property in Scotland.
*This is the average speed from the provider with the fastest broadband package available at this postcode. The average speed displayed is based on the download speeds of at least 50% of customers at peak time (8pm to 10pm). Fibre/cable services at the postcode are subject to availability and may differ between properties within a postcode. Speeds can be affected by a range of technical and environmental factors. The speed at the property may be lower than that listed above. You can check the estimated speed and confirm availability to a property prior to purchasing on the broadband provider's website. Providers may increase charges. The information is provided and maintained by Decision Technologies Limited. **This is indicative only and based on a 2-person household with multiple devices and simultaneous usage. Broadband performance is affected by multiple factors including number of occupants and devices, simultaneous usage, router range etc. For more information speak to your broadband provider.
Map data ©OpenStreetMap contributors.







