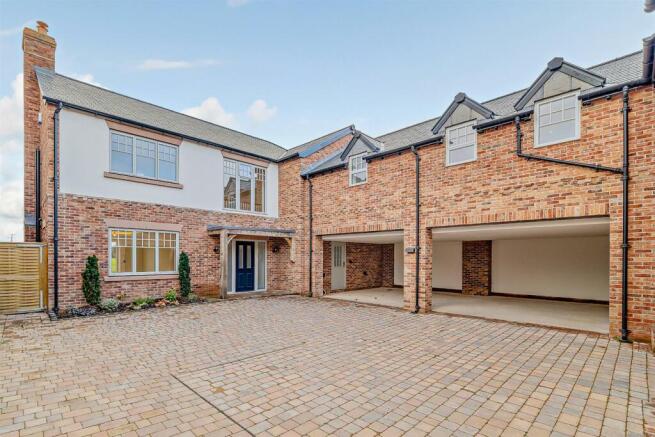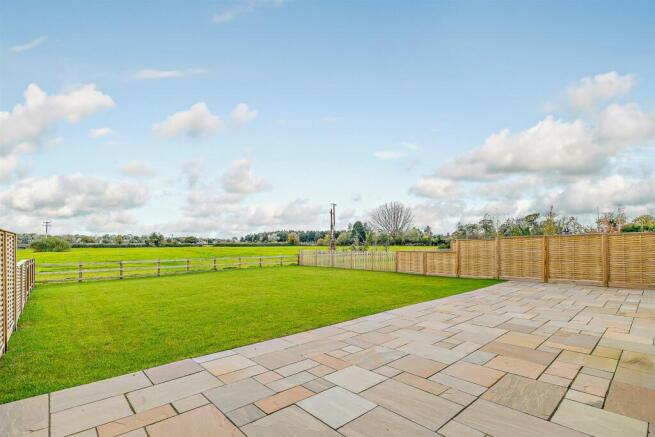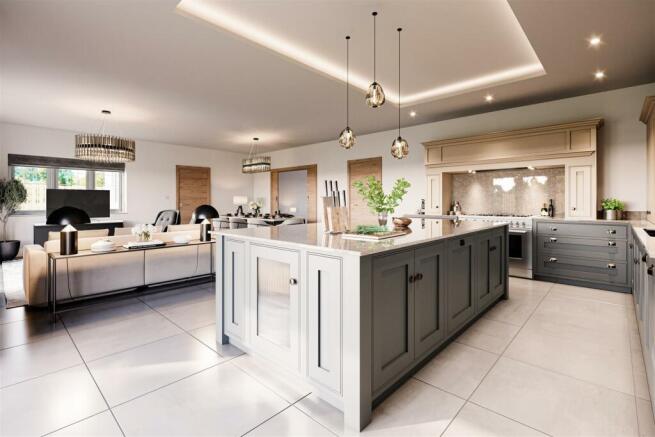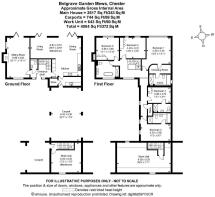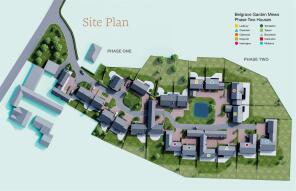Belgrave Garden Mews, Pulford, Chester

- PROPERTY TYPE
Detached
- BEDROOMS
5
- BATHROOMS
4
- SIZE
4,004 sq ft
372 sq m
- TENUREDescribes how you own a property. There are different types of tenure - freehold, leasehold, and commonhold.Read more about tenure in our glossary page.
Freehold
Key features
- ***STAMP DUTY PAID***
- Five Bedrooms
- Car port with large office/ studio/ gym above (additional 1400 sq ft)
- South facing garden with stunning open countryside views
- Over 4000sq ft of accomodation in total
- 5 minutes to Chester city centre and Close to highly regarding schools
- Five double bedrooms (three ensuite)
- EPC Rating B
- High quality specification throughout
- Gas Central Heating (pre plumbed for Air Source heating)
Description
No 24 - Tyburn
An immaculately presented five bedroom family home comprising over 4000 sq ft of accommodation within the prestigious Belgrave Garden Mews development . This property offers a harmonious blend of luxury living, practicality and versatility. The property includes a large car port offering ample space for vehicles while providing access to a remarkable studio/office/ playroom/gym area above. There are triple Bi fold doors off the open plan kitchen/ living dining room opening out to the large South facing garden showcasing exceptional uninterrupted countryside views.
Description - Introducing Phase Two of the prestigious Belgrave Garden Mews development, featuring ten exquisite four and five bedroom detached homes. Perfectly located just moments away from Chester, residents will enjoy the finest aspects of country living while being in close proximity to the city’s vibrant amenities and rich heritage.
Each home has been thoughtfully crafted with the modern homeowner in mind, offering light-filled, spacious interiors that satisfy the highest standards of even the most discerning buyers. With meticulous attention to detail, these residences are designed to exceed expectations.
Experience the luxury of open-plan living spaces that seamlessly flow into your serene surroundings, complete with panoramic views of the stunning countryside. Nestled within beautifully landscaped courtyards and centered around a charming feature pond, these homes provide an idyllic retreat for those seeking both tranquility and convenience.
Embrace a lifestyle of luxury and convenience in Pulford, where contemporary elegance meets picturesque charm.
Location - Prestigiously located close to the Duke of Westminster’s Eaton Hall estate and 5 miles from Chester, the location of Belgrave Garden Mews effortlessly combines rural charm with modern convenience.
In the village Pulford and neighbouring village of Rossett you will find a range of community amenities presenting an ideal setting for families and professionals alike. The village is home to welcoming
pubs including The Grosvenor Arms at Pulford, which also includes a spa and is within close walking distance from Belgrave Garden Mews.
The city of Chester offers a more comprehensive range of services with an array of coffee shops, restaurants, wine bars, High Street shops and boutiques, all set against the backdrop of Chester’s charming and iconic black and white architecture. This is complemented by and out of town retail parks including Broughton Park and Cheshire Oaks.
For those who appreciate the great outdoors, the surrounding countryside provides stunning walking and cycling routes allowing you to soak in the natural beauty of the area. There are a range of recreational facilities including football, rugby, cricket and tennis clubs in Chester, several golf courses locally and Chester rowing and sailing club on the River Dee.
Schooling in the area is well provided and independent schools including King’s School, The Queen’s School and Abbeygate College. The development also has excellent access to the motorway network and is within easy commuting distance to Liverpool and Manchester.
Chester is well connected for rail travel. The main Chester station is just a 15-minute drive away from Belgrave Garden Mews. There is a direct rail link to London Euston taking just over 2 hours, Manchester city centre is just over an hour by train and Liverpool can be
reached in just over 40 minutes. Chester business Park is within handy commuting distance.
This idyllic location offers residents a serene escape wile remaining close to vibrant city amenities.
Detail - The core focus has been to provide a truly superior specification. This can be observed in every aspect of these homes. Drawing upon years of experience and relationships with the region’s leading providers of luxury
products, the developers have worked to ensure that residents will enjoy an exceptional style of living.
Architects RADM and designers Lister Carter have handpicked a palette of external materials to ensure the homes complement their picturesque surroundings – appearing timeless and with minimum upkeep to remain immaculate.
Traditional country charm has been achieved through the selection of bespoke wood grained aluminium windows and doors, handmade solid oak porches, natural stone paving and landscaping in keeping with the rural location.
Security is paramount and the addition of external security lighting and RingTM video entry devices will keep homes safe and secure.
Internally, buyers can expect the highest quality and specification throughout. Joinery details include oak veneered doors, handcrafted woodwork throughout and traditional oak and painted staircases. The homes are warmed throughout by the latest generation energy efficient underfloor heating. The rare luxury of underfloor heating in bedrooms removes the need for unsightly radiators and offers additional wall space. There is also the option to add a multi fuel log burner and surround to the main living room for those who favour cosy nights in around a traditional fire.
Careful attention has been paid to electrics, with cabling and connections to suit smart living and lighting that is prewired for control by master switching, including table and floor lamps. This enables residents to create mood lighting for the perfect atmosphere.
Emphasis is placed on open-plan living, bringing together cooking, dining, relaxation and outdoor entertaining while maintaining distinct living spaces to retreat to – offering an environment to suit
everyone’s lifestyle.
Each kitchen is truly bespoke – designed and manufactured to suit the aesthetic of the individual home. The handmade, shaker-style cabinetry is formed of sustainable materials beautifully matches the stone worktops, upstands and splash backs. Traditional yet contemporary, the kitchens are all fitted with leading brand appliances to meet the functional requirements of the modern family.
Luxury bathrooms have been designed with clean lines and elegant finishes creating a calm space using the latest design led sanitary fittings and tiles. Master and family bathrooms incorporate large vanity units, walk-in showers and many feature large bathtubs. Guest bathrooms include ceramic semi-pedestal basins and walk-in showers or showers over a bath.
No attention to detail has been missed in the collection of quality, custom designed homes throughout the development.
Download the brochure for the full specification
Contact Legat Owen for more information regarding availability and future releases.
Please note that some CGI images and other plot images have been used.
The video included is an example of the specification and finish of properties on this development but does not specifically show No24
Viewings - Please contact Legat Owen for further information and to arrange a viewing.
Brochures
8640291.pdfWeb Details- COUNCIL TAXA payment made to your local authority in order to pay for local services like schools, libraries, and refuse collection. The amount you pay depends on the value of the property.Read more about council Tax in our glossary page.
- Band: G
- PARKINGDetails of how and where vehicles can be parked, and any associated costs.Read more about parking in our glossary page.
- Garage
- GARDENA property has access to an outdoor space, which could be private or shared.
- Yes
- ACCESSIBILITYHow a property has been adapted to meet the needs of vulnerable or disabled individuals.Read more about accessibility in our glossary page.
- Ask agent
Belgrave Garden Mews, Pulford, Chester
Add an important place to see how long it'd take to get there from our property listings.
__mins driving to your place
Get an instant, personalised result:
- Show sellers you’re serious
- Secure viewings faster with agents
- No impact on your credit score
Your mortgage
Notes
Staying secure when looking for property
Ensure you're up to date with our latest advice on how to avoid fraud or scams when looking for property online.
Visit our security centre to find out moreDisclaimer - Property reference 33432266. The information displayed about this property comprises a property advertisement. Rightmove.co.uk makes no warranty as to the accuracy or completeness of the advertisement or any linked or associated information, and Rightmove has no control over the content. This property advertisement does not constitute property particulars. The information is provided and maintained by Legat Owen, Chester. Please contact the selling agent or developer directly to obtain any information which may be available under the terms of The Energy Performance of Buildings (Certificates and Inspections) (England and Wales) Regulations 2007 or the Home Report if in relation to a residential property in Scotland.
*This is the average speed from the provider with the fastest broadband package available at this postcode. The average speed displayed is based on the download speeds of at least 50% of customers at peak time (8pm to 10pm). Fibre/cable services at the postcode are subject to availability and may differ between properties within a postcode. Speeds can be affected by a range of technical and environmental factors. The speed at the property may be lower than that listed above. You can check the estimated speed and confirm availability to a property prior to purchasing on the broadband provider's website. Providers may increase charges. The information is provided and maintained by Decision Technologies Limited. **This is indicative only and based on a 2-person household with multiple devices and simultaneous usage. Broadband performance is affected by multiple factors including number of occupants and devices, simultaneous usage, router range etc. For more information speak to your broadband provider.
Map data ©OpenStreetMap contributors.
