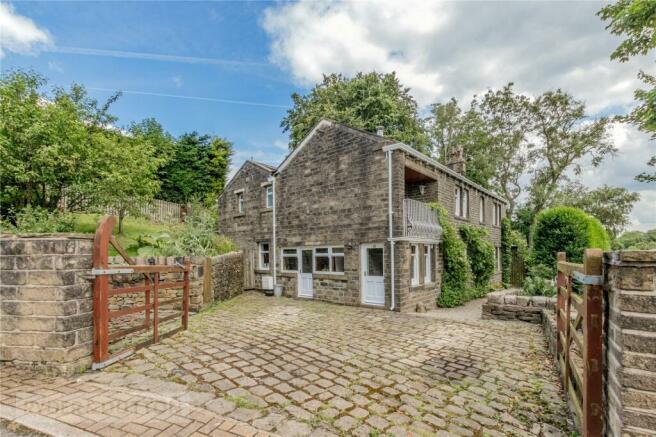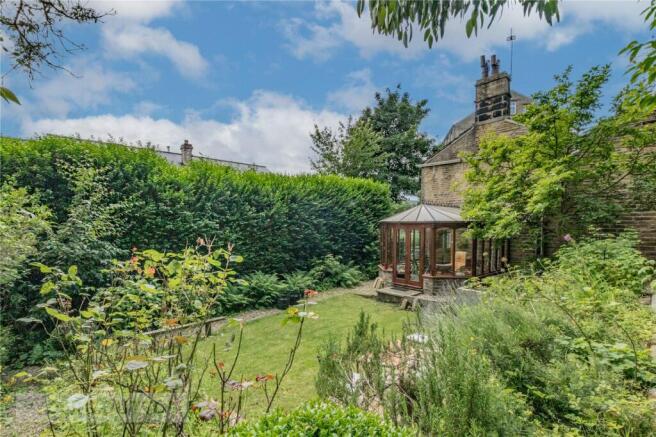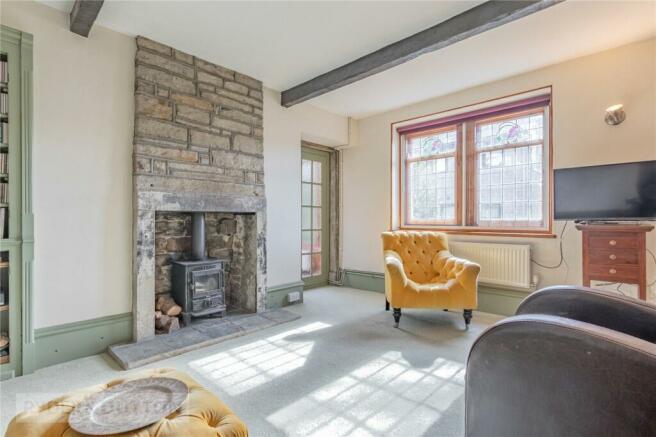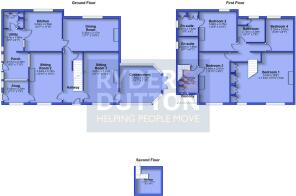
Sunny Bank Road, Meltham, Holmfirth, West Yorkshire, HD9

- PROPERTY TYPE
Detached
- BEDROOMS
4
- BATHROOMS
3
- SIZE
Ask agent
- TENUREDescribes how you own a property. There are different types of tenure - freehold, leasehold, and commonhold.Read more about tenure in our glossary page.
Freehold
Key features
- Detached Period Property
- Deceptively Spacious Accommodation
- Three Reception Rooms
- Four Bedrooms (Two with En-Suites)
- Generous Garden & Off Road Parking
- Close to Amenities & Open Countryside
- Freehold Property
- Council Tax - F
- EPC - D
Description
Substantial Detached Period Property Located on the Edge of Popular Meltham on the Doorstep to Open Countryside.
Are you looking for an outdoors lifestyle at the edge of the Peak District, but conveniently within walking distance of everyday amenities?
Ryder & Dutton are pleased to bring to market this four bedroom stone built detached former mill master’s residence in a quiet cul-de-sac in the popular village of Meltham, hugging the hills between picturesque Holmfirth, Slaithwaite and Marsden.
This impressive south-facing residence is deceptively spacious and offers generous sized, flexible accommodation over two floors and outside, with exposed character features to create a contemporary feel, and is a must-see to appreciate its full potential. Located on the edge of the village it takes full advantage of Melham’s excellent amenities such as shops, restaurants, bars and doctors. Meltham also has a choice of highly regarded primary schools making it an excellent place for families to live.
Standing on a generous sized plot with a gated driveway providing ample off road parking and a good sized mature garden with trees and a wild flower meadow.
Ground Floor - Enter the property to the front into a grand entrance hallway. There are two receptions rooms to the front of the house both with stoves set within stone fireplaces. From sitting room one is access to a conservatory which enjoys views over the garden and doors leading out into the garden. From the second sitting room is a snug which can be accesses from outside. The dining room is positioned to the rear of the house and has a parquet floor and a feature fireplace. A door leads to the kitchen. The kitchen is fitted with shaker style wall and base units with quartz work surfaces over with integrated appliances including an oven, gas hob and dishwasher and with space for a free standing fridge freezer. A door leads to the utility room which as space and plumbing for a washing machine and is ideal as a boot room. A door leads to a guest WC and an external door provides access to the drive.
First Floor - Stairs rise to the first floor landing. Bedroom one is a double bedroom positioned to the front of the house. It is particularly large having been two bedrooms in the past and could be split again if required. With a bank of fitted wardrobes and an exposed bulkhead. Bedroom two is a further double room with a feature fireplace and stripped floorboards. A door opens to an en-suite with a shower, wash hand basin, a high flush WC and useful built in storage. The third bedroom is a double bedroom to the front aspect with a door to a dressing room with a balcony to the front and a further en-suite bathroom. From the dressing room stairs rise to a loft room which benefits from skylights.
The fourth and final bedroom has a window to the rear and is currently used as a study but could be a further double bedroom. The house bathroom is fitted with a slipper bath with a shower attachment, wash hand basin and a low level WC.
The property benefits from double and secondary glazed windows throughout and gas fired central heating.
We think this property would ideally suit families or those looking for a spacious flexible home. The property has superfast full fibre internet available, making it an ideal home for remote or hybrid workers. A viewing is highly recommended to appreciate the location and layout on offer.
Brochures
Web Details- COUNCIL TAXA payment made to your local authority in order to pay for local services like schools, libraries, and refuse collection. The amount you pay depends on the value of the property.Read more about council Tax in our glossary page.
- Band: F
- PARKINGDetails of how and where vehicles can be parked, and any associated costs.Read more about parking in our glossary page.
- Yes
- GARDENA property has access to an outdoor space, which could be private or shared.
- Yes
- ACCESSIBILITYHow a property has been adapted to meet the needs of vulnerable or disabled individuals.Read more about accessibility in our glossary page.
- Ask agent
Sunny Bank Road, Meltham, Holmfirth, West Yorkshire, HD9
Add an important place to see how long it'd take to get there from our property listings.
__mins driving to your place
Get an instant, personalised result:
- Show sellers you’re serious
- Secure viewings faster with agents
- No impact on your credit score
Your mortgage
Notes
Staying secure when looking for property
Ensure you're up to date with our latest advice on how to avoid fraud or scams when looking for property online.
Visit our security centre to find out moreDisclaimer - Property reference HOL230429. The information displayed about this property comprises a property advertisement. Rightmove.co.uk makes no warranty as to the accuracy or completeness of the advertisement or any linked or associated information, and Rightmove has no control over the content. This property advertisement does not constitute property particulars. The information is provided and maintained by Ryder & Dutton, Holmfirth. Please contact the selling agent or developer directly to obtain any information which may be available under the terms of The Energy Performance of Buildings (Certificates and Inspections) (England and Wales) Regulations 2007 or the Home Report if in relation to a residential property in Scotland.
*This is the average speed from the provider with the fastest broadband package available at this postcode. The average speed displayed is based on the download speeds of at least 50% of customers at peak time (8pm to 10pm). Fibre/cable services at the postcode are subject to availability and may differ between properties within a postcode. Speeds can be affected by a range of technical and environmental factors. The speed at the property may be lower than that listed above. You can check the estimated speed and confirm availability to a property prior to purchasing on the broadband provider's website. Providers may increase charges. The information is provided and maintained by Decision Technologies Limited. **This is indicative only and based on a 2-person household with multiple devices and simultaneous usage. Broadband performance is affected by multiple factors including number of occupants and devices, simultaneous usage, router range etc. For more information speak to your broadband provider.
Map data ©OpenStreetMap contributors.






