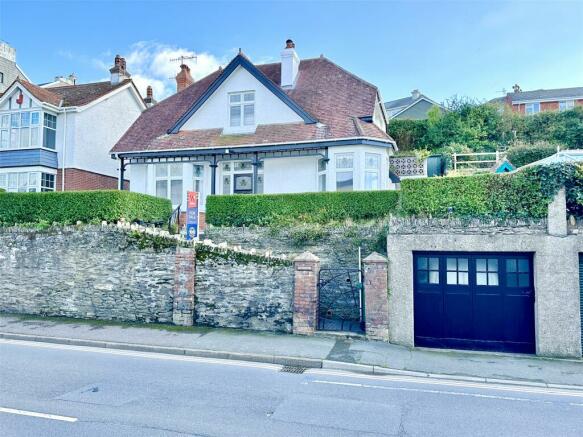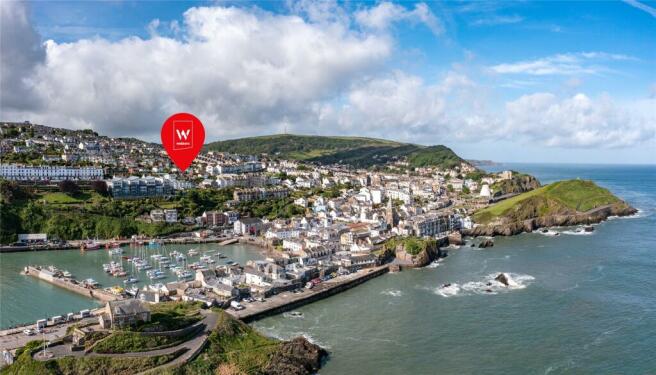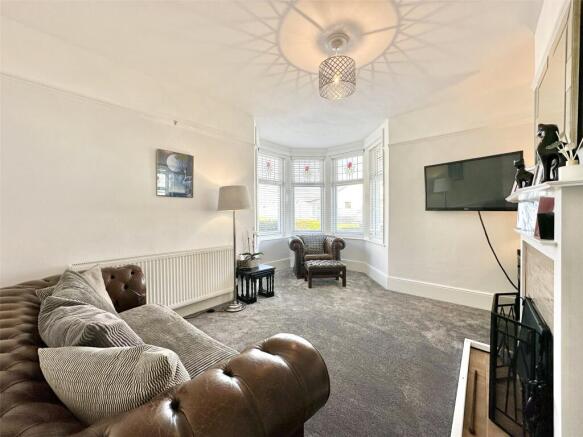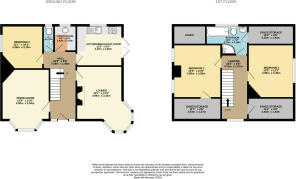
Hillsborough Road, Ilfracombe, Devon, EX34

- PROPERTY TYPE
Detached
- BEDROOMS
3
- BATHROOMS
1
- SIZE
Ask agent
- TENUREDescribes how you own a property. There are different types of tenure - freehold, leasehold, and commonhold.Read more about tenure in our glossary page.
Freehold
Key features
- Delightful, well-presented 1920's built detached family home
- Handy location close to the high street and short stroll from the sea front
- Excellent views over the town towards the Harbour, Capstone, the Bristol Channel and Welsh coastline
- Good-sized and private gardens
- Lounge with bay window and sea views
- Separate dining room
- 3 double bedrooms (1 on ground floor)
- Characterful period features
Description
The spacious, bright and airy and versatile accommodation is arranged over two floors and enjoys good views over the town towards Capstone, the Bristol Channel and the distant Welsh Coast. There are good sized gardens to the front, side and rear and a garage at road level. The home is packed full of characterful features, typical of the 1920's period with the immediate feeling of space upon entering the delightful entrance hall. The attractive stained glass leaded light glass within the front door is a welcoming note when approaching the home. The lounge is a good-sized yet cosy room with a pentagonal shaped deep bay window which perfectly frames the views across the town towards Capstone, the sea and across to the Welsh coastline. There are attractive stained glass fan-light features. Within the room is an ornate fireplace with a working open fire which provides a focal point to the room and adds to the atmosphere of the property. Across the hallway is a separate dining room, again with its own decorative fireplace feature and open views out towards the coastline. The kitchen has a range of base and wall units and includes an integrated oven, hob, extractor canopy and dishwasher and there is space for a table and chairs too. Double doors at the side open onto a sheltered and private patio area which is a great spot for morning coffee or an al fresco meal. There is practicality as well in the form of a handy utility room which has excellent storage, a sink and plumbing for a washing machine and there is a ground floor toilet too. The final room on the ground floor is a double-sized bedroom which again has a feature fireplace.
The staircase to the first floor has an ornate turned spindle balustrade and leads up to a bright and airy galleried landing. There are two double bedrooms on the first floor and a family bathroom. There is an abundance of storage space in the property and from the landing there is access to a large walk-in eaves storage cupboard. Bedroom 1 enjoys excellent views, directly from the bed from the side of the property out to Capstone and the sea. Bedroom 2, offers plenty of space and access into another large walk-in eaves storage space. There is scope to potentially convert that walk-in store into an en suite, if required. The family bathroom is well-appointed with a bath, separate walk-in shower, wc and hand basin and complemented by modern tiling. There is a further large walk-in airing/storage cupboard as well.
Outside, at road level there is a single garage. Steps lead up through the front garden to the front of the house. There is a front garden area with a mature hedge that provides a privacy screen. There is a lawned area of garden at the front on the right-hand side which is a particularly appealing area are which enjoys the sea views. The side patio is particularly private and directly accessible from the kitchen and is a great area for an al-fresco meal, morning coffee or an evening drink and there is plenty of room for garden furniture. A pathway stretch across the width of the rear of the house and further steps lead up to the raised main garden area which is enclosed and laid mainly to lawn with well-screened and well stocked borders with a wealth of mature shrubs, bushes and trees. There are two garden sheds and an area of paving.
Durlston is a delightful family home and in a very handy and convenient location. We fully advise a full and early internal inspection to avoid disappointment.
Applicants are advised to proceed from our offices in an easterly direction along the high street and following the road on into Portland Street. Continue up the hill, passing the turning to Castle Hill and the Scarlet Pimpernel Garage (on your right). Proceed along the road for a further 140 metres where Durlston will be found on the right-hand side opposite Lantern Court (Mc Carthy & Stone).
Ground Floor
Entrance Hall
5.08m x 1.98m
Lounge
4m x 3.43m
plus deep bay window
Dining Room
4.2m x 3.56m
Kitchen
3.43m x 2.9m
Utility Room
1.83m x 1.63m
Cloakroom/WC
1.88m x 0.74m
Bedroom 3
3.38m x 3.1m
First Floor
Landing
4.72m x 1.98m
Walk-in Eaves Store
3.45m x 1.45m
Bedroom 1
3.96m x 3.48m
Bedroom 2
3.96m x 3.58m
Walk-in Eaves Store
3.53m x 1.37m
Family Bathroom
3.1m x 2.2m
Walk-in Eaves Airing Cupboard
3.25m x 1.42m
Brochures
Particulars- COUNCIL TAXA payment made to your local authority in order to pay for local services like schools, libraries, and refuse collection. The amount you pay depends on the value of the property.Read more about council Tax in our glossary page.
- Band: D
- PARKINGDetails of how and where vehicles can be parked, and any associated costs.Read more about parking in our glossary page.
- Yes
- GARDENA property has access to an outdoor space, which could be private or shared.
- Yes
- ACCESSIBILITYHow a property has been adapted to meet the needs of vulnerable or disabled individuals.Read more about accessibility in our glossary page.
- Ask agent
Hillsborough Road, Ilfracombe, Devon, EX34
Add an important place to see how long it'd take to get there from our property listings.
__mins driving to your place
Get an instant, personalised result:
- Show sellers you’re serious
- Secure viewings faster with agents
- No impact on your credit score



Your mortgage
Notes
Staying secure when looking for property
Ensure you're up to date with our latest advice on how to avoid fraud or scams when looking for property online.
Visit our security centre to find out moreDisclaimer - Property reference ILF240324. The information displayed about this property comprises a property advertisement. Rightmove.co.uk makes no warranty as to the accuracy or completeness of the advertisement or any linked or associated information, and Rightmove has no control over the content. This property advertisement does not constitute property particulars. The information is provided and maintained by Webbers Property Services, Ilfracombe. Please contact the selling agent or developer directly to obtain any information which may be available under the terms of The Energy Performance of Buildings (Certificates and Inspections) (England and Wales) Regulations 2007 or the Home Report if in relation to a residential property in Scotland.
*This is the average speed from the provider with the fastest broadband package available at this postcode. The average speed displayed is based on the download speeds of at least 50% of customers at peak time (8pm to 10pm). Fibre/cable services at the postcode are subject to availability and may differ between properties within a postcode. Speeds can be affected by a range of technical and environmental factors. The speed at the property may be lower than that listed above. You can check the estimated speed and confirm availability to a property prior to purchasing on the broadband provider's website. Providers may increase charges. The information is provided and maintained by Decision Technologies Limited. **This is indicative only and based on a 2-person household with multiple devices and simultaneous usage. Broadband performance is affected by multiple factors including number of occupants and devices, simultaneous usage, router range etc. For more information speak to your broadband provider.
Map data ©OpenStreetMap contributors.





