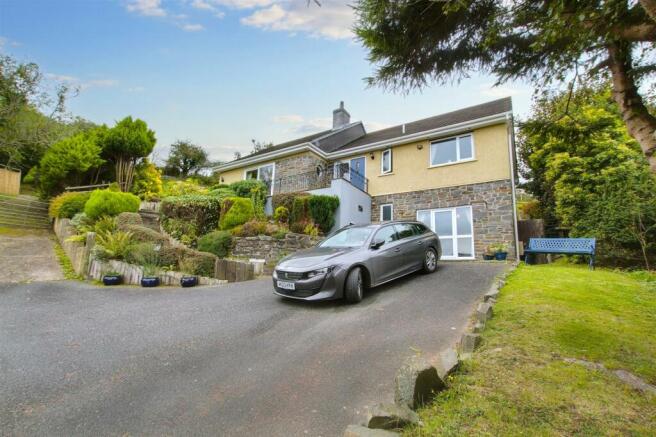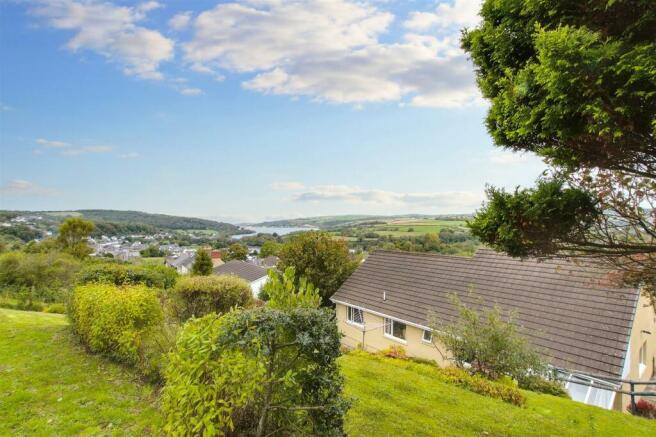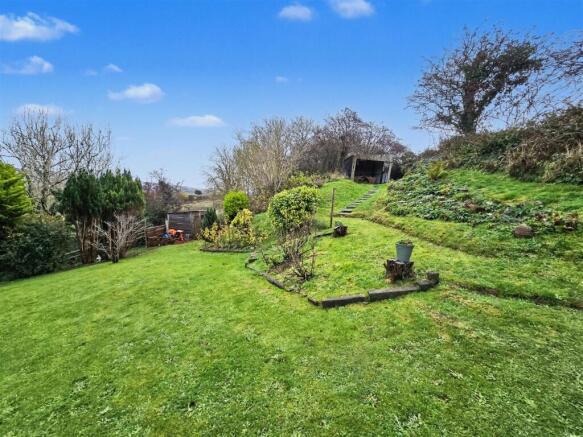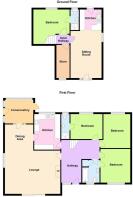4 bedroom detached house for sale
Longdown Bank, St. Dogmaels, Cardigan
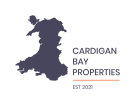
- PROPERTY TYPE
Detached
- BEDROOMS
4
- BATHROOMS
3
- SIZE
Ask agent
- TENUREDescribes how you own a property. There are different types of tenure - freehold, leasehold, and commonhold.Read more about tenure in our glossary page.
Freehold
Key features
- Detached House
- Set in approx. 0.4 of an acre
- Stunning views over St Dogmaels, and the, Teifi estuary and out to sea
- Popular village location St Dogmaels
- Possible Annex, overflow accommodation
- 2.4 Miles to Poppit Sands
- Income potential
- Parking for 4 cars
- Spacious lounge/diner with views over the village and river
- EPC rating : D
Description
As you step inside, you are greeted by a substantial home with breathtaking views over the Teifi Estuary and the sea beyond. The property's unique layout presents the exciting possibility of a games room, an annexe or overflow accommodation, providing flexibility for potential income generation.
The main entrance leads you into a welcoming hallway, with stairs leading down to the overflow accommodation. On the main level, you will find 3 double bedrooms, one with an en-suite, and another with access to a Jack and Jill bathroom. The lounge/dining area is a spacious haven, featuring patio doors that open up to panoramic views of St. Dogmaels, the Teifi Estuary, and Cardigan Bay. A charming porthole window captures the essence of the stunning surroundings, while a feature fireplace adds a touch of elegance to the space.
The dining area seamlessly connects to the well-equipped kitchen, complete with a range of base and wall units, a breakfast bar, and essential appliances including an electric cooker, washing machine, dishwasher, and freestanding fridge freezer. Additionally, the utility room and rear porch offer convenience with a tumble dryer, exposed stone wall, and access to the gardens on either side.
INFORMATION ABOUT THE AREA:
Please read our Location Guides on our website for more information on what this area has to offer.
Extra Accommodation - Downstairs, a separate lounge and kitchen area, a bedroom with an en-suite shower room, and an additional spare room provide extra living space. Private access is granted through doors leading out to the front and rear gardens, while stairs lead up to the main home.
Externally - This home has gardens that split into many levels, the entrance has a private driveway and an additional gateway accessing the side garden, there are steps that lead you to the front door and pathways around the home, there is also a front door to access the overflow accommodation, the gardens wrap around the home with terraced areas, patio areas lawns, and mature trees and shrubs, there is a garden shed and a seating enclosure located at the top of the garden taking advantage of the beautiful views. as the garden is elevated behind the home there are seating areas that take advantage of the location.
This property is a rare find, offering not just a home but a lifestyle with endless possibilities. Don't miss the chance to make this stunning residence your own and wake up to the beauty of the Teifi Estuary every day.
Hallway - 4.763 x 4.277 (15'7" x 14'0") -
Lounge/Dining Room - 8.020 x 6.185 (26'3" x 20'3") -
Kitchen - 4.065 x 2.926 (13'4" x 9'7") -
Utility Room/Rear Porch - 2.957 x 2.792 (9'8" x 9'1") -
Bedroom 1 - 3.609 x 3.347 (11'10" x 10'11") -
Bathroom - 2.546 x 2.546 (8'4" x 8'4") -
Bedroom 2 - 3.777 x 2.919 (12'4" x 9'6") -
Bedroom 3 - 3.639 x 2.875 (11'11" x 9'5") -
En-Suite - 2.847 x 0.934 (9'4" x 3'0") -
Overflow Lounge/Kitchen - 7.687 x 3.479 (25'2" x 11'4") -
Lower Hall - 1.706 x 0.979 (5'7" x 3'2") -
Bedroom 4 - 3.983 x 3.866 (13'0" x 12'8") -
En-Suite - 2.357 x 0.928 (7'8" x 3'0") -
Spare Room - 3.586 x 1.482 (11'9" x 4'10") -
Seating Enclosure - 3.680 x 3.189 (12'0" x 10'5") -
Important Essential Information: - WE ARE ADVISED BY THE CURRENT OWNER(S) THAT THIS PROPERTY BENEFITS FROM THE FOLLOWING:
COUNCIL TAX BAND: D - Pembrokeshire County Council
TENURE: FREEHOLD
PARKING: Off-Road Parking
PROPERTY CONSTRUCTION: Traditional Build
SEWERAGE: Mains Drainage
ELECTRICITY SUPPLY: Mains
WATER SUPPLY: Mains
HEATING: Mains Gas boiler servicing the hot water and central heating
BROADBAND: Connected - TYPE - Standard *** - up to 28 - 32 Mbps Download, up to 1 Mbps upload *** FTTC, - PLEASE CHECK COVERAGE FOR THIS PROPERTY HERE - (Link to https: // checker . ofcom . org . uk)
MOBILE SIGNAL/COVERAGE INTERNAL: Signal Available , please check network providers for availability, or please check OfCom here - (Link to https: // checker . ofcom . org . uk)
BUILDING SAFETY - The seller has advised that there are none that they are aware of.
RESTRICTIONS: The seller has advised that there are none that they are aware of.
RIGHTS & EASEMENTS: The seller has advised that there are none that they are aware of.
FLOOD RISK: Rivers/Sea - N/A - Surface Water: N/A
COASTAL EROSION RISK: None in this location -
PLANNING PERMISSIONS: The seller has advised that there are no applications in the immediate area that they are aware of.
ACCESSIBILITY/ADAPTATIONS: The seller has advised that there are no special Accessibility/Adaptations on this property.
COALFIELD OR MINING AREA: The seller has advised that there are none that they are aware of as this area is not in a coal or mining area.
OTHER COSTS TO BE AWARE OF WHEN PURCHASING A PROPERTY:
LAND TRANSACTION TAX (LTT): You may need to pay this if you buy property or land in Wales, this is on top of the purchase price. This will vary on each property and the cost of this can be checked using the Land Transaction Tax Calculator on the Gov.Wales website
BUYING AN ADDITIONAL PROPERTY: If you own more than one residential property, you could be liable to pay a higher rate of Land Transaction Tax (sometimes called second home Land Transaction Tax). This will vary on each property and the cost of this can be checked using the Land Transaction Tax Calculator on the Gov.Wales website - we will also ensure you are aware of this when you make your offer on a property.
MONEY LAUNDERING REGULATIONS - PROOF OF ID AND PROOF OF FUNDS: As part of our legal obligations to HMRC for Money Laundering Regulations, the successful purchaser(s) will be required to complete ID checks to prove their identity. Documents required for this will be a valid photo ID (e.g. Passport or Photo Driving Licence) and proof of address (e.g. a recent Utility Bill/Bank Statement from the last 3 months). Proof of funds will also be required, including any bank or savings statements from the last 3 months & a mortgage agreement in principle document, if a mortgage is required. Please ensure you have these in place at the point you make an offer on a property so as to save any delays.
CAPITAL GAINS TAX: If you are selling an additional property, or a property with land, you may be liable to pay Capital Gains on the gains made on the property. Please discuss this with an accountant to find out if any tax will be liable when you sell your home. More information can be found on the Gov.UK website here -
SOLICITORS/SURVEYORS/FINANCIAL ADVISORS/MORTGAGE APPLICATIONS/REMOVAL FIRMS ETC - these also need to be taken into consideration when purchasing a property. Please ensure you have had quotes ASAP to allow you to budget. Please let us know if you require any help with any of these.
VIEWINGS: By appointment only. The driveway is sloping as is the garden. there are steps to access the front door
PLEASE BE ADVISED, WE HAVE NOT TESTED ANY SERVICES OR CONNECTIONS TO THIS PROPERTY.
GENERAL NOTE: All floor plans, room dimensions and areas quoted in these details are approximations and are not to be relied upon. Any appliances and services listed in these details have not been tested.
Tr/Tr/10/24/Ok/Tr -
PLEASE NOTE:
Cardigan Bay Properties, its clients and any joint agents give notice that 1: They are not authorised to make or give any representations or warranties in relation to the property either here or elsewhere, either on their own behalf or on behalf of their client or otherwise. They assume no responsibility for any statement that may be made in these particulars. These particulars do not form part of any offer or contract and must not be relied upon as statements or representations of fact. 2: Any areas, measurements or distances are approximate. The text, photographs and plans are for guidance only and are not necessarily comprehensive. All photographs are taken using a digital camera with a wide-angled camera lens. It should not be assumed that the property has the all necessary planning, building regulation or other consents and that Cardigan Bay Properties have not tested any services, equipment or facilities. Purchasers must satisfy themselves by inspection or otherwise. 3: Information on these details may not be copied or plagiarised in any way.
Brochures
Longdown Bank, St. Dogmaels, Cardigan- COUNCIL TAXA payment made to your local authority in order to pay for local services like schools, libraries, and refuse collection. The amount you pay depends on the value of the property.Read more about council Tax in our glossary page.
- Band: D
- PARKINGDetails of how and where vehicles can be parked, and any associated costs.Read more about parking in our glossary page.
- Driveway
- GARDENA property has access to an outdoor space, which could be private or shared.
- Yes
- ACCESSIBILITYHow a property has been adapted to meet the needs of vulnerable or disabled individuals.Read more about accessibility in our glossary page.
- Ask agent
Longdown Bank, St. Dogmaels, Cardigan
Add an important place to see how long it'd take to get there from our property listings.
__mins driving to your place
Get an instant, personalised result:
- Show sellers you’re serious
- Secure viewings faster with agents
- No impact on your credit score
About Cardigan Bay Properties, Cardigan Bay
Unit 4a Parc Aberporth Technology Park, Aberporth, Cardigan, Ceredigion, SA43 2DZ

Your mortgage
Notes
Staying secure when looking for property
Ensure you're up to date with our latest advice on how to avoid fraud or scams when looking for property online.
Visit our security centre to find out moreDisclaimer - Property reference 33432654. The information displayed about this property comprises a property advertisement. Rightmove.co.uk makes no warranty as to the accuracy or completeness of the advertisement or any linked or associated information, and Rightmove has no control over the content. This property advertisement does not constitute property particulars. The information is provided and maintained by Cardigan Bay Properties, Cardigan Bay. Please contact the selling agent or developer directly to obtain any information which may be available under the terms of The Energy Performance of Buildings (Certificates and Inspections) (England and Wales) Regulations 2007 or the Home Report if in relation to a residential property in Scotland.
*This is the average speed from the provider with the fastest broadband package available at this postcode. The average speed displayed is based on the download speeds of at least 50% of customers at peak time (8pm to 10pm). Fibre/cable services at the postcode are subject to availability and may differ between properties within a postcode. Speeds can be affected by a range of technical and environmental factors. The speed at the property may be lower than that listed above. You can check the estimated speed and confirm availability to a property prior to purchasing on the broadband provider's website. Providers may increase charges. The information is provided and maintained by Decision Technologies Limited. **This is indicative only and based on a 2-person household with multiple devices and simultaneous usage. Broadband performance is affected by multiple factors including number of occupants and devices, simultaneous usage, router range etc. For more information speak to your broadband provider.
Map data ©OpenStreetMap contributors.
