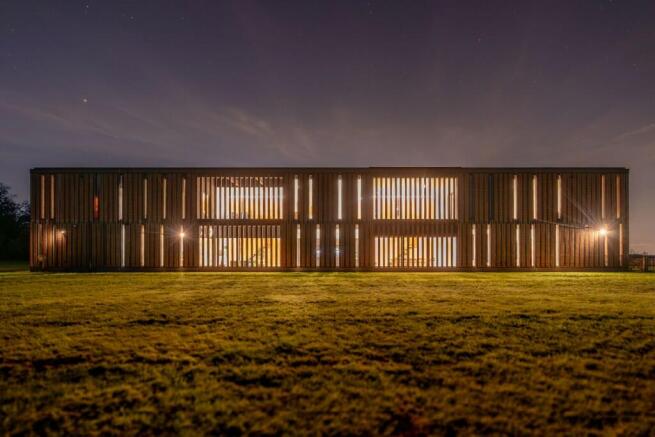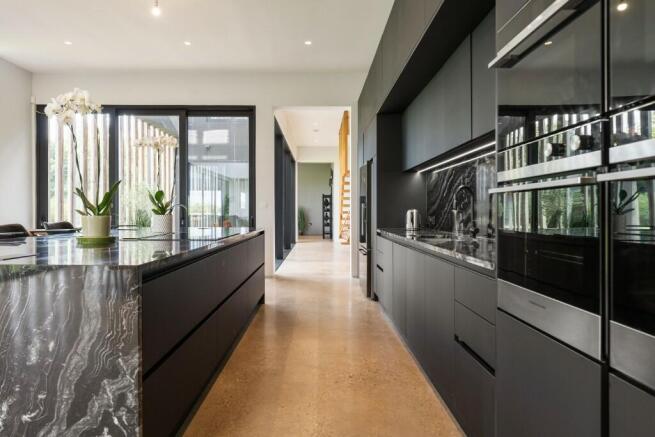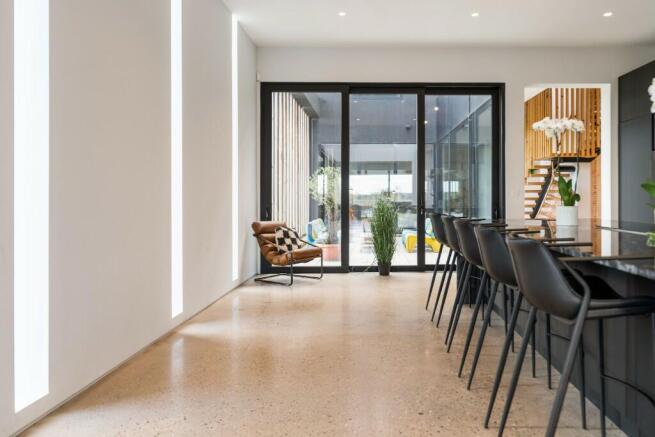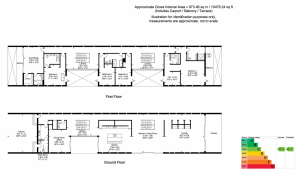Kenilworth Road, B93

- PROPERTY TYPE
Detached
- BEDROOMS
4
- BATHROOMS
5
- SIZE
10,478 sq ft
973 sq m
- TENUREDescribes how you own a property. There are different types of tenure - freehold, leasehold, and commonhold.Read more about tenure in our glossary page.
Freehold
Key features
- One of the UK's Most Exceptional Grand Designs
- Principal Bedroom Suite with Dressing Room and Dual Bathrooms
- Three Further Impressive Bedroom Suites
- Outstanding Bespoke Open Plan Breakfast Kitchen
- Incredible 10 Metre High Atrium and Open Internal Garden
- In Excess of 10,000 sq. ft of Remarkable Accommodation
- 6.5 Acres of Grounds with Unspoilt Rural Views
- Luxury Spa with Gym, Sauna and Hot Tub
- Two Impressive Balconies
- Freehold
Description
Located near the desirable village of Knowle, Solihull, is an architectural masterpiece designed by renowned architect David Sheppard. The exterior features a rhythmic blend of brick and timber cladding, complemented by a solar-panelled roof for energy efficiency. Built with sustainability in mind, the home includes an air source heat pump for underfloor heating and hot water, all controlled remotely via a Control 4 system. Inside, polished concrete floors, strip windows, and two stunning atriums enhance the flow of natural light, while the bespoke kitchen and expansive living areas offer luxury and comfort, with exceptional countryside views.
At the front of the house, a large carport provides access to either a storage/boot room or a more formal hallway. Strip windows along the corridor fill the polished concrete floor with natural light. To the right, you'll find a cloakroom, a guest WC, and an alternate entry to the boot room. The first of two atriums features open-tread larch staircases and leads to the dining room and open-plan kitchen, complete with Bookmatched Italian granite worktops. The second, larger atrium offers a south-facing view and leads to the expansive living area with sliding doors to the decked terrace and countryside views.
All four double bedrooms are located on the first floor in a mirrored layout, connected by a central corridor. The principal suite, in the west wing, boasts a spacious dressing room, two bathrooms, and a private balcony with a hot tub for enjoying sunset views. The secondary suite includes a freestanding bath overlooking the internal garden. Two additional bedrooms share a Jack-and-Jill bathroom, while a gym/studio, or optional fifth bedroom, sits at the southern end, complete with a storeroom and en-suite shower room.
The six-and-a-half-acre site surrounding Hedge House features soft landscaping, providing an ideal natural backdrop. Instead of formal gardens, architect David Sheppard opted for a more organic approach, incorporating wildflower meadows, large grassed areas, a pond, reed beds, fruit trees, and a vegetable plot. The design promotes a harmonious connection with nature, while additional privacy could be achieved through the planting of woodland and coppices, enhancing the sense of seclusion and autonomy in this idyllic setting.
Brochures
Brochure 1- COUNCIL TAXA payment made to your local authority in order to pay for local services like schools, libraries, and refuse collection. The amount you pay depends on the value of the property.Read more about council Tax in our glossary page.
- Ask agent
- PARKINGDetails of how and where vehicles can be parked, and any associated costs.Read more about parking in our glossary page.
- Covered,Driveway
- GARDENA property has access to an outdoor space, which could be private or shared.
- Private garden
- ACCESSIBILITYHow a property has been adapted to meet the needs of vulnerable or disabled individuals.Read more about accessibility in our glossary page.
- Ask agent
Energy performance certificate - ask agent
Kenilworth Road, B93
Add an important place to see how long it'd take to get there from our property listings.
__mins driving to your place
Get an instant, personalised result:
- Show sellers you’re serious
- Secure viewings faster with agents
- No impact on your credit score
Your mortgage
Notes
Staying secure when looking for property
Ensure you're up to date with our latest advice on how to avoid fraud or scams when looking for property online.
Visit our security centre to find out moreDisclaimer - Property reference HedgeHouse. The information displayed about this property comprises a property advertisement. Rightmove.co.uk makes no warranty as to the accuracy or completeness of the advertisement or any linked or associated information, and Rightmove has no control over the content. This property advertisement does not constitute property particulars. The information is provided and maintained by Hanson Partners, Covering Nationwide. Please contact the selling agent or developer directly to obtain any information which may be available under the terms of The Energy Performance of Buildings (Certificates and Inspections) (England and Wales) Regulations 2007 or the Home Report if in relation to a residential property in Scotland.
*This is the average speed from the provider with the fastest broadband package available at this postcode. The average speed displayed is based on the download speeds of at least 50% of customers at peak time (8pm to 10pm). Fibre/cable services at the postcode are subject to availability and may differ between properties within a postcode. Speeds can be affected by a range of technical and environmental factors. The speed at the property may be lower than that listed above. You can check the estimated speed and confirm availability to a property prior to purchasing on the broadband provider's website. Providers may increase charges. The information is provided and maintained by Decision Technologies Limited. **This is indicative only and based on a 2-person household with multiple devices and simultaneous usage. Broadband performance is affected by multiple factors including number of occupants and devices, simultaneous usage, router range etc. For more information speak to your broadband provider.
Map data ©OpenStreetMap contributors.




