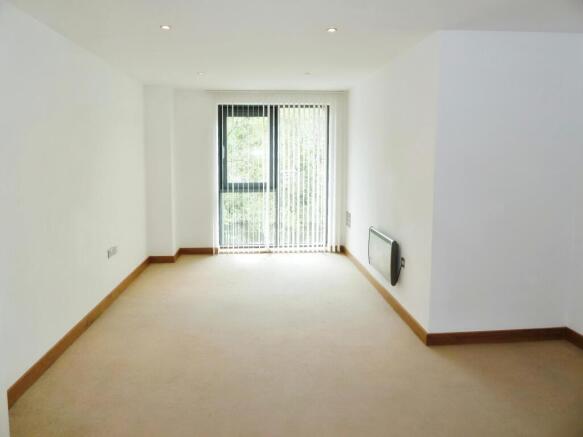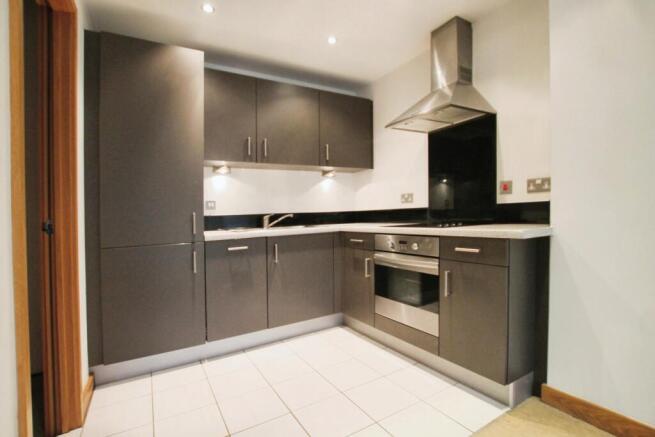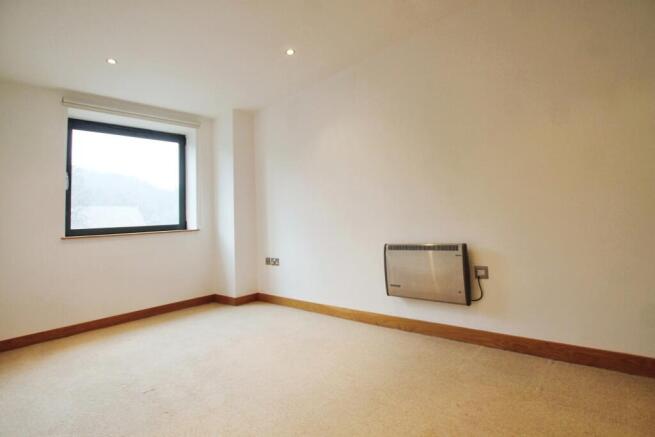Victoria Mills, Salts Mill Road, Shipley, BD17

- PROPERTY TYPE
Flat
- BEDROOMS
2
- BATHROOMS
2
- SIZE
Ask agent
Key features
- Energy Performance Certificate C
- Two Double Bedrooms
- River Views
- OPEN PLAN
- NO CHAIN
- ELEVATED GROUND FLOOR
- Residents & Visitors Parking Facilities
- Located close to a World Heritage Site
- Tennis Court, Hot Yoga Studio, and Gym onsite
- Walking Distance To Train Station serving Leeds & Bradford
Description
A superb CHAIN FREE 2 bedroom, modern apartment located on the Ground floor of the popular purpose built VM2 building at the AWARD WINNING Victoria Mills complex. On the outskirts of Shipley, along the river Aire, close to the town centre and its array of amenities including supermarkets, shops, local market and train station which provides regular services into Leeds and Bradford within 12 minutes.
The Victoria Mills complex enjoys secure permit parking located within the undercroft of the VM2 building plus onsite multi-storey carpark, visitors parking area, onsite gymnasium, tennis court, and award winning restaurant and bar Copper & Moss. Parking for 1 vehicle is included with the lease, with the option of purchasing a monthly permit for a second vehicle if required.
This particular apartment enjoys beautiful river views with large floor to ceiling windows.
The apartment briefly comprises;
Entrance hallway with intercom entry system and alarm, leading to the open plan lounge / kitchen, the lounge has large windows allowing lots of natural light with river views. The modern fitted kitchen has integrated appliances including dishwasher, fridge freezer, oven, hob and cooker hood. The large utility cupboard is accessed through the kitchen, providing invaluable storage space, housing the hot water system, and washer dryer.
The master double bedroom has ensuite shower room, there is a second double bedroom, plus a main bathroom with shower over bath.
There is a strict NO PETS policy for all properties at Victoria Mills.
EPC rating: C. Tenure: Leasehold, Service charge description: Annual Building Insurance - £869.78. , Length of lease (remaining): 104 years 5 months,Communal Entrance
Accessed through an electronic key fob operated door, leading through to the communal hallway with fitted carpets, stair and lift access to all levels including lower ground undercroft parking. The apartment is located on the ground floor.
Apartment Entrance Hallway
Having an oak wooden entrance door leading to a hallway with electric heater and intercom entry phone with access to all rooms.
Living Room
Open plan, spacious area with carpet flooring, large double glazed window with River Views facing aspect, ceiling spot lights, electric heater. TV, internet and phone points.
Kitchen
Open plan with the lounge, the kitchen area is fitted with a range of wall and base units with worktop over and part tiled floor. The integrated appliances include: dishwasher, electric hob, electric fan oven, cooker hood extract and fridge freezer. Ceiling spot lights and under unit lighting. Separate large utility cupboard housing the apartment’s hot water system and washer / dryer.
Bedroom One
A good size double bedroom with a large double glazed window with River views, fitted carpet flooring, TV aerial point, electric wall mounted heater and spot lighting to the ceiling. Access to the ensuite shower room.
Ensuite
Fully tiled room with shower cubicle, hand wash basin with mixer tap and low level flush toilet. Wall mounted electric towel radiator, useful shavers socket and ceiling spot lighting.
Bedroom Two
Double bedroom with fitted carpet, large double glazed windows overlooking the river allowing lots of natural light, painted walls, ceiling spot lights and electric wall mounted heater.
Apartment Bathroom
Fully tiled with three piece suite including panelled bath with mixer tap and shower over with glass shower screen, hand wash basin with mixer tap, wall mounted mirror over and useful shaver socket and a low level flush toilet. Wall mounted towel radiator and ceiling spot lighting.
Leasehold Information
The Vendor advises;
Services charges are £2244.07 annually.
Annual ground rent is £454.
Annual Buildings Insurance £838.13.
Length of lease: 125 years from 01 Jan 2005 to 31/12/2129.
There is a strict NO PETS policy for all properties at Victoria Mills.
- COUNCIL TAXA payment made to your local authority in order to pay for local services like schools, libraries, and refuse collection. The amount you pay depends on the value of the property.Read more about council Tax in our glossary page.
- Band: C
- PARKINGDetails of how and where vehicles can be parked, and any associated costs.Read more about parking in our glossary page.
- Garage
- GARDENA property has access to an outdoor space, which could be private or shared.
- Communal garden
- ACCESSIBILITYHow a property has been adapted to meet the needs of vulnerable or disabled individuals.Read more about accessibility in our glossary page.
- Ask agent
Victoria Mills, Salts Mill Road, Shipley, BD17
Add an important place to see how long it'd take to get there from our property listings.
__mins driving to your place
Get an instant, personalised result:
- Show sellers you’re serious
- Secure viewings faster with agents
- No impact on your credit score
Your mortgage
Notes
Staying secure when looking for property
Ensure you're up to date with our latest advice on how to avoid fraud or scams when looking for property online.
Visit our security centre to find out moreDisclaimer - Property reference P1544. The information displayed about this property comprises a property advertisement. Rightmove.co.uk makes no warranty as to the accuracy or completeness of the advertisement or any linked or associated information, and Rightmove has no control over the content. This property advertisement does not constitute property particulars. The information is provided and maintained by Belvoir, Morley. Please contact the selling agent or developer directly to obtain any information which may be available under the terms of The Energy Performance of Buildings (Certificates and Inspections) (England and Wales) Regulations 2007 or the Home Report if in relation to a residential property in Scotland.
*This is the average speed from the provider with the fastest broadband package available at this postcode. The average speed displayed is based on the download speeds of at least 50% of customers at peak time (8pm to 10pm). Fibre/cable services at the postcode are subject to availability and may differ between properties within a postcode. Speeds can be affected by a range of technical and environmental factors. The speed at the property may be lower than that listed above. You can check the estimated speed and confirm availability to a property prior to purchasing on the broadband provider's website. Providers may increase charges. The information is provided and maintained by Decision Technologies Limited. **This is indicative only and based on a 2-person household with multiple devices and simultaneous usage. Broadband performance is affected by multiple factors including number of occupants and devices, simultaneous usage, router range etc. For more information speak to your broadband provider.
Map data ©OpenStreetMap contributors.





