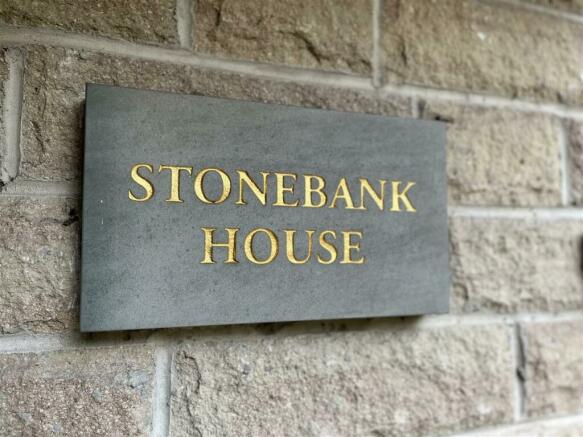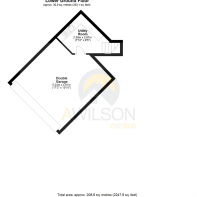
Lees Road, Mossley, Ashton-Under-Lyne

- PROPERTY TYPE
Detached
- BEDROOMS
4
- BATHROOMS
2
- SIZE
Ask agent
Key features
- Four Double Bedrooms!
- Top Mossley Location
- Catchment Area for Mossley Hollins
- Extensive Living Accommodation
- Integral Double Garage
- Driveway Parking
- Elevated Gardens
- Master Suite with Dressing Area and En Suite Bathroom
- Potential to Create Fifth Bedroom
- Viewing Highly Recommended!
Description
As you approach the home it immediately impresses - a block-paved driveway provides ample off-street parking with stone steps leading to the front door. Upon entering, you are welcomed into a bright hallway that flows into a spacious lounge, complete with a bay-fronted window allowing for plenty of natural light. This floor also features a convenient WC and a dining room, perfect for formal meals and entertaining. A short staircase leads up to a modern, fully integrated family kitchen. A further staircase leads down to the utility room and integral double garage.
Ascending to the first floor, you'll find three well-proportioned double bedrooms, a good-sized shower room, and an additional area currently used as a seating space, which could be transformed into a small fifth bedroom with some minor adjustments. Moving up to the second floor, the master suite awaits, offering a private retreat with dressing area, plentiful storage and a luxurious four piece en suite bathroom complete with freestanding bath.
Externally, the home boasts an Indian stone patio area with steps leading up to the elevated gardens, mainly laid with lawn with additional Indian Stone patio area providing a peaceful space for outdoor living and entertaining.
Lees Road is located in the sought after Top Mossley, within walking distance of local shops including the Coop store. Transport links include Mossley Train Station, offering regular services to both Manchester and Huddersfield.
Lees Road is also well placed for those who enjoy the outdoor lifestyle, with Canal walks, Dovestones Reservoir and the Peak District National Park all within easy reach!
** Viewing Highly Recommended! **
Entrance Hall - Door leading to:
Living Room - 5.29m x 6.46m (17'4" x 21'2") - Double glazed bay window to front elevation. Feature stone fireplace with marble inset and living flame effect fire set on stone hearth. Ceiling lights. Radiator.
Wc - Two piece suite comprising a low level w.c and hand wash basin, extractor fan and single radiator.
Dining Room - 3.46m x 4.03m (11'4" x 13'3") - Window to rear elevation. Window to side elevation. Radiator. Ceiling light. Access to under stairs storage cupboard. Stairs leading to kitchen. Staircase leading down to Lower Ground Floor. Door providing access to rear garden.
Kitchen/Breakfast Room - 4.12m x 4.82m (13'6" x 15'10") - A modern and stylish family kitchen complete with fully integrated appliances including 'Neff' induction hob, oven/grill, microwave and dishwasher, plus two integrated 'Hoover' fridges and a freezer. Fitted with a matching range of base and eye level units with coordinating granite work surfaces over. The room features plenty of natural light, with two windows to the side elevation, a further window to the rear elevation, plus a velux skylight window. Kickboard plinth lights. Ceiling light.
Utility Room - 2.39m x 2.87m (7'10" x 9'5") - Matching range of base units with coordinating worktop over. Inset sink with drainer. Door leading to Garage.
Double Garage - 5.24m x 4.81m (17'2" x 15'9") - A fantastic bonus space in this family home. This double garage could easily accommodate a car but is currently used as a home gymnasium/storage room. It would also lend well to be used as a games room.
Sitting Room - 3.40m x 2.73m (11'2" x 8'11") - Window to rear elevation. Window to side elevation. A great space for sitting playing games or watching tv, this area was previously a fifth bedroom and could be returned back to a bedroom space with some minor adjustments.
Hallway - Providing access to bedrooms 2 and 4, and shower room. Storage cupboard.
Bedroom 2 - 3.05m x 3.63m 3.43m x 3.48m (10'0" x 11'11" 11'3 - Window to front elevation. Fitted wardrobes. Radiator. Ceiling light.
Bedroom 3 - 3.05m x 3.63m (10'0" x 11'11" ) - Window to rear elevation. Fitted wardrobes plus vanity sink. Radiator. Ceiling light.
Bedroom 4 - 2.66m x 2.87m (8'9" x 9'5") - Window to front elevation. Fitted wardrobes. Ceiling light. Radiator.
Shower Room - 2.76m x 1.95m (9'1" x 6'5") - Fitted with three piece suite comprising a walk in double shower with rain drop shower head, square sink with waterfall tap and WC with hidden cistern. Mosaic tilling to walls and floor. Heated towel rail. Window to side elevation with privacy glass. LED lights.
Master Bedroom - 4.62m x 4.82m (15'2" x 15'10") - Double glazed window to front elevation. Two velux windows. Open plan to dressing area complete with fitted wardrobes. Two doors leading to storage cupboards. Door to en-suite.
Dressing Area - 1.65m x 1.73m (5'5" x 5'8") - Open plan with Master Bedroom. Fitted wardrobes. Velux window. Door to en suite bathroom.
En-Suite Bathroom - A lovely bathroom suite comprising a free standing roll top bath, walk in tiled double shower with rain drop shower, wash hand basin, and WC with hidden cistern. Tiled walls, heated towel rail, LED lighting, velux window. Window to rear elevation. Vanity mirror with lighting.
Externally - To the front of the property there is a double width block paved driveway with raised shrub borders and rockery. To the rear there is a paved Indian Stone patio area with stone steps leading to raised lawn with decorative railing, mature shrubs and additional paved area with lighting, power and water.
Additional Information - Tenure: Leasehold
EPC Rating: C 75-80
Council Tax Band: E
Brochures
Lees Road, Mossley, Ashton-Under-LyneBrochure- COUNCIL TAXA payment made to your local authority in order to pay for local services like schools, libraries, and refuse collection. The amount you pay depends on the value of the property.Read more about council Tax in our glossary page.
- Band: E
- PARKINGDetails of how and where vehicles can be parked, and any associated costs.Read more about parking in our glossary page.
- Yes
- GARDENA property has access to an outdoor space, which could be private or shared.
- Yes
- ACCESSIBILITYHow a property has been adapted to meet the needs of vulnerable or disabled individuals.Read more about accessibility in our glossary page.
- Ask agent
Lees Road, Mossley, Ashton-Under-Lyne
Add your favourite places to see how long it takes you to get there.
__mins driving to your place
A Wilson Estates is a positive and friendly Independent Estate Agency for Residential Sales, Lettings & Property Management in Stalybridge and surrounding areas. Fully committed to provide a quality service which achieves results time after time.
We are totally committed to improving standards and overall service quality throughout our industry and are always prepared to listen to our customers ensuring that service levels and individual expectations are clearly understood and achieved without any fuss.
We recognise how difficult and demanding moving home can be and as such our aim is to provide you with a service that ensures the process is kept as simple and efficient as possible whilst offering flexibility to meet your needs.
Our aim
At A Wilson Estates our aim is to provide unrivalled expertise in our market place, and a personalised bespoke service. We pride ourselves on the use of old fashioned traditional values; Professionalism, Honesty, Knowledge, Reliability and Commitment to Quality.
Your mortgage
Notes
Staying secure when looking for property
Ensure you're up to date with our latest advice on how to avoid fraud or scams when looking for property online.
Visit our security centre to find out moreDisclaimer - Property reference 33434166. The information displayed about this property comprises a property advertisement. Rightmove.co.uk makes no warranty as to the accuracy or completeness of the advertisement or any linked or associated information, and Rightmove has no control over the content. This property advertisement does not constitute property particulars. The information is provided and maintained by A Wilson Estates, Stalybridge. Please contact the selling agent or developer directly to obtain any information which may be available under the terms of The Energy Performance of Buildings (Certificates and Inspections) (England and Wales) Regulations 2007 or the Home Report if in relation to a residential property in Scotland.
*This is the average speed from the provider with the fastest broadband package available at this postcode. The average speed displayed is based on the download speeds of at least 50% of customers at peak time (8pm to 10pm). Fibre/cable services at the postcode are subject to availability and may differ between properties within a postcode. Speeds can be affected by a range of technical and environmental factors. The speed at the property may be lower than that listed above. You can check the estimated speed and confirm availability to a property prior to purchasing on the broadband provider's website. Providers may increase charges. The information is provided and maintained by Decision Technologies Limited. **This is indicative only and based on a 2-person household with multiple devices and simultaneous usage. Broadband performance is affected by multiple factors including number of occupants and devices, simultaneous usage, router range etc. For more information speak to your broadband provider.
Map data ©OpenStreetMap contributors.






