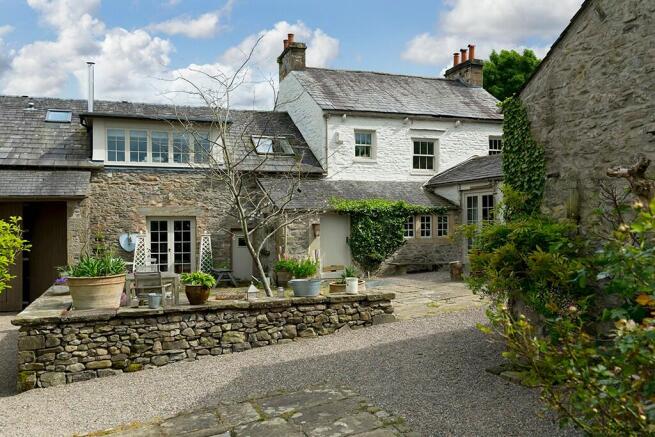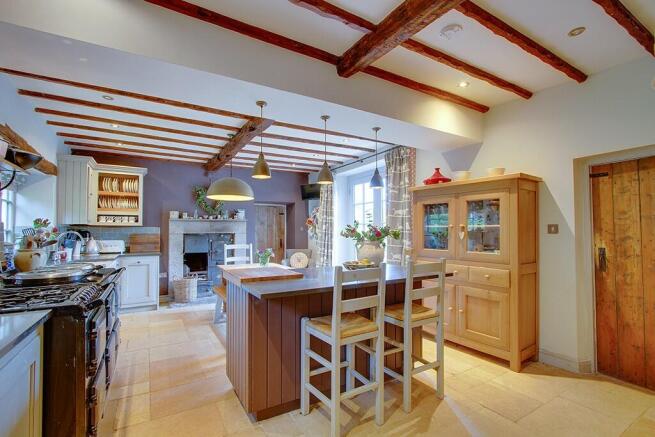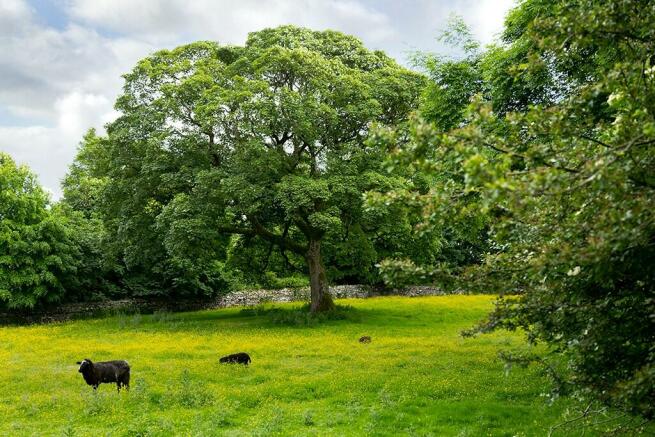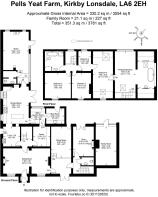
Pells Yeat Farm, Kirkby Lonsdale, LA6 2EH
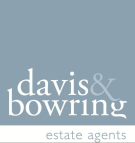
- PROPERTY TYPE
Character Property
- BEDROOMS
5
- BATHROOMS
2
- SIZE
Ask agent
- TENUREDescribes how you own a property. There are different types of tenure - freehold, leasehold, and commonhold.Read more about tenure in our glossary page.
Freehold
Key features
- Situated on the outskirts of this sought-after Lune Valley town
- Farmhouse with an attached converted barn, offering generous accommodation
- Dating back to 1864 and rich in character and charm
- Sympathetically upgraded and refurbished
- Spacious accommodation with a wonderful sociable flow of rooms
- Sitting room, dining room, snug, family room, dining kitchen, utility/laundry room, boot room and studio with cloakroom
- Principal bedroom with en suite bathroom, three double bedrooms, a fourth single and a house bathroom
- Driveway parking for 2/3 cars, informal gardens with lawns, established borders, seating areas, rocky outcrop, vegetable garden, summerhouse/studio, greenhouse, playhouse, a rear courtyard with rill and two stables
- Paddocks and a deciduous woodland shelter belt complete the picture. In all c 4.99 acres (2.02 hectares)
- An idyllic rural lifestyle property with land and outbuildings, yet highly accessible for road and rail links
Description
Dating back to 1864 with an abundance of period features (flag floors, stone fireplaces with flag hearths, spice cupboard in the sitting room, stone benches in the pantry, beamed ceilings, exposed cruck beams, tongue and bead doors with Suffolk latches, mullion window in the utility/laundry room, an A Bell & Sons of Lancaster stove in the dining kitchen to name but a few), old and new are combined to create a spacious and instantly welcoming family home.
Set over two floors with a gross internal area of 3554 sq ft (330.2 sq m) the accommodation has a lovely sociable flow of rooms and a versatile layout.
Come on in and we'll walk you round....
An enclosed porch leads into the large sitting room with fireplaces to both ends, one with a wood burning stove, the other with an open fire. The two spaces are divided by an attractive stone arch.
Off the sitting room is the dining room/library - an atmospheric space with fitted bookshelves to one wall, attractive panelling to the ceiling and a seating area galleried to below and with doors out to a flagged seating terrace. A door leads into an inner hall with a cloakroom and access to the rear staircase. The cosy snug has an oak floor, sandstone fireplace and double doors out to the courtyard.
Also off the sitting room is a second inner hall with understairs cupboard.
At the heart of every home is the dining kitchen and here it won't disappoint. Split into two rooms with limestone tiled floor, the first provides space for a sofa along with a two oven cream Rayburn and a glazed door out to the garden. This room opens up to the main kitchen which is fitted with a range of base units and an island unit with granite worktops, twin Belfast sink, integral appliances including a dishwasher, refrigerator, a gas and electric four oven Aga and an open fire in the range. Double doors open out to the courtyard creating a wonderful space for entertaining family and friends in the warmer months.
Backing up the kitchen is a utility/laundry room with decorative tiled window cill and space for an undercounter washing machine and tumble drier. There is also a practical boot room with Belfast sink, boiler and a shelved pantry with stone floor and benches.
Work from home? Off the kitchen is an attached barn, which has been converted into a studio/home office. Being open to the apex this is a fabulous contemporary space with an oak floor, wood burning stove, mullion style windows overlooking the courtyard and a glazed door leading out to the courtyard.
To complete the ground floor accommodation, and accessed externally, is a family room c. 227 sq ft (21.1 sq m) which has a number of other uses (cinema/TV room, hobby room, gym) with glazed doors and windows set into the original barn opening. This could be connected to the main house.
The rear staircase leads to the generous principal bedroom which is open to the en suite bathroom - open to the apex, there are two skylight windows and window with full length seat to one wall allowing the natural light to flood in. The bathroom has storage cupboards as well as a bath and wash basin.
The main staircase leads to a landing off which is the four piece house bathroom, two double bedrooms, one with a cast iron period fireplace and a single bedroom which leads through to a third double bedroom.
Outside space
Delightful gardens surround the property to three sides. To the south, there is a formal lawn garden with well-established borders, Hornbeam tunnel and a covered seating area.
Enjoying splendid fell views, a perfectly positioned summerhouse (currently used as a studio) sits in an elevated position within the deciduous woodland shelter belt c. 1.78 acres (0.72 hectares)
To the east, is a private flagged courtyard with pebble mosaic and rill.
Two parcels of meadow/pasture land c. 2.85 acres (1.15 hectares) lie to the south east and south west - ideal for ponies, chickens or energetic children!
In all c 4.99 acres (2.02 hectares).
Brochures
Brochure- COUNCIL TAXA payment made to your local authority in order to pay for local services like schools, libraries, and refuse collection. The amount you pay depends on the value of the property.Read more about council Tax in our glossary page.
- Ask agent
- PARKINGDetails of how and where vehicles can be parked, and any associated costs.Read more about parking in our glossary page.
- Yes
- GARDENA property has access to an outdoor space, which could be private or shared.
- Yes
- ACCESSIBILITYHow a property has been adapted to meet the needs of vulnerable or disabled individuals.Read more about accessibility in our glossary page.
- Ask agent
Pells Yeat Farm, Kirkby Lonsdale, LA6 2EH
Add an important place to see how long it'd take to get there from our property listings.
__mins driving to your place
Get an instant, personalised result:
- Show sellers you’re serious
- Secure viewings faster with agents
- No impact on your credit score
About Davis & Bowring, Kirkby Lonsdale
Lane House, Kendal Road, Kirkby Lonsdale, Via Carnforth, LA6 2HH



Your mortgage
Notes
Staying secure when looking for property
Ensure you're up to date with our latest advice on how to avoid fraud or scams when looking for property online.
Visit our security centre to find out moreDisclaimer - Property reference DB2425. The information displayed about this property comprises a property advertisement. Rightmove.co.uk makes no warranty as to the accuracy or completeness of the advertisement or any linked or associated information, and Rightmove has no control over the content. This property advertisement does not constitute property particulars. The information is provided and maintained by Davis & Bowring, Kirkby Lonsdale. Please contact the selling agent or developer directly to obtain any information which may be available under the terms of The Energy Performance of Buildings (Certificates and Inspections) (England and Wales) Regulations 2007 or the Home Report if in relation to a residential property in Scotland.
*This is the average speed from the provider with the fastest broadband package available at this postcode. The average speed displayed is based on the download speeds of at least 50% of customers at peak time (8pm to 10pm). Fibre/cable services at the postcode are subject to availability and may differ between properties within a postcode. Speeds can be affected by a range of technical and environmental factors. The speed at the property may be lower than that listed above. You can check the estimated speed and confirm availability to a property prior to purchasing on the broadband provider's website. Providers may increase charges. The information is provided and maintained by Decision Technologies Limited. **This is indicative only and based on a 2-person household with multiple devices and simultaneous usage. Broadband performance is affected by multiple factors including number of occupants and devices, simultaneous usage, router range etc. For more information speak to your broadband provider.
Map data ©OpenStreetMap contributors.
