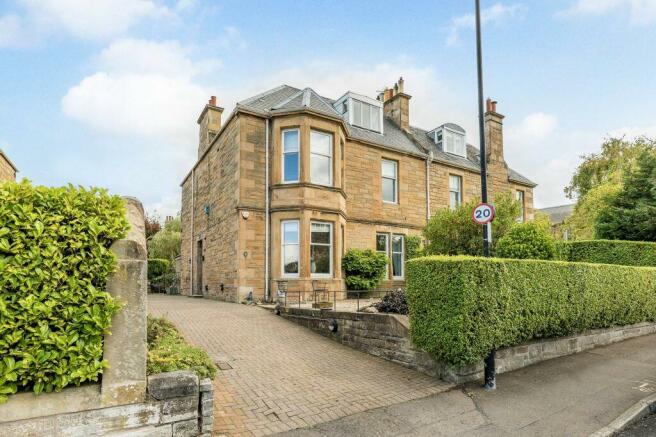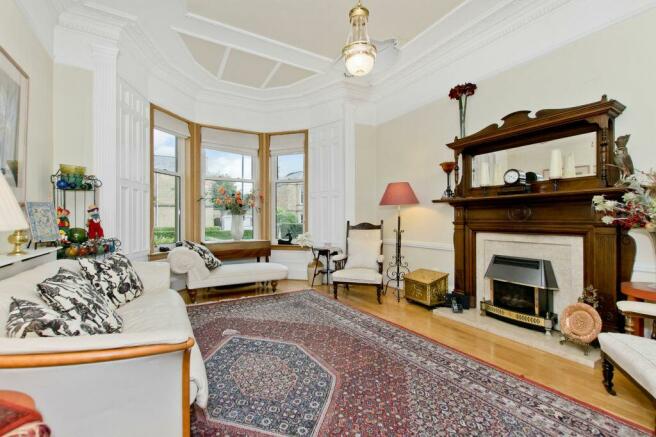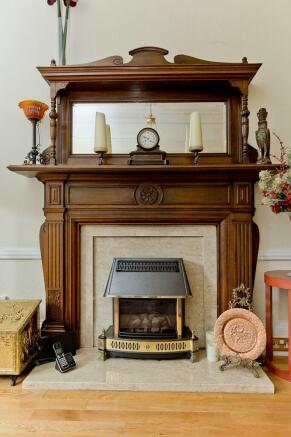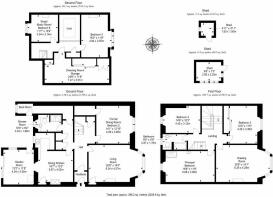
9 Hermitage Gardens, Morningside, EH10 6DL

- PROPERTY TYPE
Semi-Detached
- BEDROOMS
6
- BATHROOMS
2
- SIZE
Ask agent
- TENUREDescribes how you own a property. There are different types of tenure - freehold, leasehold, and commonhold.Read more about tenure in our glossary page.
Freehold
Key features
- Traditional semi-detached house in Morningside
- Spacious, flexible accommodation over three floors
- Bay-fronted, west-facing living room
- Impressive drawing room, also with a bay window
- Contemporary dining kitchen with Aga stove
- Versatile, dual-aspect garden room
- Six versatile bedrooms, plus a good-sized dressing room/storage room
- One ground-floor shower room and a first-floor family bathroom
Description
Entrance - A practical entrance vestibule welcomes you into the home and flows through to an airy, high-ceilinged hall, giving a glimpse of the interiors to follow. The hall is neutrally decorated, fitted with practical tiled flooring, and accompanied by excellent built-in storage and a boot room.
Reception Rooms - The drawing room upstairs echoes the living room in terms of proportions, as well as featuring an identical bay window with a panelled surround, exquisite cornicing, a coffered ceiling, and a fireplace around which furniture can be arranged. Both the drawing room and living room are presented with neutral décor and warm wood flooring, allowing the stunning period features to take centre stage.
The living room is set to the front of the property and occupies an exceptionally generous footprint, allowing for endless configurations of lounge furniture to suit the new owner’s needs. The room is fronted by a large, west-facing bay window with a traditional panelled surround, whilst further period charm is added by a striking fireplace, beautifully detailed cornicing and ceiling plasterwork.
A garden room leading off the kitchen offers a relaxed space in which to enjoy the garden all year round, with wide patio doors capturing morning sunshine and opening outside – perfect for alfresco dining and entertaining during the warmer months!
Dining Kitchen - The kitchen adds a contemporary element to the home, with pared-back, yet stylish wall and base cabinets, spacious worktops, splashback panels, and a selection of integrated appliances. In the large adjoining dining area, ample space is provided for a dining table and chairs, perfect for those who love to entertain and host dinner parties. Also found in the dining area is a beautiful dark-blue Aga.
Bedrooms - The remaining bedrooms are found on the first and second floors, approached via a vaulted staircase illuminated by a fabulous cupola skylight. The bedrooms are all well-proportioned doubles, particularly the principal, which also benefits from a wet room area with a shower, a basin set into vanity storage, and a tall chrome towel radiator. The other sleeping areas all have large built-in/fitted wardrobes, maximising floorspace for freestanding furniture, and one could easily be utilised as a study/music room. Finally, a good-sized dressing/storage room supplements the bedrooms, also featuring excellent built-in storage.
Bathrooms - As well as the wet room area in the principal bedroom, the home has a shower room on the ground floor and a bathroom on the first floor. The shower room comprises a large shower enclosure, a WC-suite set into storage, and a chrome towel radiator, whilst the bathroom features a bath with an overhead shower and a folding glazed screen, a WC-suite, and useful storage. Both washrooms are tastefully tiled and neutrally decorated.
Gardens & Parking - Externally, the property is accompanied by front and rear gardens. The former is paved and gravelled for easy upkeep, whilst the latter boasts an enviable south-facing aspect and is well-established, featuring a patio for outdoor seating and barbecues, a wealth of mature trees, hedges, and shrubbery, creating a sunny haven in which to relax. Off-street parking is provided for multiple cars on a private side driveway.
Extras: Integrated kitchen appliances comprising a gas hob, a fridge/freezer, and a dishwasher will be included in the sale, alongside the Aga stove. Please note, no warranties or guarantees shall be provided for the appliances.
Brochures
Brochure- COUNCIL TAXA payment made to your local authority in order to pay for local services like schools, libraries, and refuse collection. The amount you pay depends on the value of the property.Read more about council Tax in our glossary page.
- Band: H
- PARKINGDetails of how and where vehicles can be parked, and any associated costs.Read more about parking in our glossary page.
- Driveway
- GARDENA property has access to an outdoor space, which could be private or shared.
- Yes
- ACCESSIBILITYHow a property has been adapted to meet the needs of vulnerable or disabled individuals.Read more about accessibility in our glossary page.
- Ask agent
Energy performance certificate - ask agent
9 Hermitage Gardens, Morningside, EH10 6DL
Add your favourite places to see how long it takes you to get there.
__mins driving to your place
Our residential property team specialise in property sales, property management and conveyancing. We provide a refreshing, dynamic, straightforward, honest and results-driven approach to selling or letting your home.
We provide a valuation for your home, compile market-leading quality marketing material, advertise through the best web portals available and, of course, negotiate the best possible price.
We have an experienced team of estate agents covering Edinburgh, Glasgow, Dundee, St Andrews, East Lothian, and the surrounding areas who are looking forward to helping you maximise your property's potential.
Your mortgage
Notes
Staying secure when looking for property
Ensure you're up to date with our latest advice on how to avoid fraud or scams when looking for property online.
Visit our security centre to find out moreDisclaimer - Property reference 243685. The information displayed about this property comprises a property advertisement. Rightmove.co.uk makes no warranty as to the accuracy or completeness of the advertisement or any linked or associated information, and Rightmove has no control over the content. This property advertisement does not constitute property particulars. The information is provided and maintained by Gilson Gray LLP, Edinburgh. Please contact the selling agent or developer directly to obtain any information which may be available under the terms of The Energy Performance of Buildings (Certificates and Inspections) (England and Wales) Regulations 2007 or the Home Report if in relation to a residential property in Scotland.
*This is the average speed from the provider with the fastest broadband package available at this postcode. The average speed displayed is based on the download speeds of at least 50% of customers at peak time (8pm to 10pm). Fibre/cable services at the postcode are subject to availability and may differ between properties within a postcode. Speeds can be affected by a range of technical and environmental factors. The speed at the property may be lower than that listed above. You can check the estimated speed and confirm availability to a property prior to purchasing on the broadband provider's website. Providers may increase charges. The information is provided and maintained by Decision Technologies Limited. **This is indicative only and based on a 2-person household with multiple devices and simultaneous usage. Broadband performance is affected by multiple factors including number of occupants and devices, simultaneous usage, router range etc. For more information speak to your broadband provider.
Map data ©OpenStreetMap contributors.





