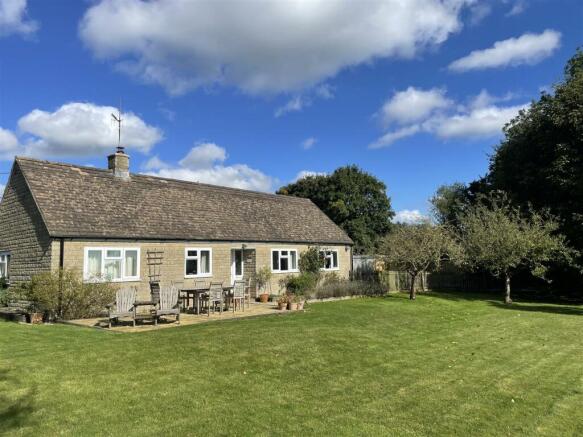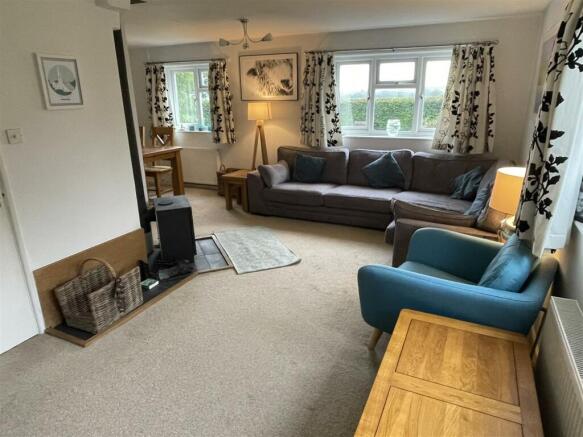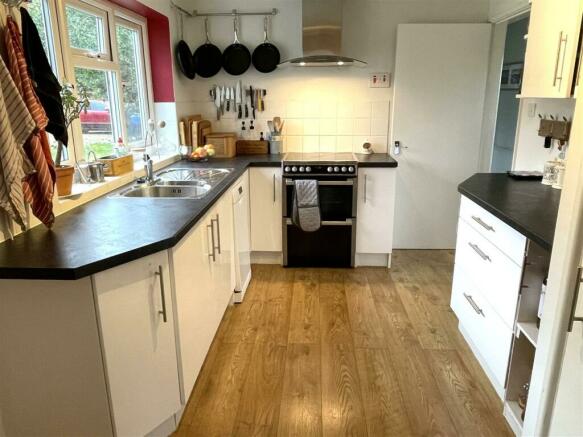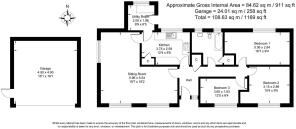
Main Road, Whittington, Cheltenham

- PROPERTY TYPE
Detached Bungalow
- BEDROOMS
3
- BATHROOMS
1
- SIZE
Ask agent
- TENUREDescribes how you own a property. There are different types of tenure - freehold, leasehold, and commonhold.Read more about tenure in our glossary page.
Freehold
Description
Location - New Bungalow is set in a rural location on the edge of the village of Whittington approximately 5 miles to the east of Cheltenham. Whittington is a peaceful rural village a short distance from Andoversford which provides a range of facilities including a garage, shop, pubs and village school. Cheltenham is the region's major cultural and commercial centre hosting a broad range of cultural and literary festivals as well as the Cheltenham Races. Cheltenham also provides excellent schools in both the private and public sector and a superb range of shopping and leisure facilities. Whittington is also well placed for access to the the A40, M5 and A419 providing good access to the Midlands, South West and Oxford and London to the East.
Description - New bungalow comprises a light and spacious detached bungalow set adjacent to Whalley Farm and enjoying a lovely outlook to the south. The property has been in the same family ownership for many years and provides an open plan sitting room dining room with a wood burning stove, a fitted kitchen with utility off, two double bedrooms and a smaller 3rd bedroom together with a family bathroom. There is ample private parking and a garden laid mainly to lawn, with a detached double garage to the side. The property offers scope for further extension and alteration subject to any necessary consents if desired.
Approach - Covered entrance with outside light and uPVC part double glazed front door with matching panel to side to:
Entrance Hall - With access to roof space, door to storage cupboard with shelving and painted timber door through to the:
Living Room - Comprising Dining Area with double glazed casement window to front elevation and opening through to the principal Sitting Room, with double aspect with double glazed casement to front elevation with views and wide double glazed casement to side elevation. Wood burning stove set on a tiled plinth with wood storage adjacent. Separate interconnecting door through to the kitchen.
From the hall, painted timber door through to the:
Kitchen - Comprising fitted kitchen with one and a half bowl stainless steel sink unit with chrome mixer tap with worktop and tiled splash back, space and electric point for cooker and range of below work surface cupboards. Space and plumbing for slimline dishwasher, curved glazed and brushed stainless steel extractor over hob and further matching worktop with range of built in drawers and cupboards below. Eye level cupboards over and display shelving, door to larder cupboard with shelving. Wall mounted cupboard housing smart meter and electric fuse box. Wide double glazed casement window over looking the rear garden.
Part glazed timber door through to the:
Utility Room - With separate uPVC double glazed door leading out to the rear garden, worktop with space and plumbing below for washing machine and space for drier. Space for upright fridge/freezer. Oil fired central heating boiler. Wide opaque double glazed casement to rear elevation.
From the main hall, archway interconnecting through to the landing, with a painted timber door to the:
Bathroom - With matching suite of paneled bath with wall mounted shower with chrome fittings and glazed shower panel, wash hand basin with chrome mixer tap and built in cupboards below, and low level WC. Vertical heated towel rail, two opaque double glazed casement windows overlooking the rear garden and separate painted timber door to built-in cupboard with shelving.
From the landing, painted timber door to:
Bedroom One - With wide double glazed casement window overlooking the rear garden, recess with hanging rail and shelving.
From the landing, painted timber door to:
Bedroom Two - With wide double glazed casement window to front elevation, recess with built in shelving and space for chest of drawers.
From the landing, painted timber door through to:
Bedroom Three - With wide double glazed casement window and enjoying lovely views out over the surrounding countryside.
Outside - New Bungalow is approached from the lane via a shared driveway in turn leading to the graveled parking immediately to the side and rear of the house, with detached double garage with up and over door. The principal gardens are to the rear and side of the house, with the front garden being laid mainly to lawn and surrounded by clipped deciduous hedging and partly fenced. Part of the garden has been in the exclusive use of New Bungalow since 1979. There is a covenant in favour of New Bungalow protecting the views to the South.
Services - Mains Electricity. Oil-fired central heating. Shared private drainage and shared private water supply.
Local Authority - Cotswold District Council, Trinity Road, Cirencester, Gloucestershire GL7 1PX (Tel: )
Council Tax - Council Tax band B. Rate Payable for 2025/ 2026: £1,680.51
Directions - From Cheltenham proceed in an Easterly direction towards Andoversford and Oxford. Climb the hill past Dowdeswell and take the left hand turn signposted to Whittington. Proceed into the village and turn left. Follow the lane through the village bearing left towards Whalley Farm, and New Bungalow will be found set back on the right hand side, just before Whalley Farm and the adjacent cottages accessed via a shared gravelled drive.
What3Words: ///loved.impressed.growth
Brochures
Main Road, Whittington, CheltenhamBrochure- COUNCIL TAXA payment made to your local authority in order to pay for local services like schools, libraries, and refuse collection. The amount you pay depends on the value of the property.Read more about council Tax in our glossary page.
- Band: B
- PARKINGDetails of how and where vehicles can be parked, and any associated costs.Read more about parking in our glossary page.
- Yes
- GARDENA property has access to an outdoor space, which could be private or shared.
- Yes
- ACCESSIBILITYHow a property has been adapted to meet the needs of vulnerable or disabled individuals.Read more about accessibility in our glossary page.
- Ask agent
Main Road, Whittington, Cheltenham
Add an important place to see how long it'd take to get there from our property listings.
__mins driving to your place
Get an instant, personalised result:
- Show sellers you’re serious
- Secure viewings faster with agents
- No impact on your credit score
About Tayler & Fletcher, Bourton On The Water
London House, High Street, Bourton-On-The-Water, GL54 2AP



Your mortgage
Notes
Staying secure when looking for property
Ensure you're up to date with our latest advice on how to avoid fraud or scams when looking for property online.
Visit our security centre to find out moreDisclaimer - Property reference 33434812. The information displayed about this property comprises a property advertisement. Rightmove.co.uk makes no warranty as to the accuracy or completeness of the advertisement or any linked or associated information, and Rightmove has no control over the content. This property advertisement does not constitute property particulars. The information is provided and maintained by Tayler & Fletcher, Bourton On The Water. Please contact the selling agent or developer directly to obtain any information which may be available under the terms of The Energy Performance of Buildings (Certificates and Inspections) (England and Wales) Regulations 2007 or the Home Report if in relation to a residential property in Scotland.
*This is the average speed from the provider with the fastest broadband package available at this postcode. The average speed displayed is based on the download speeds of at least 50% of customers at peak time (8pm to 10pm). Fibre/cable services at the postcode are subject to availability and may differ between properties within a postcode. Speeds can be affected by a range of technical and environmental factors. The speed at the property may be lower than that listed above. You can check the estimated speed and confirm availability to a property prior to purchasing on the broadband provider's website. Providers may increase charges. The information is provided and maintained by Decision Technologies Limited. **This is indicative only and based on a 2-person household with multiple devices and simultaneous usage. Broadband performance is affected by multiple factors including number of occupants and devices, simultaneous usage, router range etc. For more information speak to your broadband provider.
Map data ©OpenStreetMap contributors.





