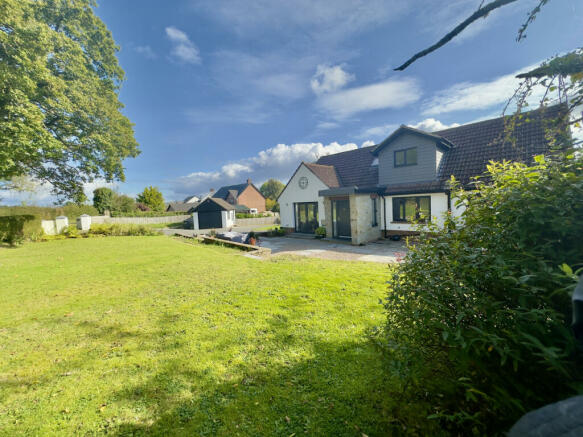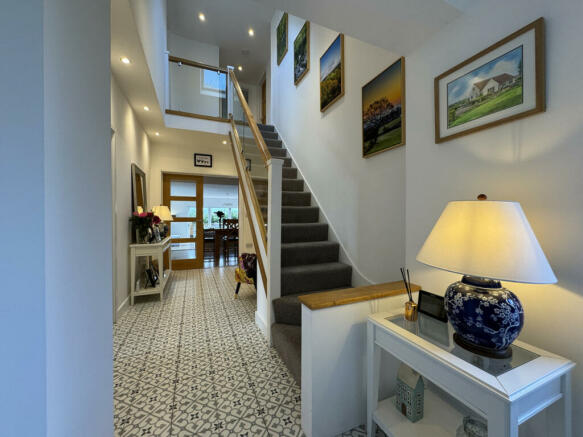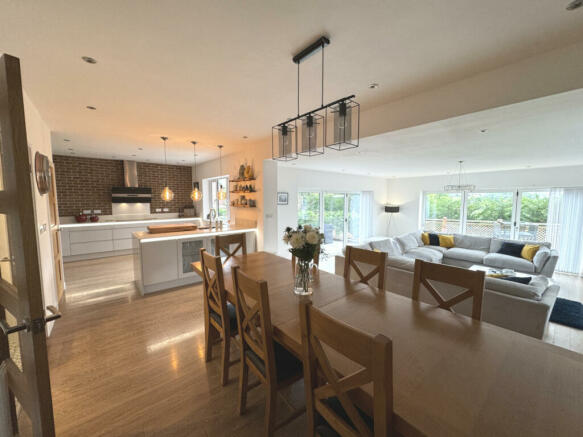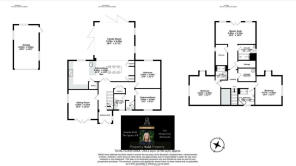
Warrage Road, Usk, NP15

- PROPERTY TYPE
Country House
- BEDROOMS
5
- BATHROOMS
4
- SIZE
Ask agent
- TENUREDescribes how you own a property. There are different types of tenure - freehold, leasehold, and commonhold.Read more about tenure in our glossary page.
Freehold
Key features
- A stunning 5 bedroom home recently extended and renovated, offering spacious living areas with modern, luxurious finishes and spectacular countryside views.
- The heart of the home features a spacious kitchen, dining, and living room with bi-folding doors.
- Luxurious master suite Includes a walk-in wardrobe, en-suite and French doors opening onto a Juliette balcony with beautiful views.
- A range of high end features to include underfloor heating, Quooker hot water tap, Velux Cabrio balcony windows.
- Surrounded by well-maintained gardens, with a decked patio, BBQ area, and ample seating for outdoor entertaining.
- Convenient access to top schools, local amenities, and transport links to Monmouth, Raglan, Usk, and Abergavenny.
- A large driveway with turning circle and a detached garage provide generous parking and additional storage options.
- Bedroom two comes with its own en-suite showroom and Velux Cabrio balcony window.
- There is an additional sitting room along with a study to the ground floor.
Description
As you approach Con Amore, you're immediately struck by the charm of its setting. Surrounded by well-maintained gardens, the property sits elegantly to the right of a driveway with a turning circle, ensuring ample parking space.
Stepping into the extended main entrance, the attention to detail is immediately apparent. The entrance hall is impressive, with a ceramic-tiled floor that extends throughout this space. One of the standout features is the elegant glass-panelled banister that leads to the first floor, adding a sense of openness and light. The oak doors throughout the ground floor, solid and contemporary, hint at the overall quality and care that has gone into the homes design.
On the ground floor, one of the first rooms you encounter off the hallway is the sitting room. This room benefits from luxury laminate flooring and French doors that open onto the front patio and garden area, providing a calm and inviting space to relax or work.
Continuing down the hallway, a pair of double-glazed oak doors reveal the heart of the home—a spacious open-plan kitchen, dining, and living area. This space is nothing short of spectacular, designed with both family life and entertaining in mind.
The kitchen that overlooks the rear garden is fitted with sleek and stylish cabinetry, including soft-close units providing more than ample storage. The kitchen design includes a full height slide-out larder unit, corner unit, cupboard and draw space, ensuring that all your kitchen essentials can be stored neatly and easily accessed. A central feature is the quartz countertops, which provide extensive workspace and a polished, modern finish. Integrated AEG appliances include a dishwasher, a 5-ring induction hob with Bluetooth-connected extractor hood, and twin fan oven’s, the main oven offers a range of cooking options and the other offering a combination grill and microwave function. Clever design elements, like a built-in sliding drawer that conceals everyday appliances like the toaster, keep the kitchen looking tidy and uncluttered at all times, there is also a walk-in pantry that further provides ample storage. Luxury laminate flooring is fitted to compliment the room along with two fantastic brick feature walls that adds character and warmth to the space.
The sink has a Quooker hot water tap, dispensing instantaneous boiling water for hot drinks throughout the day. A peninsula island with glass display cabinets serves as a natural divide between the kitchen and dining area. It's the perfect spot for entertaining and socialising, with pendant lighting over, making the kitchen truly the heart of the home.
The dining room is equally impressive, with luxury laminate flooring underfoot and built-in cupboards with oak doors for extra storage, The dining area flows seamlessly into the living area, which is a light and airy space, perfect for both everyday family life and hosting larger gatherings.
A short set of steps leads down into the lounge area, where you'll find two sets of bi-folding doors that open onto the decked and patio and the garden beyond. This indoor-outdoor flow is perfect for summertime entertaining, allowing guests to move effortlessly between the house and garden. Underfloor heating and more luxury laminate flooring complete this inviting, comfortable living space.
The ground floor also includes several other key features, ensuring convenience and practicality are at the heart of Con Amore's design. Off the main hallway, you'll find a large double-door cupboard, ideal for coats, shoes, and household storage. The fourth bedroom, situated on this floor, a light and airy room. Like much of the house, it is finished with luxury laminate flooring.
The fifth bedroom/study overlooks the front garden and would serve as a peaceful home office or reading nook, with its calming atmosphere.
The property’s ground floor also benefits from a stylishly modern downstairs cloakroom, which is fitted with a w.c., and a wash hand basin, it is fully tiled ensuring it’s practical as well as visually appealing.
The utility room is well-equipped with ample storage and plumbing for both a washing machine and tumble dryer, countertops and practical tiled flooring make this an attractive space.
Heading upstairs, the first floor offers more luxurious living spaces.
The master suite is a true highlight of the home. The bedroom itself features luxury laminate flooring and French doors that open onto a Juliette balcony, offering the most stunning views of the surrounding countryside. The perfect spot to enjoy a morning coffee while taking in the peaceful landscape. The corridor that leads to the master bedroom has a large walk-in wardrobe offers ample hanging and shelving space for clothing and accessories, adding an extra level of luxury to this already impressive suite and also the en-suite shower room, which is beautifully appointed, featuring a double shower with a rainfall showerhead set into the ceiling and a sleek glass screen. Decorative alcoves within the fully tiled walls add a stylish touch, while the fully tiled floor adds to the luxury.
Bedroom two is another fantastic space benefitting from its own en-suite bathroom and the standout feature of a Velux Cabrio window. This innovative design allows the window to transform into a balcony, providing yet another vantage point to take in the beautiful surroundings. The en-suite bathroom is fitted with a modern glazed shower, complete with a rainfall showerhead, as well as a W.C. and washbasin set into a contemporary vanity unit, a heating towel rail is fitted and fully tiled walls and floors give the space a sleek, high-end finish.
Bedroom three also boasts a Velux Cabrio window with balcony functionality, luxury laminate flooring, and breathtaking views.
The family bathroom is a true showstopper. It features a freestanding oval bath, ideal for long, luxurious soaks, as well as a double shower with a rainfall showerhead and glazed screen. The room is fully tiled from floor to ceiling in a modern, neutral palette, creating a peaceful and elegant room. A heated chrome towel rail is fitted.
It is important to note that the uPVC windows and central heating were all newly fitted on renovation and was fully rewired at the same time.
The beauty of Con Amore extends to its external spaces as well. The house is surrounded by beautiful gardens, which provide multiple seating areas, including a BBQ area, patio, and decking that extends from the bi-fold doors. These outdoor spaces make the most of the surrounding countryside, offering opportunities for dining, relaxation, and play. Whether enjoying a quiet afternoon in the garden or hosting a summer barbecue, this home’s outdoor spaces are as inviting as the interiors.
The property also includes a detached garage, providing additional storage or parking space, further adding to the practicality of this wonderful home.
Con Amore is ideally located to take full advantage of the excellent schools and amenities in the region. Monmouth, Raglan, Usk, and Abergavenny are all within easy reach, offering a range of top-quality primary and secondary schools. Families will appreciate the proximity to Monmouth Comprehensive school, Monmouth School for Boys and Monmouth School for Girls, all of which are highly regarded schools with strong academic and extracurricular programs.
For day-to-day needs, the bustling town of Monmouth offers a wealth of shops, cafes, and restaurants, as well as larger supermarkets and boutique stores. The nearby historic market town of Abergavenny is famed for its food scene, including the popular Abergavenny Food Festival, which attracts foodies from across the country. The area is also well connected by road, with the A40 providing easy access to the M4 for commutes to Cardiff and Bristol, and the A465 linking the area to the wider road network.
For those seeking outdoor adventure, Monmouthshire offers numerous walking and cycling routes, including the stunning Brecon Beacons National Park and Wye Valley, both of which are within a short drive. Whether you're looking to explore the great outdoors or simply enjoy the peace and quiet of your own private garden, Con Amore's location offers the best of both worlds.
In summary, Con Amore is a beautifully renovated and extended home that offers flexible, stylish living spaces, luxurious bedrooms, and an enviable location close to excellent schools and amenities. Its attention to detail, both inside and out, makes it an exceptional opportunity for anyone seeking a move-in-ready home with modern conveniences and timeless charm.
Brochures
Brochure 1Brochure 2- COUNCIL TAXA payment made to your local authority in order to pay for local services like schools, libraries, and refuse collection. The amount you pay depends on the value of the property.Read more about council Tax in our glossary page.
- Band: G
- PARKINGDetails of how and where vehicles can be parked, and any associated costs.Read more about parking in our glossary page.
- Yes
- GARDENA property has access to an outdoor space, which could be private or shared.
- Yes
- ACCESSIBILITYHow a property has been adapted to meet the needs of vulnerable or disabled individuals.Read more about accessibility in our glossary page.
- Ask agent
Warrage Road, Usk, NP15
Add your favourite places to see how long it takes you to get there.
__mins driving to your place

Local Estate Agents. Personal Service.
Working with only a handful of clients selling a home in your local area, allows us to dedicate more time to you and your potential buyers. We know from experience that rushing around, promising the world to as many clients as possible, doesn't give you, your home, and your sale the attention it deserves.
Your mortgage
Notes
Staying secure when looking for property
Ensure you're up to date with our latest advice on how to avoid fraud or scams when looking for property online.
Visit our security centre to find out moreDisclaimer - Property reference RX426029. The information displayed about this property comprises a property advertisement. Rightmove.co.uk makes no warranty as to the accuracy or completeness of the advertisement or any linked or associated information, and Rightmove has no control over the content. This property advertisement does not constitute property particulars. The information is provided and maintained by The Agency UK, Covering Nationwide. Please contact the selling agent or developer directly to obtain any information which may be available under the terms of The Energy Performance of Buildings (Certificates and Inspections) (England and Wales) Regulations 2007 or the Home Report if in relation to a residential property in Scotland.
*This is the average speed from the provider with the fastest broadband package available at this postcode. The average speed displayed is based on the download speeds of at least 50% of customers at peak time (8pm to 10pm). Fibre/cable services at the postcode are subject to availability and may differ between properties within a postcode. Speeds can be affected by a range of technical and environmental factors. The speed at the property may be lower than that listed above. You can check the estimated speed and confirm availability to a property prior to purchasing on the broadband provider's website. Providers may increase charges. The information is provided and maintained by Decision Technologies Limited. **This is indicative only and based on a 2-person household with multiple devices and simultaneous usage. Broadband performance is affected by multiple factors including number of occupants and devices, simultaneous usage, router range etc. For more information speak to your broadband provider.
Map data ©OpenStreetMap contributors.





