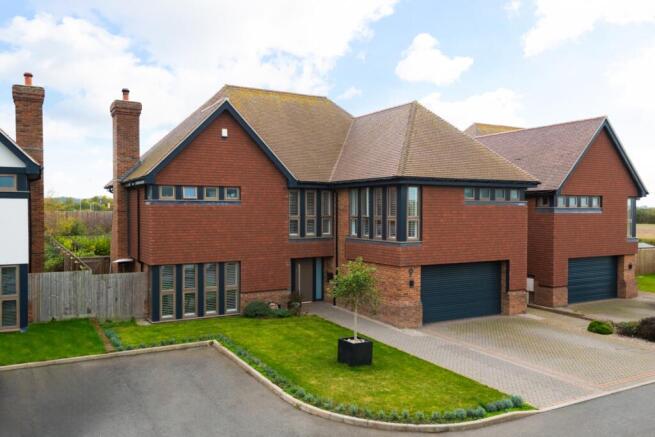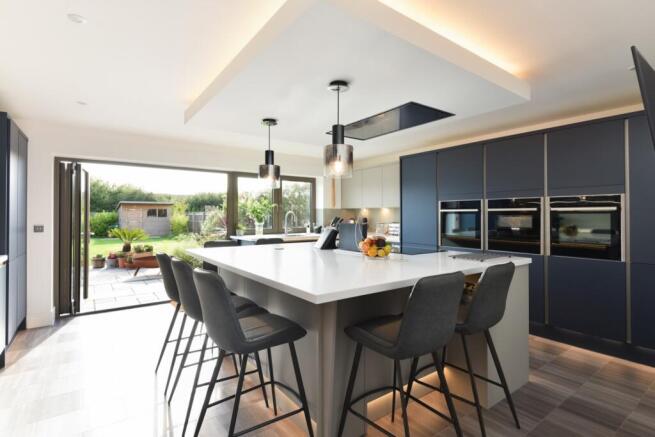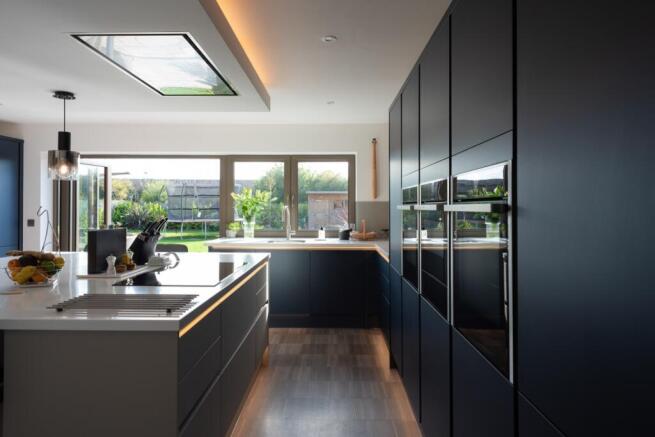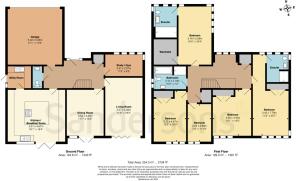Thornden Wood Road, Herne Bay

- PROPERTY TYPE
Detached
- BEDROOMS
5
- BATHROOMS
3
- SIZE
Ask agent
- TENUREDescribes how you own a property. There are different types of tenure - freehold, leasehold, and commonhold.Read more about tenure in our glossary page.
Freehold
Key features
- Stunning 5 bed detached family home in an exclusive small development finished to an exceptional standard throughout
- Upgraded kitchen/breakfast room with large central island, Corian worktops, Quooker tap, Neff & Miele appliance's including 3 ovens, wine cooler, DW & FF
- Living room with bi-fold doors & log burner, separate dining room, utility room & home office/gym
- Principal bedroom with walk in wardrobe & en-suite shower room. 4 further double bedrooms; 1 with ensuite shower room.
- Additional family bathroom with shower & separate bath. Ground floor cloakroom
- Just over 2700 square footage of accommodation. Still under the original 10 year NHBC guarantee
- Large, south-facing rear garden with terrace & lawn backing onto open fields
- Block paved driveway parking for 2 cars. Double garage with power, light & EV charging point
- Solar panels & underfloor heating to the GF & en-suites. Hardwired security & fire alarm systems & CCTV
- 1.8 miles from Herne Bay High Street with plenty of amenities. Easy access onto the A2990
Description
The spacious living room is a perfect gathering spot, with bi-fold doors creating a seamless flow between indoor and outdoor living and a log burner for chilly evenings. For formal dining, there is a separate dining room where you can entertain guests in style.
The heart of this home is the beautifully upgraded kitchen/breakfast room which is a chefs dream, complete with a large central island, Corian worktops, a Quooker tap, and top of the line Neff and Miele appliances. Three eye-level ovens are fitted into individual towers; one steam, one traditional and one combination microwave oven, and there is a double wine cooler, a dishwasher, and a fridge/freezer.
There is a separate utility room with space for a washing machine and a tumble dryer, a useful ground floor cloakroom and a versatile home office/gym area, providing the flexibility to meet your family's needs. Underfloor heating also runs through the ground floor and the en-suite bathrooms on the first floor.
Upstairs there are five double bedrooms creating plenty of space for the whole family. The principal bedroom is a true retreat, with a walk-in wardrobe and an en-suite shower room. There are four additional double bedrooms, one with an en-suite shower room, and a well appointed family bathroom with both a shower and bath. Roca sanitary ware and Mira showers with digital, wireless temperate controls feature in the bathrooms.
Outside: The south-facing rear garden is the perfect spot for relaxation, entertaining or for children to play, with a large terrace and a well maintained lawn. Enjoy outdoor dining, gardening, or simply soaking up the sun in this peaceful setting.
To the front of the property there is a block paved driveway with parking for two cars, along with a double garage complete with power, light and an electric vehicle charging point. The property also has solar panels, a water softener, hardwired security and fire alarm systems, as well as CCTV in place.
- COUNCIL TAXA payment made to your local authority in order to pay for local services like schools, libraries, and refuse collection. The amount you pay depends on the value of the property.Read more about council Tax in our glossary page.
- Band: F
- PARKINGDetails of how and where vehicles can be parked, and any associated costs.Read more about parking in our glossary page.
- Garage
- GARDENA property has access to an outdoor space, which could be private or shared.
- Rear garden
- ACCESSIBILITYHow a property has been adapted to meet the needs of vulnerable or disabled individuals.Read more about accessibility in our glossary page.
- Ask agent
Thornden Wood Road, Herne Bay
Add an important place to see how long it'd take to get there from our property listings.
__mins driving to your place
Get an instant, personalised result:
- Show sellers you’re serious
- Secure viewings faster with agents
- No impact on your credit score
Your mortgage
Notes
Staying secure when looking for property
Ensure you're up to date with our latest advice on how to avoid fraud or scams when looking for property online.
Visit our security centre to find out moreDisclaimer - Property reference SND_CNT_LFSYCL_283_439363963. The information displayed about this property comprises a property advertisement. Rightmove.co.uk makes no warranty as to the accuracy or completeness of the advertisement or any linked or associated information, and Rightmove has no control over the content. This property advertisement does not constitute property particulars. The information is provided and maintained by Sandersons, Canterbury. Please contact the selling agent or developer directly to obtain any information which may be available under the terms of The Energy Performance of Buildings (Certificates and Inspections) (England and Wales) Regulations 2007 or the Home Report if in relation to a residential property in Scotland.
*This is the average speed from the provider with the fastest broadband package available at this postcode. The average speed displayed is based on the download speeds of at least 50% of customers at peak time (8pm to 10pm). Fibre/cable services at the postcode are subject to availability and may differ between properties within a postcode. Speeds can be affected by a range of technical and environmental factors. The speed at the property may be lower than that listed above. You can check the estimated speed and confirm availability to a property prior to purchasing on the broadband provider's website. Providers may increase charges. The information is provided and maintained by Decision Technologies Limited. **This is indicative only and based on a 2-person household with multiple devices and simultaneous usage. Broadband performance is affected by multiple factors including number of occupants and devices, simultaneous usage, router range etc. For more information speak to your broadband provider.
Map data ©OpenStreetMap contributors.




