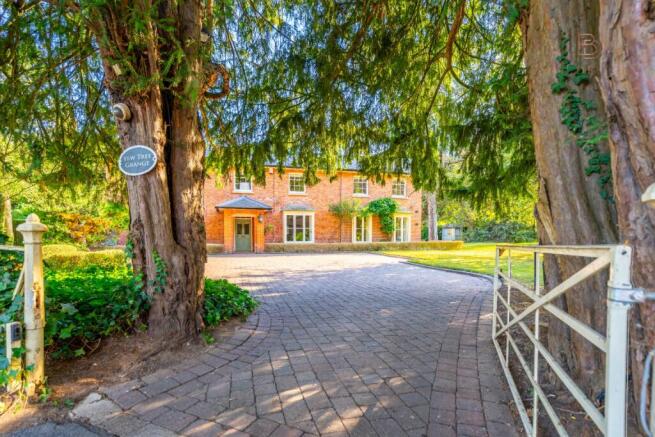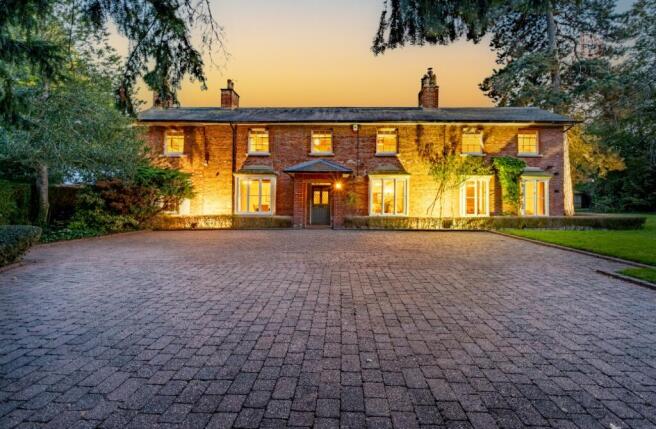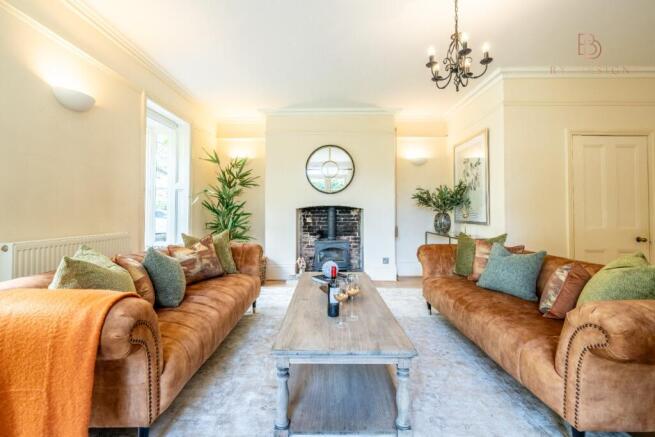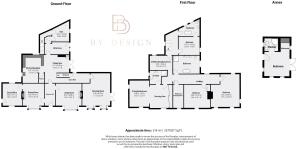The History of Yew Tree Grange
Yew Tree Grange, is a 3,380 square foot property with historical significance. The building, along with its attached outbuilding and walls, has been listed as a Grade II building since 1995 due to its architectural and historical importance. The listing recognises the Grange for its special interest, preserving its character as part of England’s cultural heritage.
The property has the characteristics of two styles of building, the centre of the house dating from c.1750 and extended to the left and the right side in c.1870. Its exact date of construction isn't fully documented, but like many buildings in the area, it likely dates back to the 18th or early 19th century, reflecting the architectural style of that period.
Historically, the property was occupied by the estate manager who was responsible for overseeing the extensive grounds and operations of Clifton Hall, the ancestral home of the Clifton family. The estate manager was married to one of the Pilkington daughters of the glass manufacturing family and he played a crucial role in the day-to-day management of Clifton Hall’s gardens, farmland, and other properties, ensuring that the estate functioned smoothly.
This connection to Clifton Hall further emphasises the property's historical significance within the local community. The Grange's association with estate management reflects its status as an important part of Clifton Village’s architectural and social heritage.
Property Overview:
As you approach the property, a private entrance gate opens to reveal a generous driveway that can comfortably accommodate up to five/six cars, providing both privacy and ample parking space for residents and guests alike.
Ground Floor
The ground floor of this magnificent property is designed to impress with its expansive and versatile spaces, perfectly blending elegance and practicality. Upon entering through the airy entrance hall, you are immediately struck by the sense of space and light, as this area leads into the heart of the home.
To the left, you enter the formal dining room, ideal for hosting elegant dinner parties or family gatherings. Adjoining the dining room there is a study/office, a perfect private retreat for those working from home.
Moving through the entrance hall, to the right the home opens up into a large and inviting living room, a cosy yet generous space perfect for everyday family relaxation with a charming fireplace complete with a log burner offering the perfect setting to cosy up during colder months.
Adjacent to the living room, and just beyond the butler's bell board, lies the impressive drawing room—a grand, light-filled space that offers panoramic views of the beautifully landscaped garden. This elegant room is ideal for both entertaining guests and unwinding in a more formal yet relaxing setting. The large, bay-fronted windows and French doors flood the space with natural light, enhancing its airy ambiance, while the lovely fireplace with a log burner adds a touch of warmth and charm, making it the perfect spot to relax during the colder months.
At the heart of the home lies the spacious kitchen/breakfast room, which boasts high-end finishes, ample storage, and a layout designed for both casual family meals and more formal occasions. The kitchen flows seamlessly into the adjoining utility room, which provides practical storage and laundry solutions, and further connects to a dedicated gym, perfect for those looking to keep fit in the comfort of their own home.
Additionally, the ground floor includes a convenient WC cloakroom and a deep pantry in the kitchen, ensuring the space is as functional as it is beautiful.
First Floor
Ascending the staircase to the first floor, you will find a luxurious principal bedroom, complete with a large dressing area and an indulgent en-suite bathroom, offering a private, spa-like retreat for homeowners. The layout continues to impress with additional generously sized bedrooms, including one that spans a remarkable 5.36m x 6.09m, perfect for guests or family members.
Two well-appointed family bathrooms serve these bedrooms, both of which are finished to a high standard, offering comfort and convenience. There is also a utilities/reception room (3.92m x 3.36m) on this floor, which adds a flexible space that could be used as a casual sitting area, laundry, or additional storage space or could easily be converted to a 6th bedroom.
The first-floor layout ensures privacy and relaxation for every member of the household, with each room benefiting from abundant natural light and views over the private gardens.
The Annex
The property also boasts a self-contained annex, offering complete independence and privacy. Accessible via its own private entrance or from the main house, the annex includes a spacious bedroom, a kitchenette, and a modern shower room, making it the perfect solution for accommodating guests, extended family, or even as a potential Airbnb for rental opportunity. With its own private entrance, the annex provides flexibility for multi-generational living or a peaceful retreat for guests, all while remaining conveniently close to the main property.
Yew Tree Grange’s exceptional layout offers the perfect combination of luxury, comfort, and flexibility, designed for both family living and entertaining on a grand scale. Every detail of the ground and first floors has been meticulously crafted to provide a beautiful and functional living environment.
The Exterior
The extensive gardens wrap to the right of the house as you enter, offering a delightful mixture of manicured lawns and mature trees, providing a peaceful, scenic backdrop. These gardens, offer a lush, green haven complete with a charming garden potting shed tucked under the towering trees. The lawned areas are perfect for relaxing or hosting outdoor gatherings, with plenty of secluded spots for enjoying the peaceful surroundings.
The property's exterior red-brick, coupled with its elegant stone-framed windows and central entrance porch, offers immediate curb appeal and showcases the timeless beauty of traditional architecture.
Location:
8.6 km to Beeston NW
4.0 km to Ruddington SE
13.6 km to Long Eaton W
9.4 km to Edwalton E
6.1 km to West Bridgford E
6.7 km to Nottingham N
7.5 km to Ratcliffe SW
173 km to London SE
Schools:
Primary Schools:
The Glapton Academy (600 m) – Ofsted Good
Whitegate Primary & Nursery School (900 m) – Ofsted Good
Trent Vale Infant School (1.2 km) – Ofsted Good
Secondary Schools:
Farnborough Spencer Academy (1.8 km) – Ofsted Good
Chilwell School (2.6 km) – Ofsted Good
The Becket School (3.4 km) - Ofsted Good
Rushcliffe School (7.2 km) – Ofsted Outstanding
Nottingham High School (10.3 km) - Ofsted Good
Transport Links:
Beeston Train Station 7.2 km
Attenborough Train Station 11 km
East Midlands Parkway 9.6 km
Nottingham Train Station 6.8 km
Long Eaton Station 6.9 km
East Midlands Airport 15.5 km
Nottingham Airport 12.4 km
Useful Information:
Tenure: Freehold
Floor Area: 3,379 sqft / 314sqm
Local Authority: Nottingham City Council
Council Tax Band: G
Council Tax Price: £4,216
Heating: Gas Central Heating
Services: Mains Water, Drainage, Electricity, Gas
Flood Risk: No risk (according to
Broadband: Basic 2 Mbps, Superfast 47 Mbps,Ultrafast 1000Mbps according to Ofcom
Mobile: Coverage ranges EE, Vodafone, Three and O2 according to Ofcom
Satelite/Fibre TV Availability: BT, Sky & Virgin
Disclaimer
All measurements are approximate and quoted in imperial and for general guidance only and whilst every attempt has been made to ensure accuracy, they must not be relied on.
The fixtures, fittings and appliances referred to have not been tested and therefore no guarantee can be given that they are in working order.
Internal photographs are reproduced for general information and it must not be inferred that any item shown is included with the property.
Whilst we carry out our due diligence on a property before it is launched to the market and we endeavour to provide accurate information, buyers are advised to conduct their own due diligence.
Our information is presented to the best of our knowledge and should not solely be relied upon when making purchasing decisions. The responsibility for verifying aspects such as flood risk, easements, covenants and other property related details rests with the buyer.





