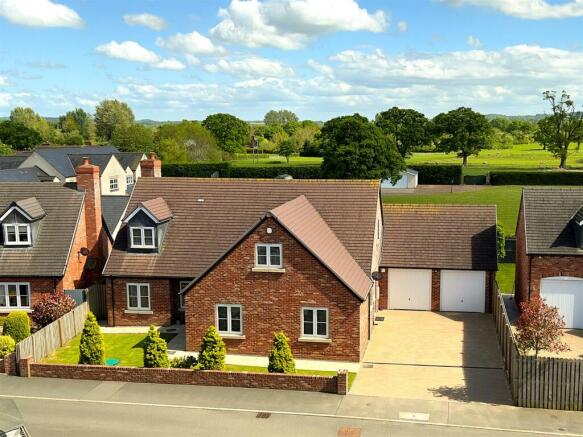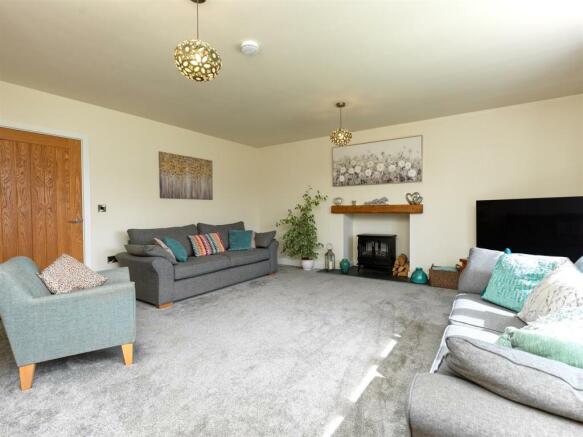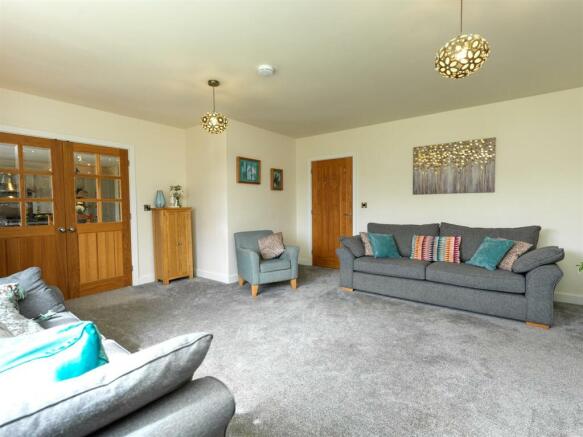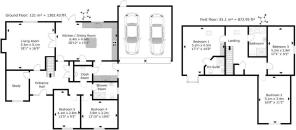
Charleston Way, Loppington.

- PROPERTY TYPE
Detached
- BEDROOMS
5
- BATHROOMS
3
- SIZE
Ask agent
- TENUREDescribes how you own a property. There are different types of tenure - freehold, leasehold, and commonhold.Read more about tenure in our glossary page.
Freehold
Key features
- Superbly presented
- Versatile accommodation
- Surprisingly spacious
- Potentially 2 GF bedrooms
- Double garage
- Lovely south facing gardens
Description
Description - Halls are delighted with instructions to offer 23 Charleston Way, Loppington, for sale by private treaty.
23 Charleston Way is a superbly appointed and very well designed 5 bedroom detached house offering deceptively spacious internal accommodation with an attached double garage and lovely south facing gardens. Situated in a select, modern development in the sought after village of Loppington.
The internal accommodation, which is presented to a high standard, provides a versatile layout with a Reception Hall, Study, Lounge, Kitchen/Breakfast Room, Utility Room, Cloakroom and Shower Room, together with two further ground floor rooms suitable for use as Bedrooms or additional Reception Rooms, according to a purchasers own requirements. There are three first floor Bedrooms (Master Bedroom with Ensuite Shower Room) and a Family Bathroom. The property benefits from an LPG gas fired central heating system, double glazed windows and is presented for sale with a current NHBC warranty in place.
Outside, the property is complimented by a brick paved drive to one side providing ample parking and leading to an attached double garage with electrically operated front doors.
The gardens are an attractive feature of the property and have been designed to be reasonably low maintenance, comprising a lawned area to the front and a generous paved patio area to the rear providing an ideal space for outdoor entertaining/BBQs etc, with a further larger lawned area.
The sale of 23 Charleston Way provides a rare opportunity for purchasers to acquire a spacious and very well presented property with versatile accommodation, situated in a particularly pleasant village location.
Situation - 23 Charleston Way is situated close to the centre of the popular North Shropshire village of Loppington and open farmland to the rear. Loppington has good local amenities for a village of its size which includes Parish Church, Public House and village hall. Loppington is, also, conveniently situated with regards to the larger centres of Ellesmere (7 miles), Wem (4 miles) and the county town of Shrewsbury (12 miles), all of which, have a more comprehensive range of amenities of all kinds.
The Accommodation Comprises - Covered front entrance porch and composite front entrance door with glazed centre panel opening in to a:
Reception Hall - Oak flooring, carpeted staircase to the first floor, door into understairs storage cupboard and double opening doors in to a recessed coat cupboard.
Downstairs Cloakroom - Pedestal hand basin (H&C) with tiled splash back area, low flush WC and ceramic tiled floor.
Study - Oak flooring and double glazed window to front elevation.
Living Room - 5.5m x 5.1m - An attractive fireplace with oak timber over a raised hearth with inset log effect fire, double glazed window to rear elevation and fitted carpet as laid.
Super Kitchen/Breakfast/Dining Room - 6.4m x 4.6m - Super fitted kitchen comprising a Franki stainless steel one and a half bowl sink unit with swan neck mixer tap over, range of granite work surface areas, base units incorporating cupboards and drawers, integrated Neff dishwasher, a rangemaster cooking range (gas hob/electric ovens), integrated Neff microwave, integrated fridge and freezer, matching eye level cupboards, central breakfast island with a granite work surface area, base units incorporating cupboards and planned space for bar stools, double opening doors leading out to the rear patio area, double glazed window to rear elevations, ceramic tiled floor and a door in to a larder with shelving.
Utility Room - Stainless steel sink unit (H&C) with mixer tap and granite work surface areas to either side, fitted cupboards below, planned space for appliances, wall mounted Worcester boiler, double glazed side entrance door and double glazed window to side elevation.
Ground Floor Bedroom - 3.9m x 3.2m - Double glazed window to front elevation and fitted carpet as laid.
Ground Floor Bedroom/Sitting Room - 4.1m x 2.8m - Double glazed window to front elevation and fitted carpet as laid.
Ground Floor Bathroom - Pedestal hand basin (H&C), fully tiled one and half man shower cubicle with mains fed shower, low flush WC, double glazed opaque window to side elevation, half tiled walls and chrome heated towel rail/radiator.
First Floor Landing Area - Fitted carpet as laid, inspection hatch to roof space, velux rooflight and a door in to an Airing Cupboard housing the hot water cylinder with slatted shelving to one side.
Bedroom One - 5.2m x 4.5m - Fitted carpet as laid, double glazed window to front elevation, velux rooflight and recessed wardrobe.
En Suite Shower Room - Pedestal hand basin (H&C), tiled corner shower cubicle with mains fed shower, low flush WC and chrome heated towel rail/radiator.
Bedroom Two - 5.1m x 3.4m - Fitted carpet as laid and double glazed window to front elevation.
Bedroom Three - 5.21m x 2.79m (17'1" x 9'2") - Fitted carpet as laid and double glazed window to side elevation.
Family Bathroom - Vanity hand basin (H&C) with mixer tap and drawers below, low flush WC, panelled bath (H&C), corner shower cubicle with mains fed shower, extensively tiled walls, chrome heated towel rail/radiator and velux rooflight.
Outside - The property is approached over a block paved double width drive providing ample parking space for a number of vehicles and leading to the:
Attached Double Garage - A painted concreted floor, two electrically operated front entrance doors, power and light laid on and a rear pedestrian access door.
Gardens - The gardens are an attractive feature and include a paved pathway leading to the front entrance door bordered by a lawned front garden retained by low level brick walling.
The rear garden includes a paved patio area providing an ideal space for outdoor entertaining leading on to an attractively shaped lawn flanked by a slated border to the rear.
Services - We understand that the property has the benefit of mains water, electricity and drainage.
Tenure - The property is said to be of freehold tenure and vacant possession will be given on completion of the purchase.
Local Authority & Council Tax - Shropshire Council, Shirehall, Abbey Foregate, Shrewsbury, Shropshire, SY2 6ND. The property is in Council Tax Band ' F '.
Brochures
Charleston Way, Loppington.- COUNCIL TAXA payment made to your local authority in order to pay for local services like schools, libraries, and refuse collection. The amount you pay depends on the value of the property.Read more about council Tax in our glossary page.
- Band: F
- PARKINGDetails of how and where vehicles can be parked, and any associated costs.Read more about parking in our glossary page.
- Yes
- GARDENA property has access to an outdoor space, which could be private or shared.
- Yes
- ACCESSIBILITYHow a property has been adapted to meet the needs of vulnerable or disabled individuals.Read more about accessibility in our glossary page.
- Ask agent
Charleston Way, Loppington.
Add an important place to see how long it'd take to get there from our property listings.
__mins driving to your place
Get an instant, personalised result:
- Show sellers you’re serious
- Secure viewings faster with agents
- No impact on your credit score




Your mortgage
Notes
Staying secure when looking for property
Ensure you're up to date with our latest advice on how to avoid fraud or scams when looking for property online.
Visit our security centre to find out moreDisclaimer - Property reference 31494589. The information displayed about this property comprises a property advertisement. Rightmove.co.uk makes no warranty as to the accuracy or completeness of the advertisement or any linked or associated information, and Rightmove has no control over the content. This property advertisement does not constitute property particulars. The information is provided and maintained by Halls Estate Agents, Ellesmere. Please contact the selling agent or developer directly to obtain any information which may be available under the terms of The Energy Performance of Buildings (Certificates and Inspections) (England and Wales) Regulations 2007 or the Home Report if in relation to a residential property in Scotland.
*This is the average speed from the provider with the fastest broadband package available at this postcode. The average speed displayed is based on the download speeds of at least 50% of customers at peak time (8pm to 10pm). Fibre/cable services at the postcode are subject to availability and may differ between properties within a postcode. Speeds can be affected by a range of technical and environmental factors. The speed at the property may be lower than that listed above. You can check the estimated speed and confirm availability to a property prior to purchasing on the broadband provider's website. Providers may increase charges. The information is provided and maintained by Decision Technologies Limited. **This is indicative only and based on a 2-person household with multiple devices and simultaneous usage. Broadband performance is affected by multiple factors including number of occupants and devices, simultaneous usage, router range etc. For more information speak to your broadband provider.
Map data ©OpenStreetMap contributors.





