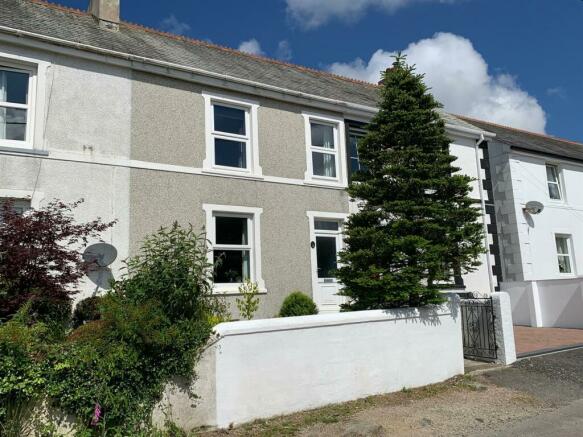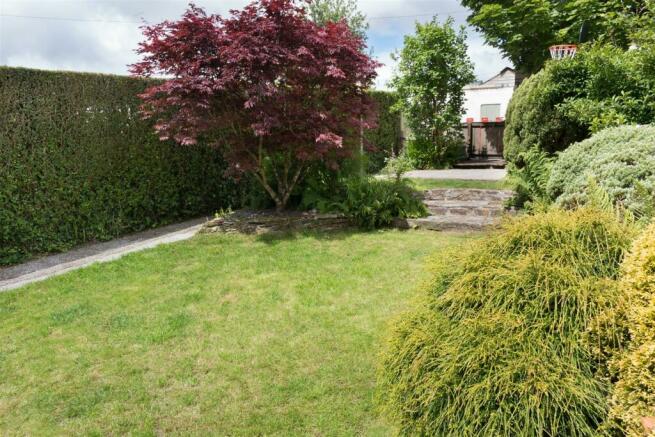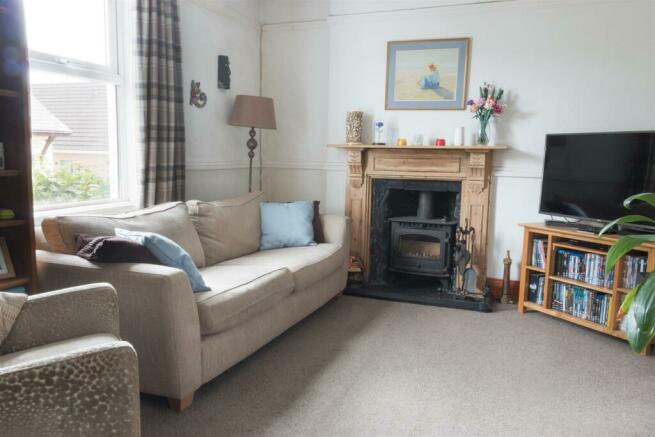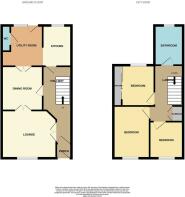Scredda

- PROPERTY TYPE
Terraced
- BEDROOMS
3
- BATHROOMS
1
- SIZE
1,131 sq ft
105 sq m
- TENUREDescribes how you own a property. There are different types of tenure - freehold, leasehold, and commonhold.Read more about tenure in our glossary page.
Freehold
Key features
- Three Bedroom Mid Terraced Older Style House
- Located on the outskirts of St Austell Town Centre within a rural location
- Lounge, Dining Room, Kitchen plus Utility
- Three Bedrooms, Large Bathroom
- Upvc Double Glazing
- LPG Gas Fired Central Heating
- Generous enclosed gardens to rear
- Parking/hardstanding for 2/3 vehicles
Description
The accommodation in brief comprises of entrance hall, lounge with wood burner, French doors opening to dining room, French doors opening to utility room/WC and kitchen. To the first floor are 3 bedrooms, the front 2 bedrooms enjoy a distant countryside and coastal view and family bathroom incorporating separate shower cubicle. The property also has double glazing and LPG gas central heating.
The gardens to the rear are another surprising feature, being of good proportions, well enclosed and secluded. There is a parking hardstanding area close by which provides parking for one/two vehicles, along with private parking for one car at the front of the property.
This property provides a practical and interesting alternative to a more modern house/setting and appointments to appraise are advised. EPC - F
Location - Within easy reach of a good range of facilities within St Austell town centre which is situated approximately a mile away and offers a wide range of shopping, educational and recreational facilities. There is a mainline railway station and leisure centre together with primary and secondary schools and supermarkets. The picturesque port of Charlestown and the award winning Eden Project are within a short drive. The town of Fowey is approximately 10 miles away and is well known for its restaurants and coastal walks. The Cathedral city of Truro is approximately 17 miles from the property.
Directions - There are numerous ways to get to the property however, from St Austell town head along Tregonissey Road past the college at the junction turn left onto Treverbyn Road follow the road up to the mini roundabout and over, heading up towards the distributor road, just before this you will find a turning on your left, take this and continue until the next left hand turn, turn left here and the property is on your right hand side. A board will be erected for convenience.
Accommodation - All measurements are approximate, show maximum room dimensions and do not allow for clearance due to limited headroom.
Front Entrance - Part patterned glazed front entrance door to entrance vestibule.
Entrance Vestibule - Part patterned glazed hard wood door to hallway.
Hallway - Good immediate reception area. Radiator. Staircase to the first floor with attractive handrail balustrade and two enclosed cupboards under, both having an electric light. Doors leading off to lounge, dining room and kitchen. Laminate laid flooring.
Lounge - 3.91m x 3.35m (12'9" x 10'11") - Fitted wood burner with antique style timber mantle surround. Picture rail and dado rail decoration. Window to the front. Radiator. TV aerial socket. Double small panel glazed doors opening to dining room.
Dining Room - 11' 0'' x 9' 8'' - plus recessed display and storage cabinets to either side of fireplace with timber fireplace mantle surround housing "living flame" LPG gas fire. Two wall light points. Glazed door to hallway. Open walk through to utility.
Utility - 9' 8'' x 6' 0'' - This room provides a useful utility area or could be utilised as additional sitting/garden room. Ceramic tiled flooring. Radiator. Door and full height window enjoying rear garden outlook. Door to kitchen. Door to cloakroom.
Cloakroom - Close coupled WC. Wash hand basin. Extractor fan
Kitchen - 9' 8'' x 7' 2'' - Fitted with a good range of white fronted base and wall units with wood working surface over, incorporating inset sink unit, stainless steel finished eye level double electric oven, four burner hob with hood over. Integrated refrigerator and integrated freezer. Ladder style radiator. Window to the rear enjoying garden outlook.
First Floor Landing - Timber balustrade to staircase reveal. Access hatch to roof space. Doors off to all three bedrooms and bathroom. Double doors to cupboard and cold air circulation filter.
Loft - Extendible loft ladder fitted and fully boarded out for storage. Agents Notes: The vendors has informed us they had planning permission to convert the loft, this has now lapsed. Should you wish to convert the loft it is advised you contact the Cornwall Council Planning Department to obtain relevant consents/permissions.
Bedroom 1 - 12' 3'' x 10' 0'' - Old cast fireplace setting. Window to the front commanding distant coastal and headland views. Radiator.
Bedroom 2 - 3.51m x 2.95m -maximum (11'6" x 9'8" -maximum) - including full width built in mirror fronted wardrobe range which incorporates combination gas fired boiler. Window to the rear. Radiator.
Bedroom 3 - 8' 8'' x 6' 5'' - Window to the front commanding distant coastal and headland views. Radiator.
Bathroom - 9' 4'' x 6' 10'' - White suite comprising bath with tiled surround, fully tiled shower cubicle with glazed shower screen, pedestal wash hand basin and close coupled WC. Half wall tiling. Radiator. Two wall light points. Extractor. Timber laminate flooring. Patterned glazed window to the rear.
Outside - Main gardens extend to the rear. To the front is a walled garden with patio and shrub beds, gate and pathway to the front entrance. Private allocated on street parking adjacent to the front boundary wall. The rear gardens are of good proportions and are well enclosed providing immediate paved patio, garden tap and storage locker. The garden continues with an expanse of lawn with shrub borders, onto a raised patio and decking area, the whole being well enclosed with timber fencing and hedging to boundaries. A gate and pathway leads to the rear storage area with pathway which is shared with immediate neighbour along the terrace and leads to the parking hardstanding facility close by. Block built store with power connected. Garden tap. Storage area for LPG cylinders.
Agents Notes - Number 2 Montana Villas has a right of way across the path at the far end of the garden of Number 3.
The rear of the property is accessed across the neighbours driveway in common with other neighbours. Number 3 has access on foot only at all times for any purpose.
Council Tax Band - B -
Brochures
Scredda- COUNCIL TAXA payment made to your local authority in order to pay for local services like schools, libraries, and refuse collection. The amount you pay depends on the value of the property.Read more about council Tax in our glossary page.
- Band: F
- PARKINGDetails of how and where vehicles can be parked, and any associated costs.Read more about parking in our glossary page.
- Yes
- GARDENA property has access to an outdoor space, which could be private or shared.
- Yes
- ACCESSIBILITYHow a property has been adapted to meet the needs of vulnerable or disabled individuals.Read more about accessibility in our glossary page.
- Ask agent
Scredda
Add your favourite places to see how long it takes you to get there.
__mins driving to your place
About May Whetter & Grose, St Austell
Bayview House, St Austell Enterprise Park, Treverbyn Road, Carclaze, PL25 4EJ



Your mortgage
Notes
Staying secure when looking for property
Ensure you're up to date with our latest advice on how to avoid fraud or scams when looking for property online.
Visit our security centre to find out moreDisclaimer - Property reference 33435953. The information displayed about this property comprises a property advertisement. Rightmove.co.uk makes no warranty as to the accuracy or completeness of the advertisement or any linked or associated information, and Rightmove has no control over the content. This property advertisement does not constitute property particulars. The information is provided and maintained by May Whetter & Grose, St Austell. Please contact the selling agent or developer directly to obtain any information which may be available under the terms of The Energy Performance of Buildings (Certificates and Inspections) (England and Wales) Regulations 2007 or the Home Report if in relation to a residential property in Scotland.
*This is the average speed from the provider with the fastest broadband package available at this postcode. The average speed displayed is based on the download speeds of at least 50% of customers at peak time (8pm to 10pm). Fibre/cable services at the postcode are subject to availability and may differ between properties within a postcode. Speeds can be affected by a range of technical and environmental factors. The speed at the property may be lower than that listed above. You can check the estimated speed and confirm availability to a property prior to purchasing on the broadband provider's website. Providers may increase charges. The information is provided and maintained by Decision Technologies Limited. **This is indicative only and based on a 2-person household with multiple devices and simultaneous usage. Broadband performance is affected by multiple factors including number of occupants and devices, simultaneous usage, router range etc. For more information speak to your broadband provider.
Map data ©OpenStreetMap contributors.




